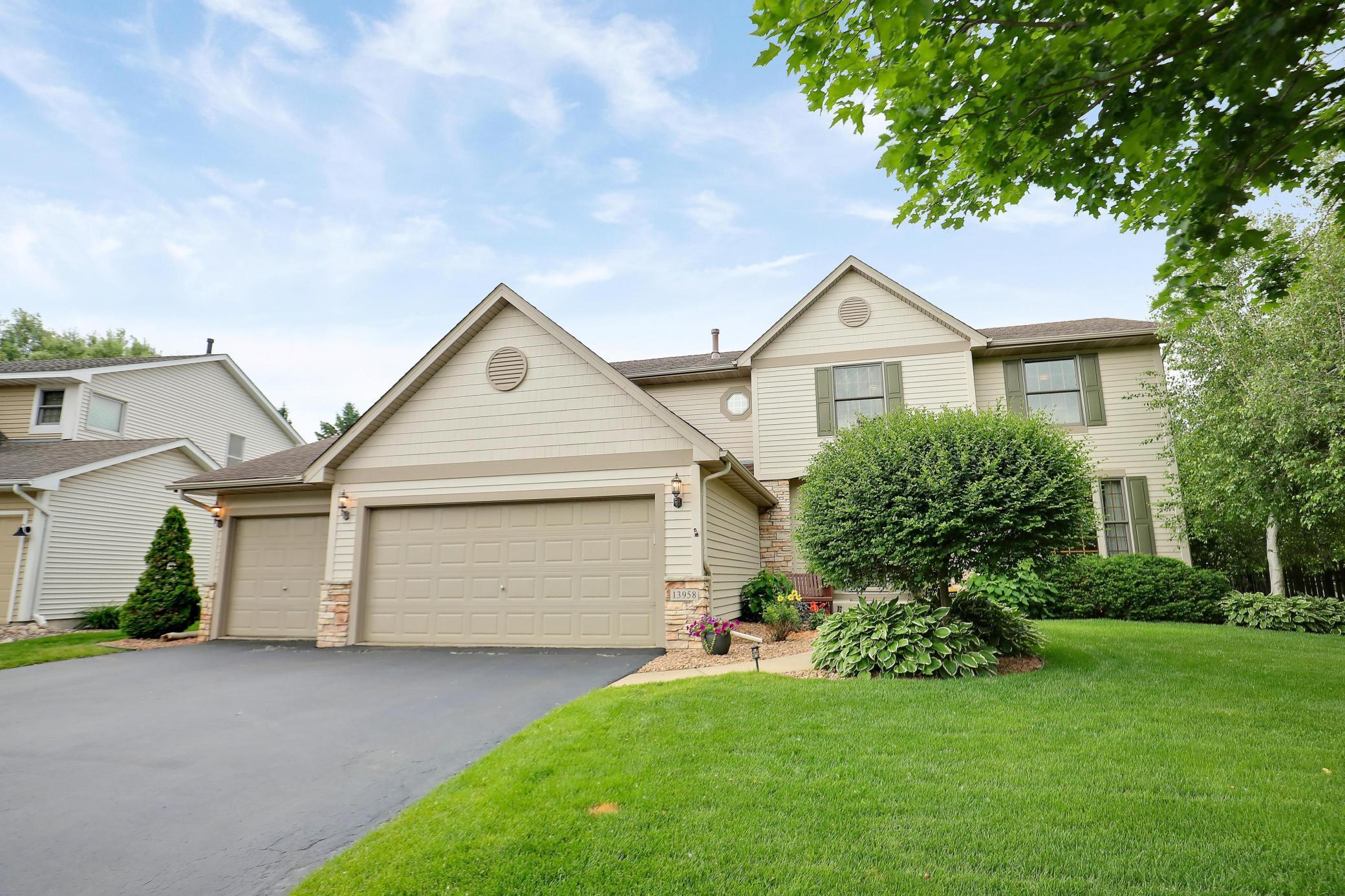13958 EMBER WAY
13958 Ember Way, Saint Paul (Apple Valley), 55124, MN
-
Price: $589,900
-
Status type: For Sale
-
Neighborhood: The Woodwinds 5th Add
Bedrooms: 5
Property Size :3332
-
Listing Agent: NST10642,NST73022
-
Property type : Single Family Residence
-
Zip code: 55124
-
Street: 13958 Ember Way
-
Street: 13958 Ember Way
Bathrooms: 4
Year: 1999
Listing Brokerage: Keller Williams Premier Realty Lake Minnetonka
DETAILS
Welcome to this inviting family home in the desirable Woodwinds Neighborhood. This Apple Valley home is in the award-winning school district 196 (Eastview high school) and close to the zoo, regional parks and shopping/dining. Well maintained 5-bedroom, 4-bathroom residence, offering over 3,300 square feet of beautifully finished space with a 3-stall garage and countless upgrades/updates over the past few years. From the moment you arrive, it’s clear this two-story home stands apart. The thoughtfully designed layout features a stunning eat-in kitchen with granite countertops, high-efficiency stainless steel appliances, a center island, and a dedicated formal dining room—ideal for both entertaining and everyday living. A main-level study, living and family rooms (both with fireplaces) allow your family to plenty of space to spread out. Retreat to the luxurious owner’s suite showcasing a spa-inspired bath with a soaking tub, tile-surround shower, heated floor, transom window, vaulted ceilings, and a generous walk-in closet. With four bedrooms conveniently located on the upper level, and a main-level mudroom/laundry complete with storage lockers and utility sink, functionality blends seamlessly with style. Outside, enjoy meticulously landscaped grounds featuring a private paver patio, custom firepit, private backyard retreat including your very own putting green—perfect for relaxation, endless fun and recreation. This is truly a must-see home offering relaxed sophistication, abundant space, many recent updates in one remarkable package.
INTERIOR
Bedrooms: 5
Fin ft² / Living Area: 3332 ft²
Below Ground Living: 1020ft²
Bathrooms: 4
Above Ground Living: 2312ft²
-
Basement Details: Drain Tiled, Drainage System, Finished, Concrete, Sump Basket, Sump Pump,
Appliances Included:
-
EXTERIOR
Air Conditioning: Central Air
Garage Spaces: 3
Construction Materials: N/A
Foundation Size: 1152ft²
Unit Amenities:
-
- Patio
- Kitchen Window
- Natural Woodwork
- Hardwood Floors
- Ceiling Fan(s)
- Walk-In Closet
- Vaulted Ceiling(s)
- Local Area Network
- Washer/Dryer Hookup
- Security System
- In-Ground Sprinkler
- Other
- Paneled Doors
- Cable
- Kitchen Center Island
- Satelite Dish
- Tile Floors
Heating System:
-
- Forced Air
- Radiant Floor
- Fireplace(s)
- Humidifier
ROOMS
| Main | Size | ft² |
|---|---|---|
| Kitchen | 13.5x10 | 181.13 ft² |
| Living Room | 18x15 | 324 ft² |
| Laundry | 10.5x9 | 109.38 ft² |
| Study | 15.5x12 | 238.96 ft² |
| Dining Room | 11x10.5 | 114.58 ft² |
| Upper | Size | ft² |
|---|---|---|
| Bedroom 1 | 18x13.5 | 241.5 ft² |
| Bedroom 2 | 12.5x10.5 | 129.34 ft² |
| Bedroom 3 | 11.5x10.5 | 118.92 ft² |
| Bedroom 4 | 13x10 | 169 ft² |
| Lower | Size | ft² |
|---|---|---|
| Bedroom 5 | 12x11.5 | 137 ft² |
| Family Room | 33x15 | 1089 ft² |
| Exercise Room | 12x11 | 144 ft² |
LOT
Acres: N/A
Lot Size Dim.: 69(f)x212x108x192
Longitude: 44.7468
Latitude: -93.1749
Zoning: Residential-Single Family
FINANCIAL & TAXES
Tax year: 2025
Tax annual amount: $5,974
MISCELLANEOUS
Fuel System: N/A
Sewer System: City Sewer/Connected
Water System: City Water/Connected
ADITIONAL INFORMATION
MLS#: NST7761529
Listing Brokerage: Keller Williams Premier Realty Lake Minnetonka

ID: 3812590
Published: June 21, 2025
Last Update: June 21, 2025
Views: 1






