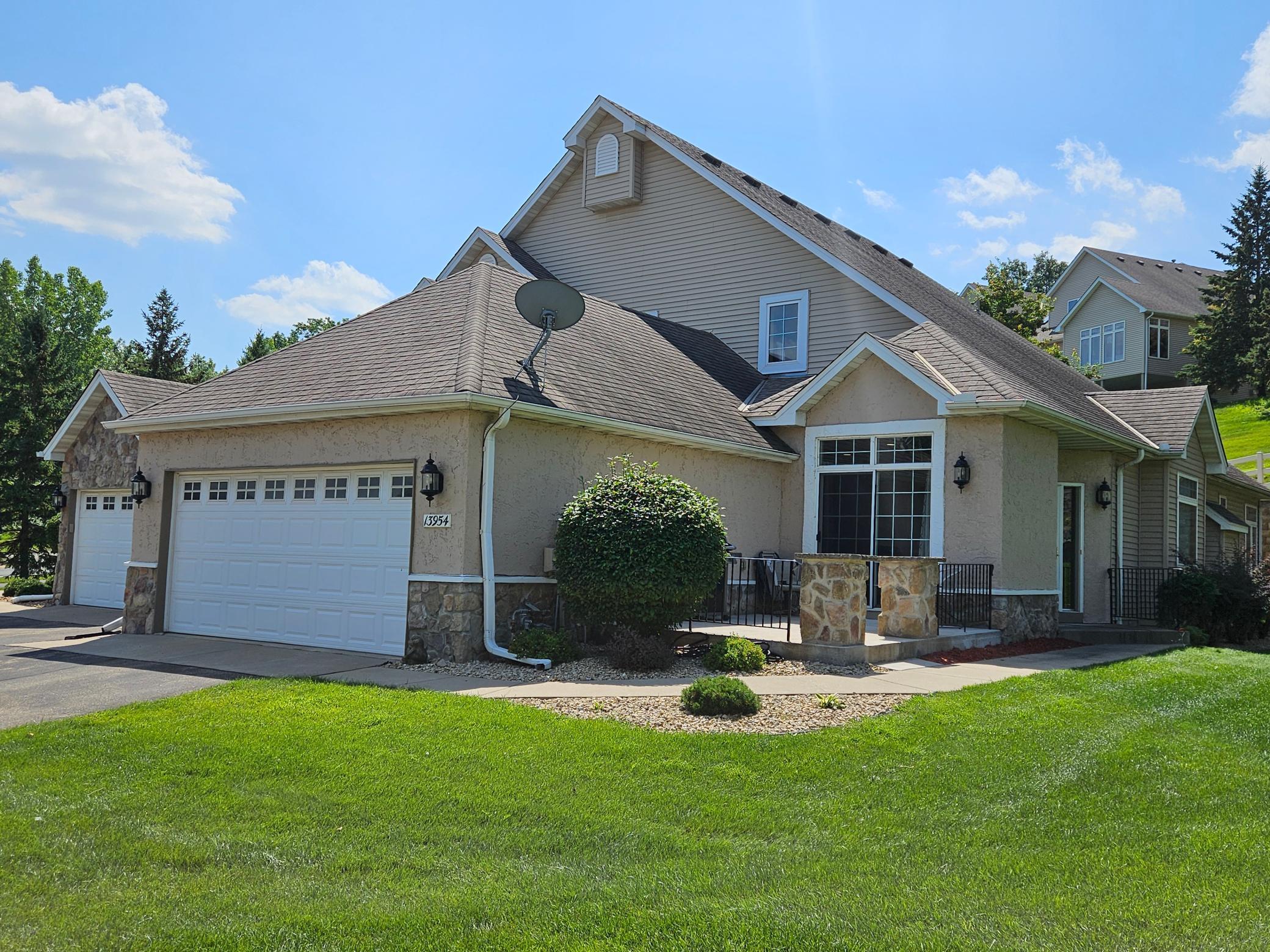13954 SHORESIDE CIRCLE
13954 Shoreside Circle, Savage, 55378, MN
-
Price: $445,000
-
Status type: For Sale
-
City: Savage
-
Neighborhood: Summer Shores
Bedrooms: 2
Property Size :2348
-
Listing Agent: NST48910,NST96081
-
Property type : Twin Home
-
Zip code: 55378
-
Street: 13954 Shoreside Circle
-
Street: 13954 Shoreside Circle
Bathrooms: 3
Year: 2003
Listing Brokerage: Prandium Group Real Estate
FEATURES
- Range
- Refrigerator
- Washer
- Dryer
- Microwave
- Dishwasher
- Disposal
- Stainless Steel Appliances
DETAILS
Beautiful Twin Home on a quiet cul-de-sac in highly desired neighborhood of Savage. Spacious and open home, great for entertaining! Beautiful kitchen with cherry cabinets, granite countertops, tile backsplash, stainless appliances, updated flooring & more! Informal dining space boasts a built-in desk with cabinet & beautiful patio door with transom window. Enjoy main level living with ease, including laundry & master bedroom suite w/ large walk-in closet. Living room has vaulted ceiling, gas fireplace & ceiling fan. Sunroom has lots of windows offering a large amount of natural light and wood flooring. Laundry includes a lot of cabinetry, a sink and counter. Upstairs is a bedroom, full bath, an oversized loft than can be used as an extra bedroom, office, workout space or play area! The sizeable, unfinished lower level offers an opportunity to build equity into this home. Outside offers a substantial sized patio, perfect for quiet mornings or large gatherings! Huge green space and trees around cul-de-sac feel tranquil and private. Walk-able to services, restaurants, parks & more!
INTERIOR
Bedrooms: 2
Fin ft² / Living Area: 2348 ft²
Below Ground Living: N/A
Bathrooms: 3
Above Ground Living: 2348ft²
-
Basement Details: Block, Drain Tiled, Egress Window(s), Sump Pump, Unfinished,
Appliances Included:
-
- Range
- Refrigerator
- Washer
- Dryer
- Microwave
- Dishwasher
- Disposal
- Stainless Steel Appliances
EXTERIOR
Air Conditioning: Central Air
Garage Spaces: 2
Construction Materials: N/A
Foundation Size: 1500ft²
Unit Amenities:
-
- Patio
- Kitchen Window
- Natural Woodwork
- Hardwood Floors
- Sun Room
- Ceiling Fan(s)
- Walk-In Closet
- Vaulted Ceiling(s)
- Washer/Dryer Hookup
- In-Ground Sprinkler
- Paneled Doors
- Kitchen Center Island
- Tile Floors
- Main Floor Primary Bedroom
- Primary Bedroom Walk-In Closet
Heating System:
-
- Forced Air
- Fireplace(s)
ROOMS
| Main | Size | ft² |
|---|---|---|
| Living Room | 16x16 | 256 ft² |
| Dining Room | 14x11 | 196 ft² |
| Kitchen | 21x13 | 441 ft² |
| Bedroom 1 | 15x14 | 225 ft² |
| Primary Bathroom | 14x8 | 196 ft² |
| Sun Room | 16x10 | 256 ft² |
| Laundry | 8x7 | 64 ft² |
| Patio | 17x10 | 289 ft² |
| Upper | Size | ft² |
|---|---|---|
| Bedroom 2 | 15x14 | 225 ft² |
| Loft | 15x14 | 225 ft² |
| Lower | Size | ft² |
|---|---|---|
| Unfinished | 46x32 | 2116 ft² |
LOT
Acres: N/A
Lot Size Dim.: 0x0
Longitude: 44.751
Latitude: -93.3756
Zoning: Residential-Single Family
FINANCIAL & TAXES
Tax year: 2025
Tax annual amount: $4,528
MISCELLANEOUS
Fuel System: N/A
Sewer System: City Sewer/Connected
Water System: City Water/Connected
ADDITIONAL INFORMATION
MLS#: NST7778265
Listing Brokerage: Prandium Group Real Estate

ID: 4049058
Published: August 28, 2025
Last Update: August 28, 2025
Views: 9






