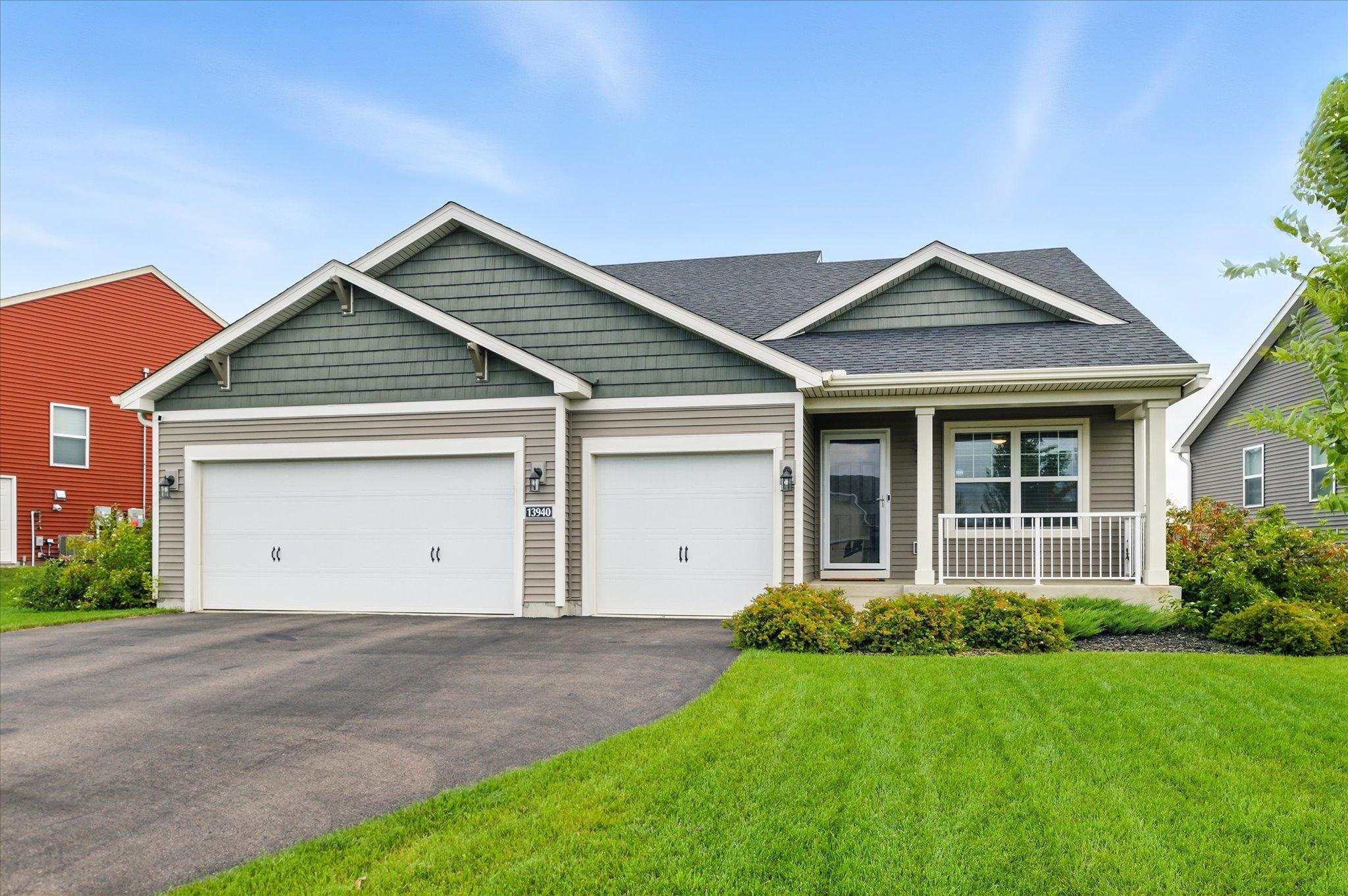13940 APOLLO COURT
13940 Apollo Court, Rosemount, 55068, MN
-
Price: $465,000
-
Status type: For Sale
-
City: Rosemount
-
Neighborhood: Greystone 7th Add
Bedrooms: 3
Property Size :1582
-
Listing Agent: NST16483,NST48118
-
Property type : Single Family Residence
-
Zip code: 55068
-
Street: 13940 Apollo Court
-
Street: 13940 Apollo Court
Bathrooms: 2
Year: 2019
Listing Brokerage: Edina Realty, Inc.
FEATURES
- Range
- Refrigerator
- Washer
- Dryer
- Microwave
- Dishwasher
- Water Softener Owned
- Disposal
- Gas Water Heater
- Stainless Steel Appliances
DETAILS
Meticulously maintained home on a wonderful cul-de-sac lot! Enjoy the welcoming front porch, spacious 3-car garage, and highly sought-after layout with 3 bedrooms on the upper level. The main level offers upgraded vinyl plank flooring, a versatile front Flex Room, vaulted ceilings that create an open, airy feel in the Kitchen and Great Room. Beautiful white Kitchen cabinets accented with crown moulding, a large breakfast bar, and stainless appliances included. Step outside to the private fenced backyard for relaxing or play. Upstairs, you’ll find 3 generously sized bedrooms, including a beautiful primary suite with a private full bathroom featuring dual sinks. The lower level offers fantastic potential for a future Family Room and additional Bedroom, plus plenty of storage space. A must see!
INTERIOR
Bedrooms: 3
Fin ft² / Living Area: 1582 ft²
Below Ground Living: N/A
Bathrooms: 2
Above Ground Living: 1582ft²
-
Basement Details: Daylight/Lookout Windows, Drain Tiled, Finished, Full, Sump Pump,
Appliances Included:
-
- Range
- Refrigerator
- Washer
- Dryer
- Microwave
- Dishwasher
- Water Softener Owned
- Disposal
- Gas Water Heater
- Stainless Steel Appliances
EXTERIOR
Air Conditioning: Central Air
Garage Spaces: 3
Construction Materials: N/A
Foundation Size: 1582ft²
Unit Amenities:
-
- Patio
- Kitchen Window
- Porch
- Ceiling Fan(s)
- Walk-In Closet
- Vaulted Ceiling(s)
- Washer/Dryer Hookup
- In-Ground Sprinkler
- Kitchen Center Island
- Primary Bedroom Walk-In Closet
Heating System:
-
- Forced Air
ROOMS
| Main | Size | ft² |
|---|---|---|
| Flex Room | 10x10 | 100 ft² |
| Family Room | 16x14 | 256 ft² |
| Kitchen | 16x8 | 256 ft² |
| Upper | Size | ft² |
|---|---|---|
| Bedroom 1 | 14x14 | 196 ft² |
| Bedroom 2 | 12x11 | 144 ft² |
| Bedroom 3 | 12x10 | 144 ft² |
LOT
Acres: N/A
Lot Size Dim.: N/A
Longitude: 44.7484
Latitude: -93.0792
Zoning: Residential-Single Family
FINANCIAL & TAXES
Tax year: 2025
Tax annual amount: $4,208
MISCELLANEOUS
Fuel System: N/A
Sewer System: City Sewer/Connected
Water System: City Water/Connected
ADDITIONAL INFORMATION
MLS#: NST7798569
Listing Brokerage: Edina Realty, Inc.

ID: 4081016
Published: September 05, 2025
Last Update: September 05, 2025
Views: 3






