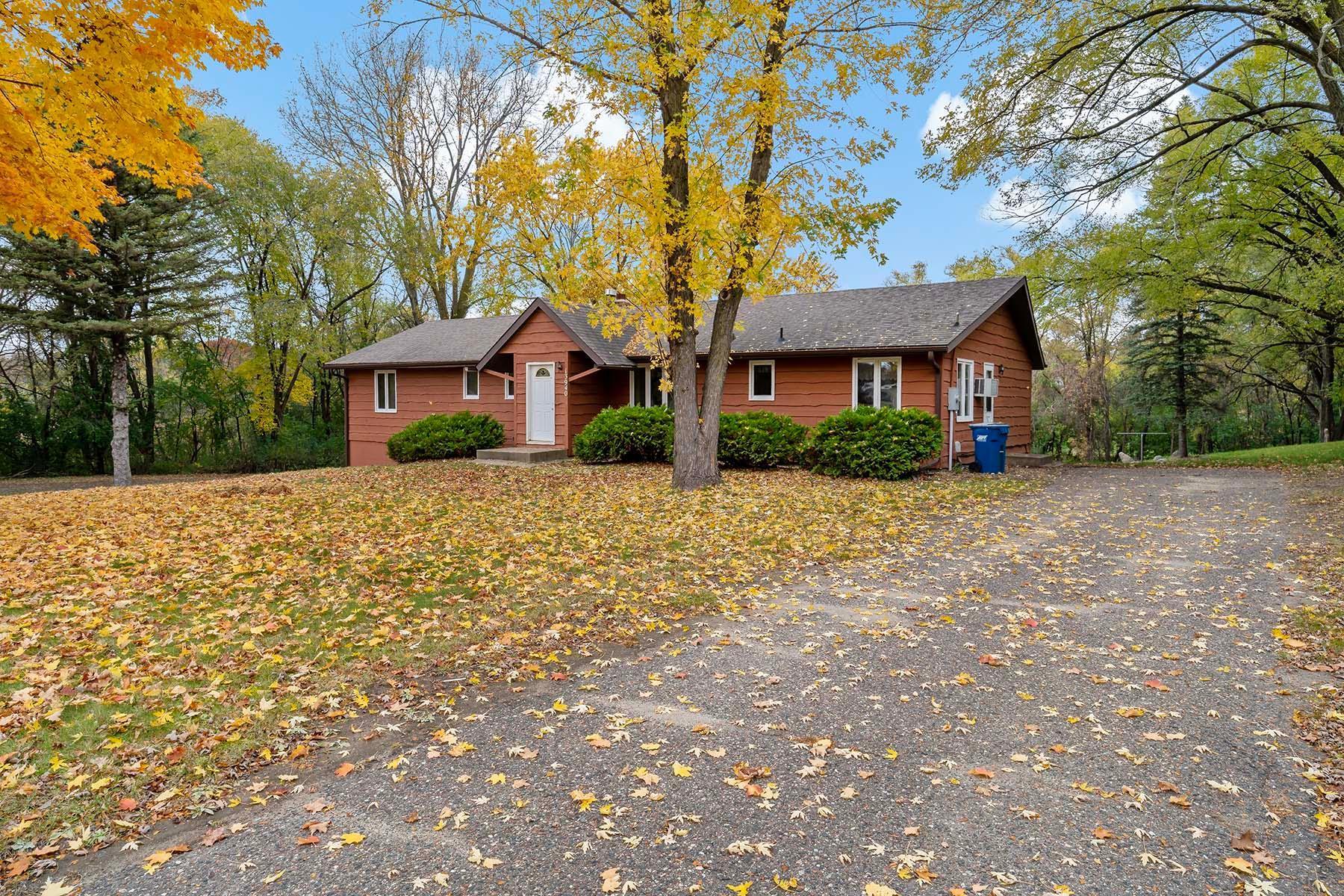13940 64TH AVENUE
13940 64th Avenue, Maple Grove, 55311, MN
-
Price: $410,000
-
Status type: For Sale
-
City: Maple Grove
-
Neighborhood: Munns Ulster Green 4th Add
Bedrooms: 6
Property Size :2473
-
Listing Agent: NST16221,NST68418
-
Property type : Single Family Residence
-
Zip code: 55311
-
Street: 13940 64th Avenue
-
Street: 13940 64th Avenue
Bathrooms: 3
Year: 1968
Listing Brokerage: Coldwell Banker Burnet
DETAILS
Set on a beautiful, nearly one-acre wooded lot, this spacious rambler offers a rare combination of privacy and convenience. This home is surrounded by mature trees in a park-like setting and is also adjacent to a serene nature preserve and ponds, providing a peaceful, country-like setting with convenient access to city amenities. The home features 6 bedrooms and 3 bathrooms, including two full baths on the main level and a beautifully updated ¾ bath on the lower level. The large eat-in kitchen has tiled floors and plenty of counter and cabinet space, and the generous living spaces throughout the home offer plenty of potential to give this home some TLC and add your own updates and improvements to give you instant equity! This property has wonderful potential to update and make it your forever home, or as a great long-term investment property! Don’t miss your chance at this incredible home!
INTERIOR
Bedrooms: 6
Fin ft² / Living Area: 2473 ft²
Below Ground Living: 533ft²
Bathrooms: 3
Above Ground Living: 1940ft²
-
Basement Details: Block, Daylight/Lookout Windows, Full, Partially Finished,
Appliances Included:
-
EXTERIOR
Air Conditioning: Wall Unit(s)
Garage Spaces: 2
Construction Materials: N/A
Foundation Size: 1940ft²
Unit Amenities:
-
- Kitchen Window
- Washer/Dryer Hookup
- French Doors
- Main Floor Primary Bedroom
Heating System:
-
- Hot Water
- Boiler
ROOMS
| Main | Size | ft² |
|---|---|---|
| Living Room | 16x14 | 256 ft² |
| Dining Room | 14x09 | 196 ft² |
| Family Room | 23x13 | 529 ft² |
| Kitchen | 11x10 | 121 ft² |
| Bedroom 1 | 16x14 | 256 ft² |
| Bedroom 2 | 15x13 | 225 ft² |
| Bedroom 3 | 13x09 | 169 ft² |
| Bedroom 4 | 13x12 | 169 ft² |
| Bedroom 5 | 13x8 | 169 ft² |
| Foyer | 6x5 | 36 ft² |
| Lower | Size | ft² |
|---|---|---|
| Bedroom 6 | 12x13 | 144 ft² |
| Amusement Room | 29x13 | 841 ft² |
LOT
Acres: N/A
Lot Size Dim.: 165x237x165x240
Longitude: 45.0721
Latitude: -93.457
Zoning: Residential-Single Family
FINANCIAL & TAXES
Tax year: 2025
Tax annual amount: $4,908
MISCELLANEOUS
Fuel System: N/A
Sewer System: City Sewer/Connected
Water System: City Water/Connected
ADDITIONAL INFORMATION
MLS#: NST7820255
Listing Brokerage: Coldwell Banker Burnet

ID: 4266343
Published: November 02, 2025
Last Update: November 02, 2025
Views: 2






