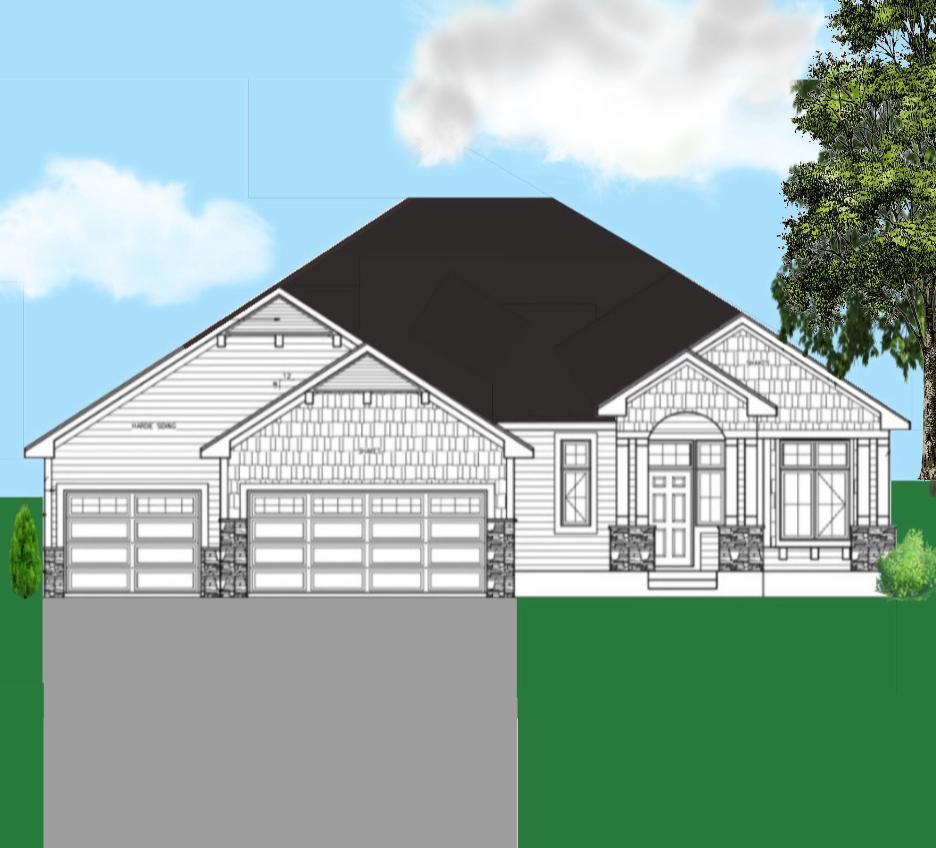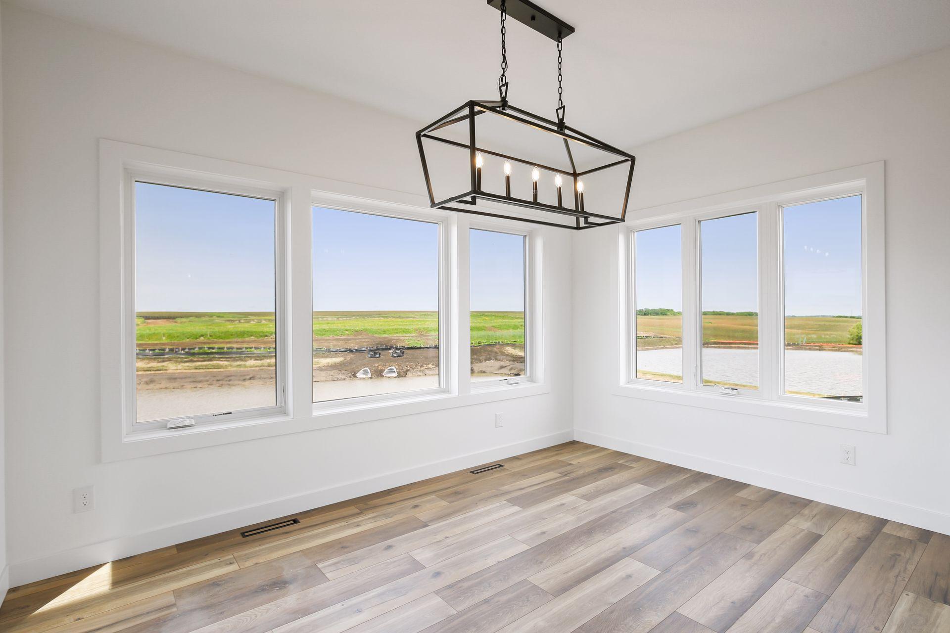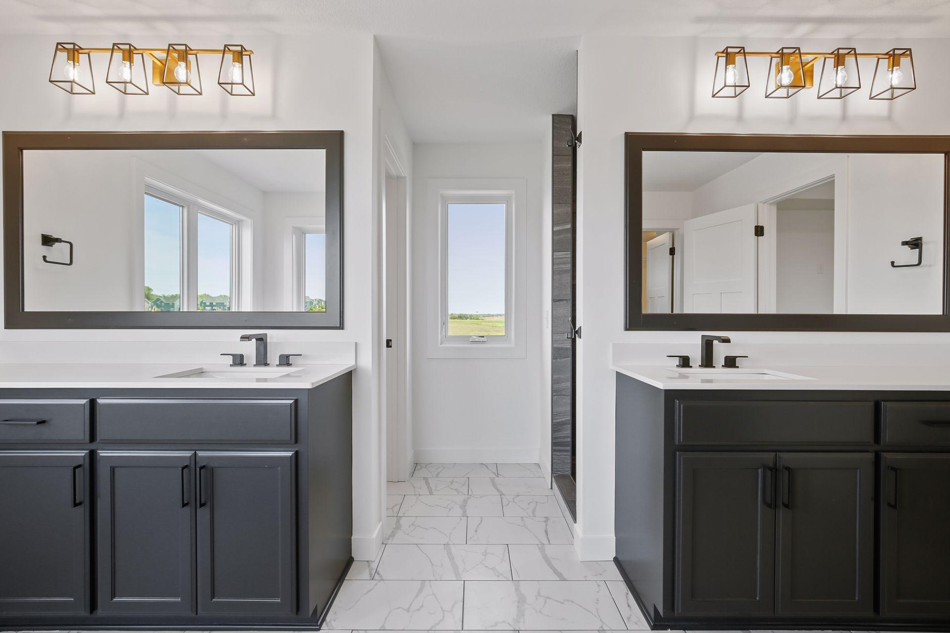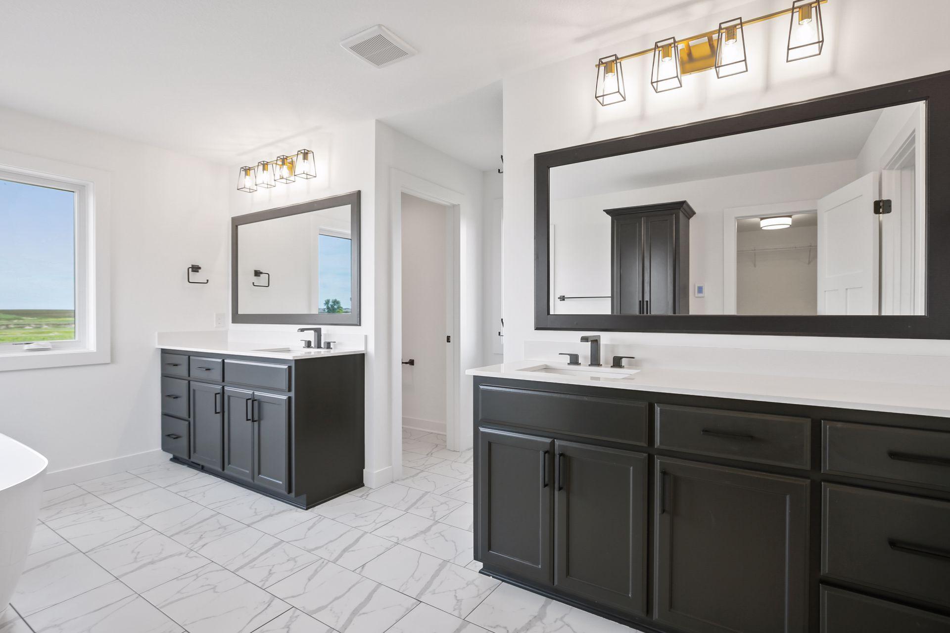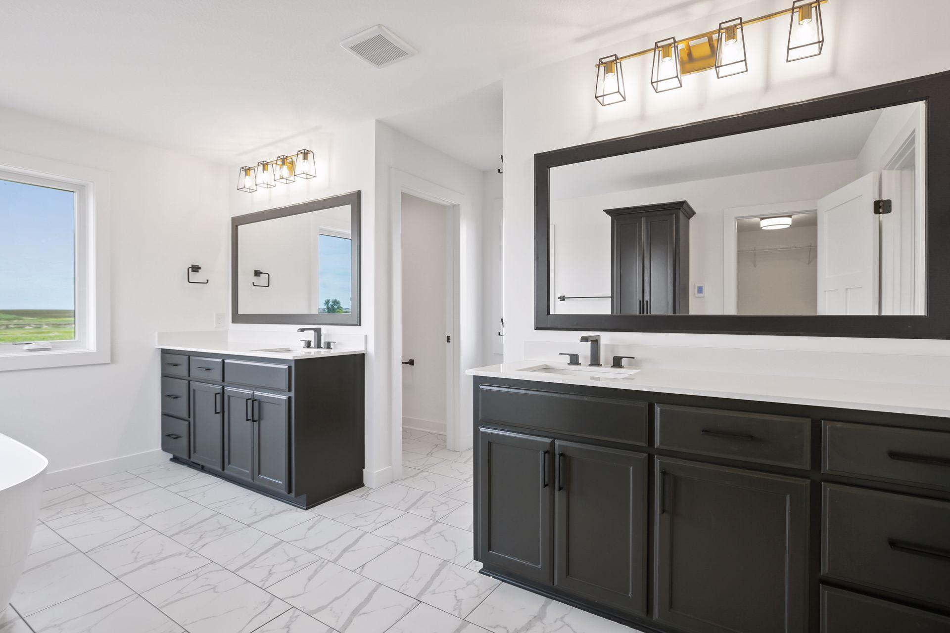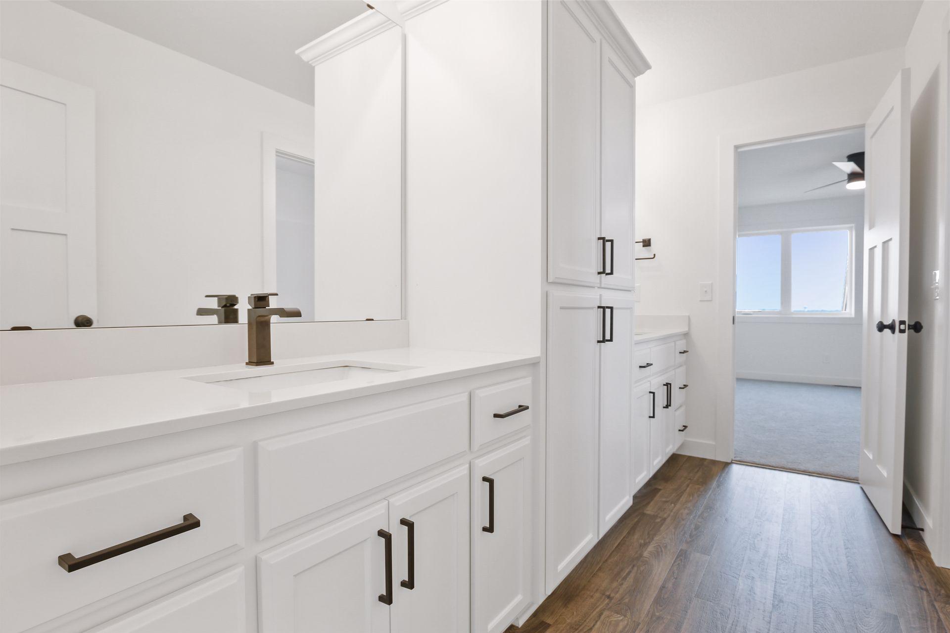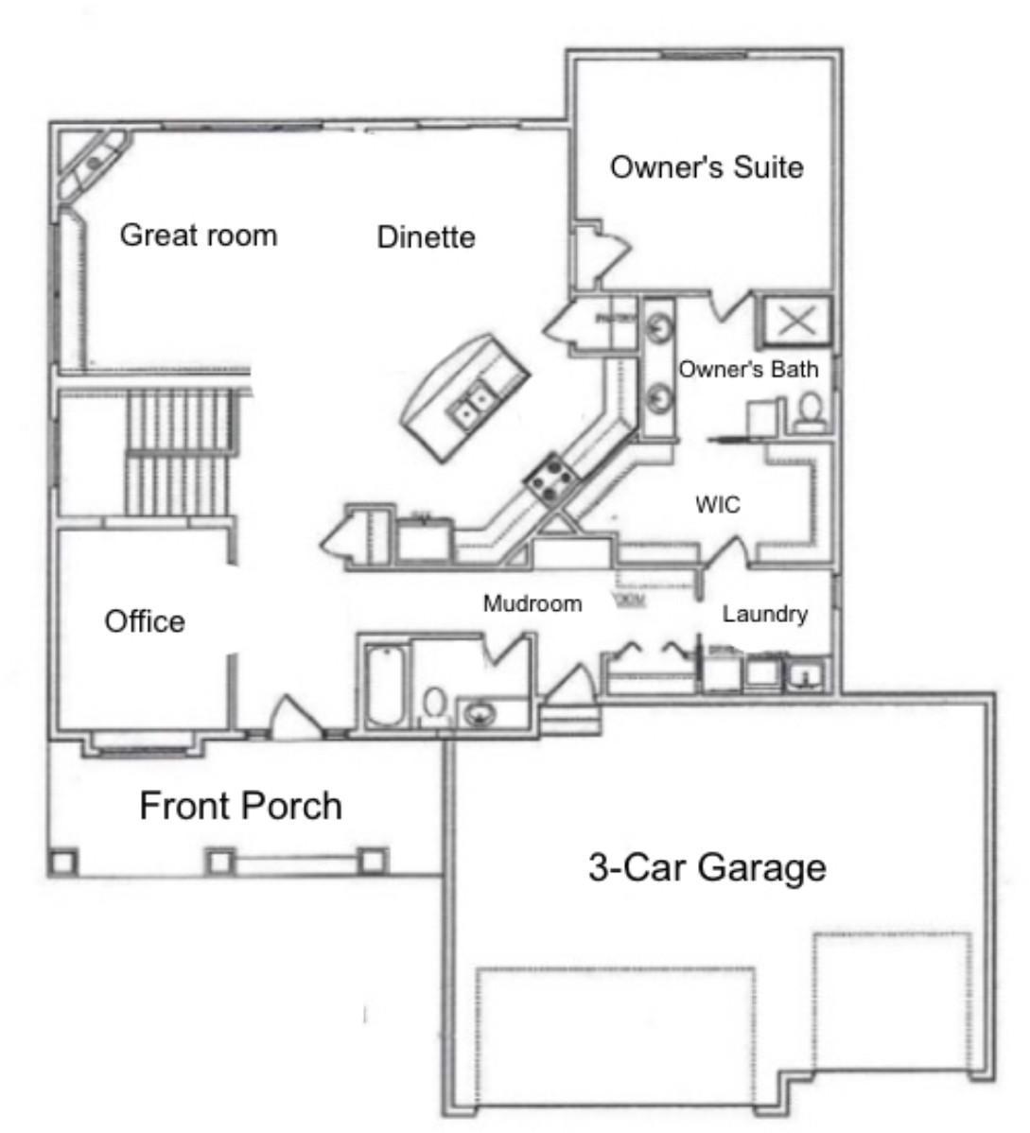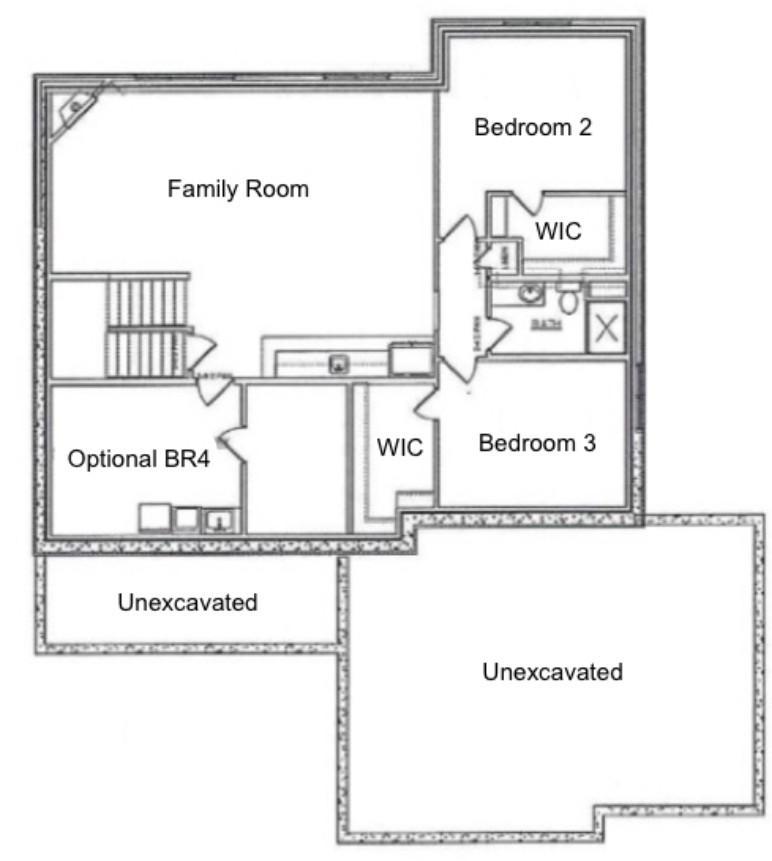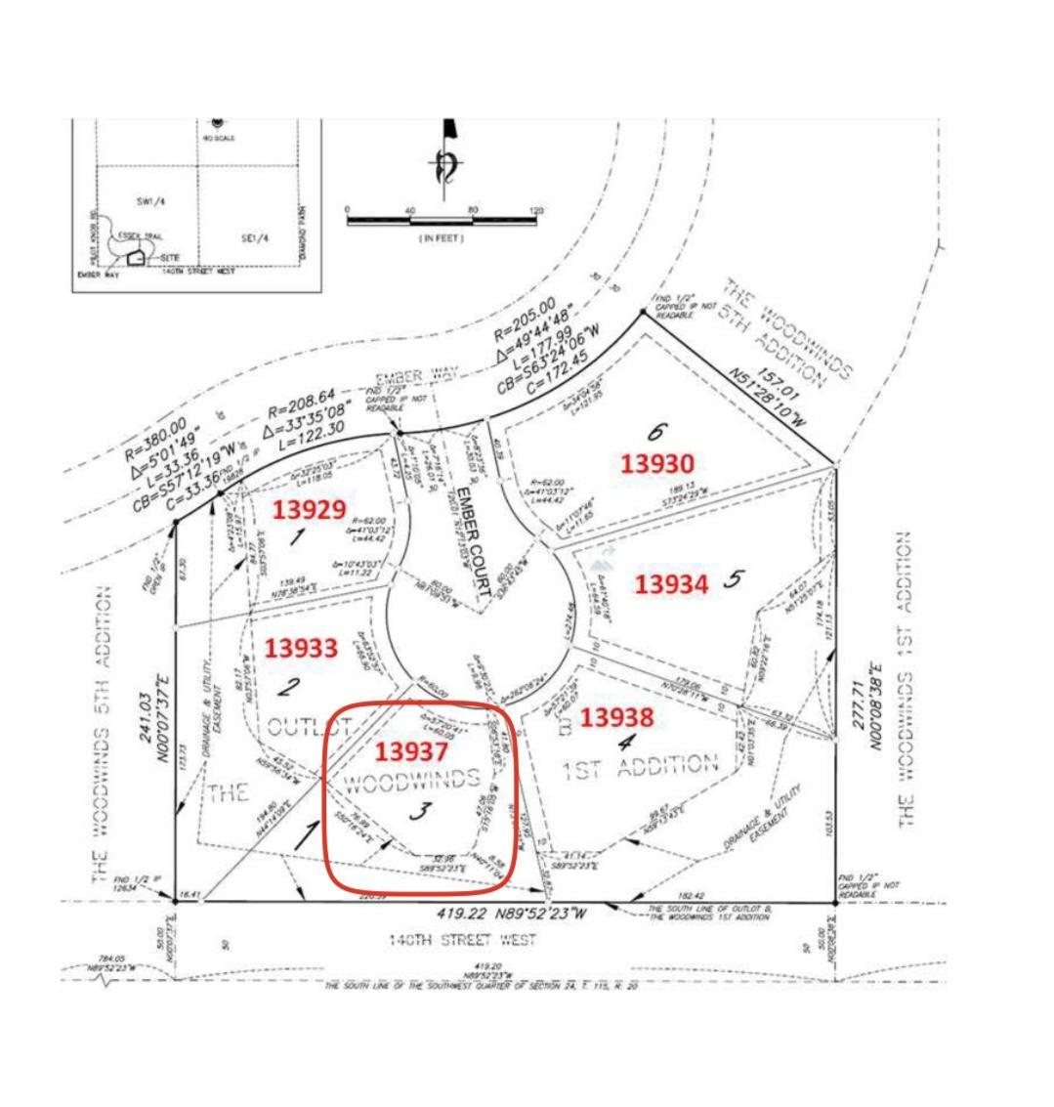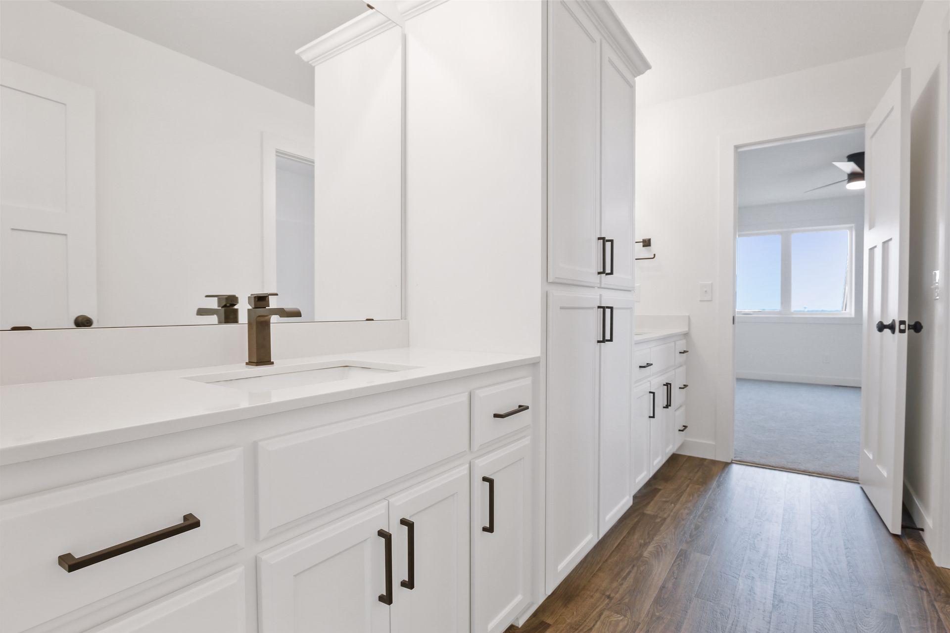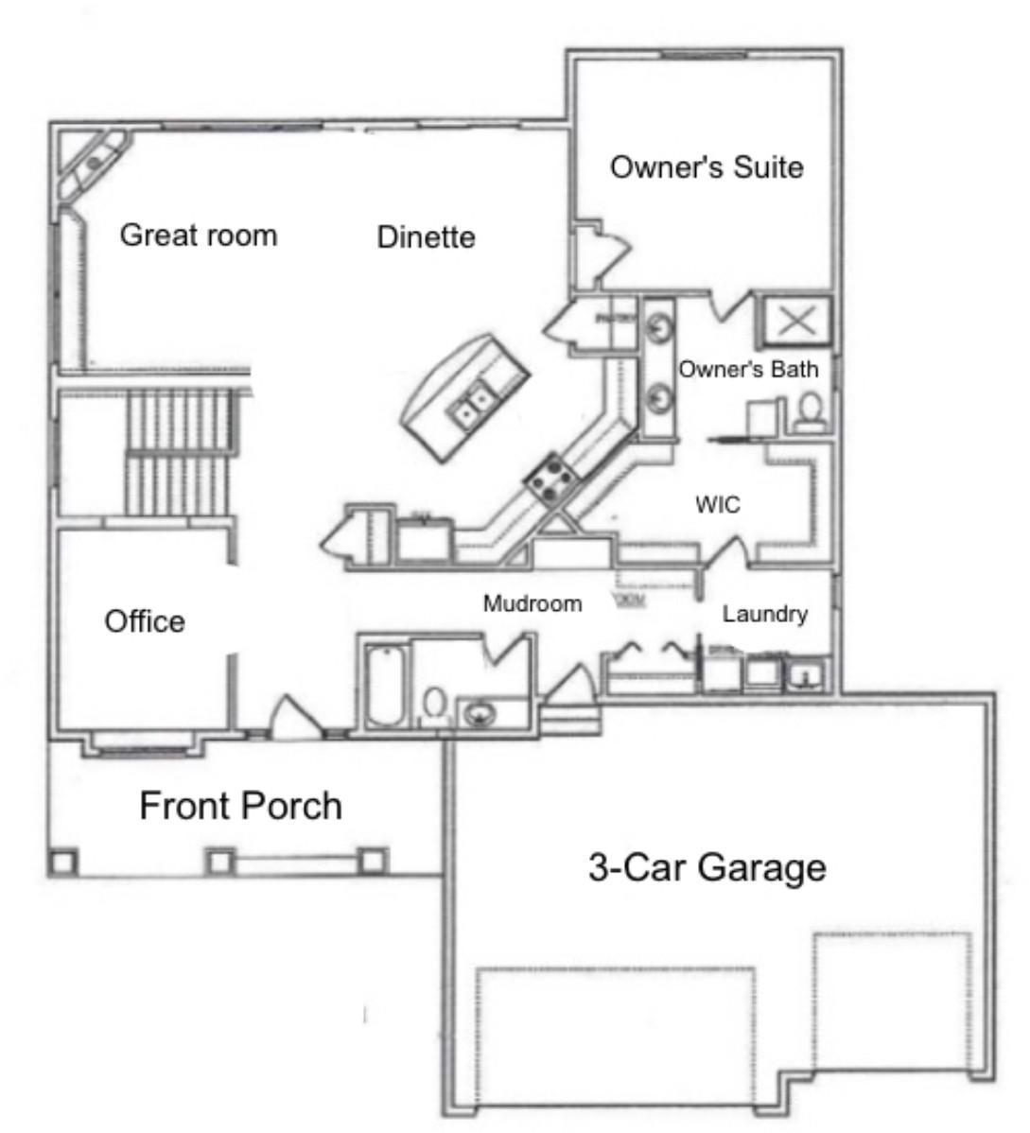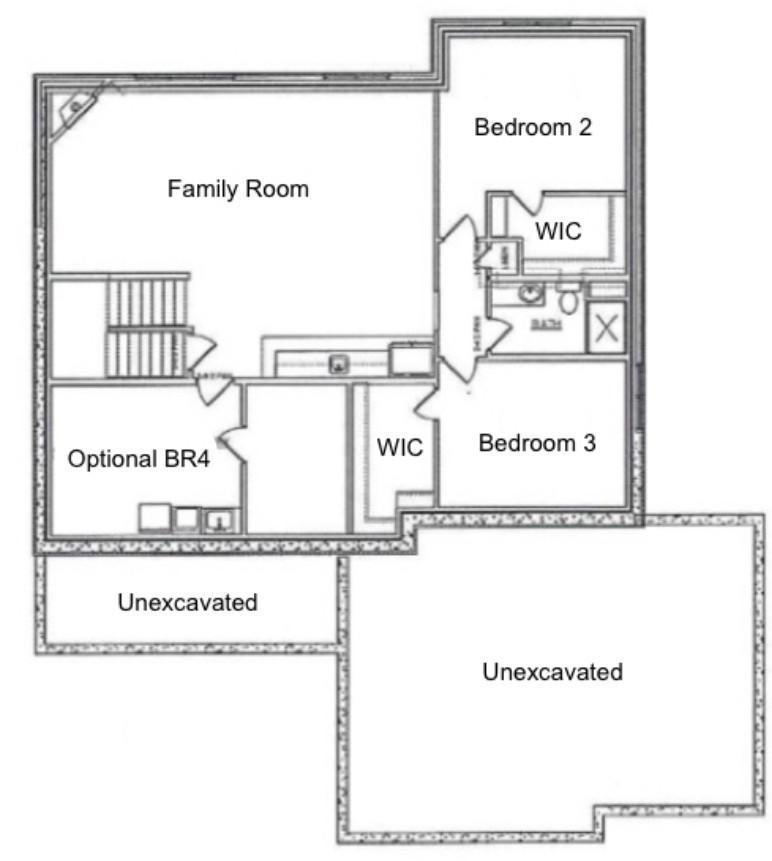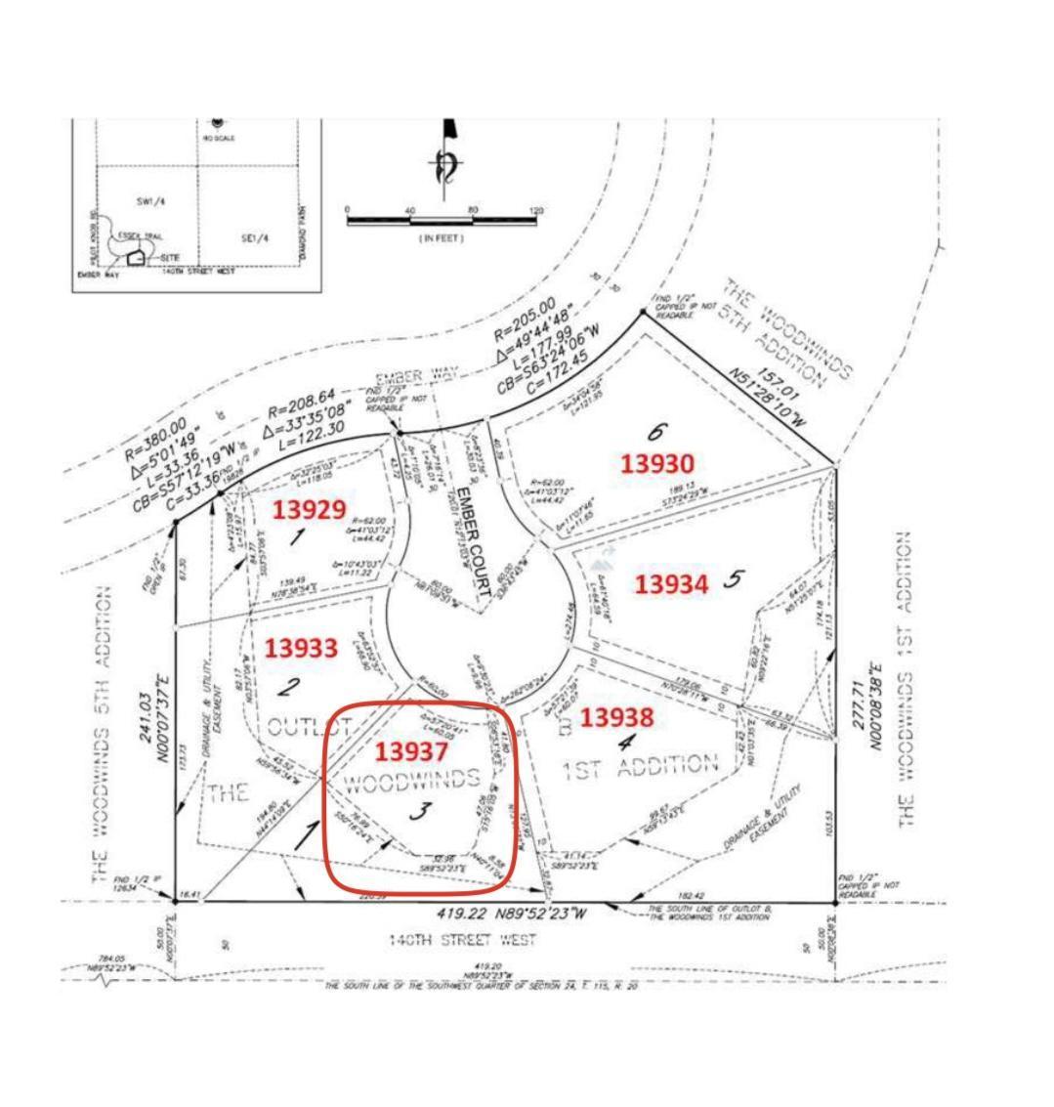13937 EMBER COURT
13937 Ember Court, Apple Valley, 55124, MN
-
Price: $924,900
-
Status type: For Sale
-
City: Apple Valley
-
Neighborhood: The Woodwinds 8th Add
Bedrooms: 4
Property Size :3272
-
Listing Agent: NST48910,NST46348
-
Property type : Single Family Residence
-
Zip code: 55124
-
Street: 13937 Ember Court
-
Street: 13937 Ember Court
Bathrooms: 3
Year: 2025
Listing Brokerage: Prandium Group Real Estate
FEATURES
- Refrigerator
- Washer
- Dryer
- Microwave
- Exhaust Fan
- Dishwasher
- Disposal
- Cooktop
- Wall Oven
- Humidifier
- Air-To-Air Exchanger
- Gas Water Heater
- Double Oven
- Stainless Steel Appliances
DETAILS
Brand New Custom Home Build Opportunity in Apple Valley/Eastview Schools. Decorated Model Home avail for tour. Only 5-month Build-time. One-Level Living Rambler or 2-Story Home. Large Cul-De-Sac homesite in HIGH demand Apple Valley. This Brand New Home offes the complete package. 3-Car garage, custom cabinets with "soft-close", hardwood floors, custom tile shower, ceramic backsplash, gourmet kitchen appliance allowance, quartz counter-tops throughout, gas fireplace with custom built-ins, wet-bar, solid-core doors, ON-SITE finishes, natural woodwork and much more. We are a True Custom Home Builder offering One-Level Living, Ramblers, 2-Stories, Sport Courts, Secondary Kitchen/Butler's Pantry, Screen Porches, Heated Floors, 4-Car garages and more. Acreage Opportunities, Off-Site, lakeshore and Tear-downs. Our plan or yours.
INTERIOR
Bedrooms: 4
Fin ft² / Living Area: 3272 ft²
Below Ground Living: 1588ft²
Bathrooms: 3
Above Ground Living: 1684ft²
-
Basement Details: Daylight/Lookout Windows, Drain Tiled, 8 ft+ Pour, Egress Window(s), Finished, Full, Concrete, Storage Space, Sump Pump, Walkout,
Appliances Included:
-
- Refrigerator
- Washer
- Dryer
- Microwave
- Exhaust Fan
- Dishwasher
- Disposal
- Cooktop
- Wall Oven
- Humidifier
- Air-To-Air Exchanger
- Gas Water Heater
- Double Oven
- Stainless Steel Appliances
EXTERIOR
Air Conditioning: Central Air
Garage Spaces: 3
Construction Materials: N/A
Foundation Size: 1652ft²
Unit Amenities:
-
- Porch
- Natural Woodwork
- Hardwood Floors
- Ceiling Fan(s)
- Walk-In Closet
- Vaulted Ceiling(s)
- Washer/Dryer Hookup
- In-Ground Sprinkler
- Paneled Doors
- Kitchen Center Island
- Wet Bar
- Tile Floors
- Main Floor Primary Bedroom
Heating System:
-
- Forced Air
- Fireplace(s)
ROOMS
| Main | Size | ft² |
|---|---|---|
| Kitchen | 16x16 | 256 ft² |
| Great Room | 18x15 | 324 ft² |
| Bedroom 1 | 16x14 | 256 ft² |
| Primary Bathroom | 12x11 | 144 ft² |
| Office | 13x11 | 169 ft² |
| Mud Room | 15x7 | 225 ft² |
| Laundry | 8x7 | 64 ft² |
| Dining Room | 12x12 | 144 ft² |
| Garage | 32x24 | 1024 ft² |
| Lower | Size | ft² |
|---|---|---|
| Bedroom 2 | 15x13 | 225 ft² |
| Bedroom 3 | 15x12 | 225 ft² |
| Bedroom 4 | 15x13 | 225 ft² |
| Family Room | 30x23 | 900 ft² |
| Bathroom | 10x06 | 100 ft² |
LOT
Acres: N/A
Lot Size Dim.: 195x220x126x60
Longitude: 44.7467
Latitude: -93.1732
Zoning: Residential-Single Family
FINANCIAL & TAXES
Tax year: 2024
Tax annual amount: $2,006
MISCELLANEOUS
Fuel System: N/A
Sewer System: City Sewer/Connected
Water System: City Water/Connected
ADDITIONAL INFORMATION
MLS#: NST7721038
Listing Brokerage: Prandium Group Real Estate

ID: 3546365
Published: April 01, 2025
Last Update: April 01, 2025
Views: 58


