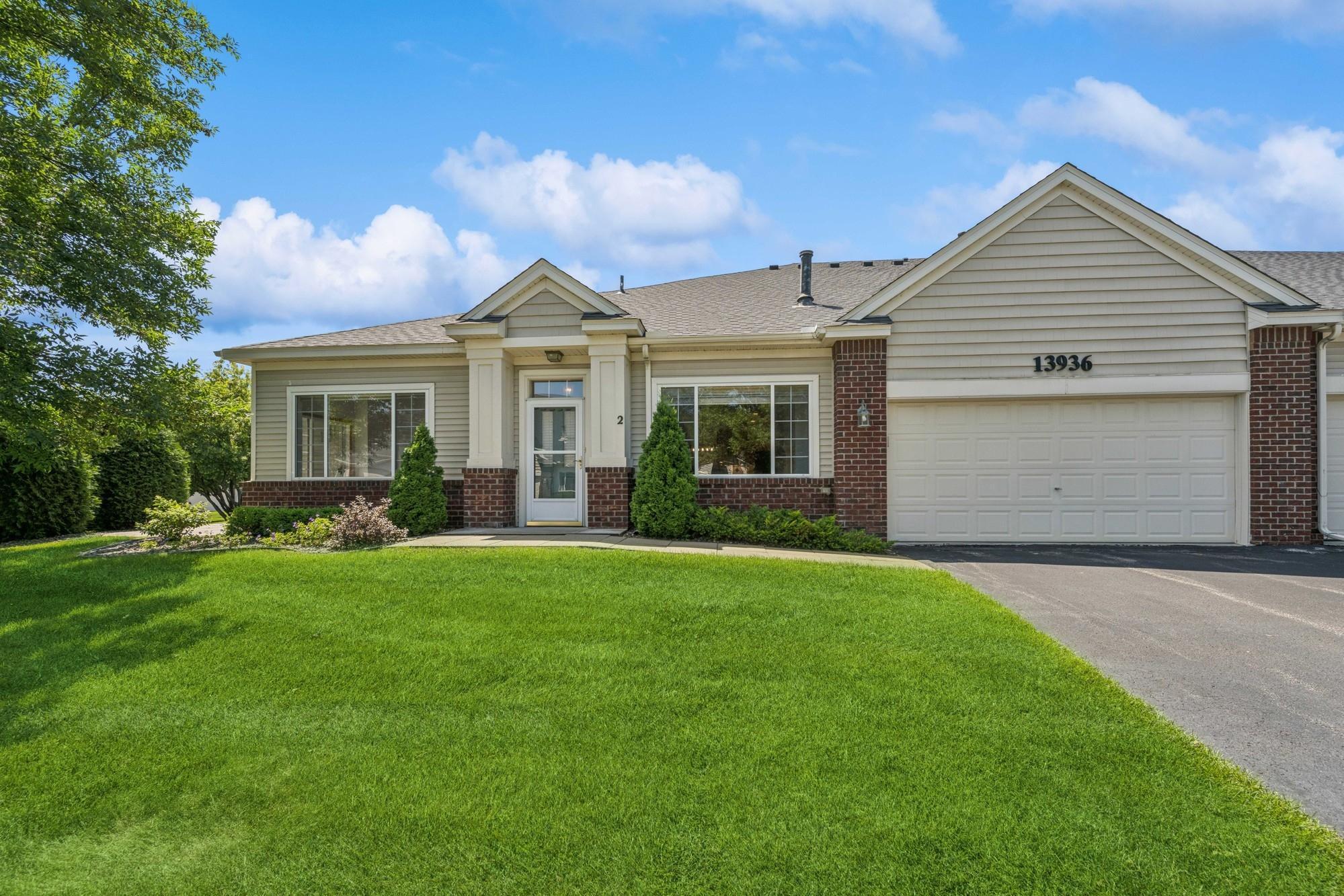13936 54TH AVENUE
13936 54th Avenue, Minneapolis (Plymouth), 55446, MN
-
Price: $410,000
-
Status type: For Sale
-
City: Minneapolis (Plymouth)
-
Neighborhood: Cic 1039 Garden-Villas At The Rese
Bedrooms: 2
Property Size :1459
-
Listing Agent: NST16570,NST48009
-
Property type : Townhouse Quad/4 Corners
-
Zip code: 55446
-
Street: 13936 54th Avenue
-
Street: 13936 54th Avenue
Bathrooms: 2
Year: 2003
Listing Brokerage: Edina Realty, Inc.
FEATURES
- Range
- Refrigerator
- Washer
- Dryer
- Microwave
- Dishwasher
- Water Softener Owned
- Disposal
- Air-To-Air Exchanger
- Gas Water Heater
DETAILS
Welcome to easy one-level living in this beautifully updated and impeccably maintained quad home. With 1,459 square feet, this 2-bedroom, 2-bathroom home offers luxury vinyl tile flooring throughout, a cozy gas fireplace in the living room, and a sun room with ceiling fans for year-round comfort. The kitchen features Cambria countertops, a center island with breakfast bar, stainless steel appliances, and a walk-in pantry. A spacious laundry room includes washer and dryer, and the finished 2-car garage is insulated and upgraded with cabinetry, shelving, and tool hooks. Step outside to a lovely concrete patio, ideal for morning coffee or evening relaxation. Located on a prime interior lot with recently repaved streets and driveway, the home is part of a well-managed HOA that covers lawn care, snow removal, trash/recycling, and annual window cleaning-offering true low-maintenance living. Friendly neighbors and weekly Friday gatherings add to the community charm. Conveniently situated near Wayzata and Maple Grove, with easy access to shopping, dining, and parks, this move-in-ready home combines comfort, style, and connection.
INTERIOR
Bedrooms: 2
Fin ft² / Living Area: 1459 ft²
Below Ground Living: N/A
Bathrooms: 2
Above Ground Living: 1459ft²
-
Basement Details: None,
Appliances Included:
-
- Range
- Refrigerator
- Washer
- Dryer
- Microwave
- Dishwasher
- Water Softener Owned
- Disposal
- Air-To-Air Exchanger
- Gas Water Heater
EXTERIOR
Air Conditioning: Central Air
Garage Spaces: 2
Construction Materials: N/A
Foundation Size: 1459ft²
Unit Amenities:
-
- Patio
- Natural Woodwork
- Hardwood Floors
- Sun Room
- Ceiling Fan(s)
- Vaulted Ceiling(s)
- Washer/Dryer Hookup
- Indoor Sprinklers
- Main Floor Primary Bedroom
- Primary Bedroom Walk-In Closet
Heating System:
-
- Boiler
ROOMS
| Main | Size | ft² |
|---|---|---|
| Living Room | 16x14 | 256 ft² |
| Dining Room | 15x9 | 225 ft² |
| Kitchen | 15x10 | 225 ft² |
| Bedroom 1 | 16x12 | 256 ft² |
| Bedroom 2 | 11x11 | 121 ft² |
| Sun Room | 12x10 | 144 ft² |
| Laundry | 12x9 | 144 ft² |
LOT
Acres: N/A
Lot Size Dim.: Common
Longitude: 45.0537
Latitude: -93.4582
Zoning: Residential-Single Family
FINANCIAL & TAXES
Tax year: 2025
Tax annual amount: $4,002
MISCELLANEOUS
Fuel System: N/A
Sewer System: City Sewer/Connected
Water System: City Water/Connected
ADITIONAL INFORMATION
MLS#: NST7766094
Listing Brokerage: Edina Realty, Inc.

ID: 3871840
Published: July 10, 2025
Last Update: July 10, 2025
Views: 2






