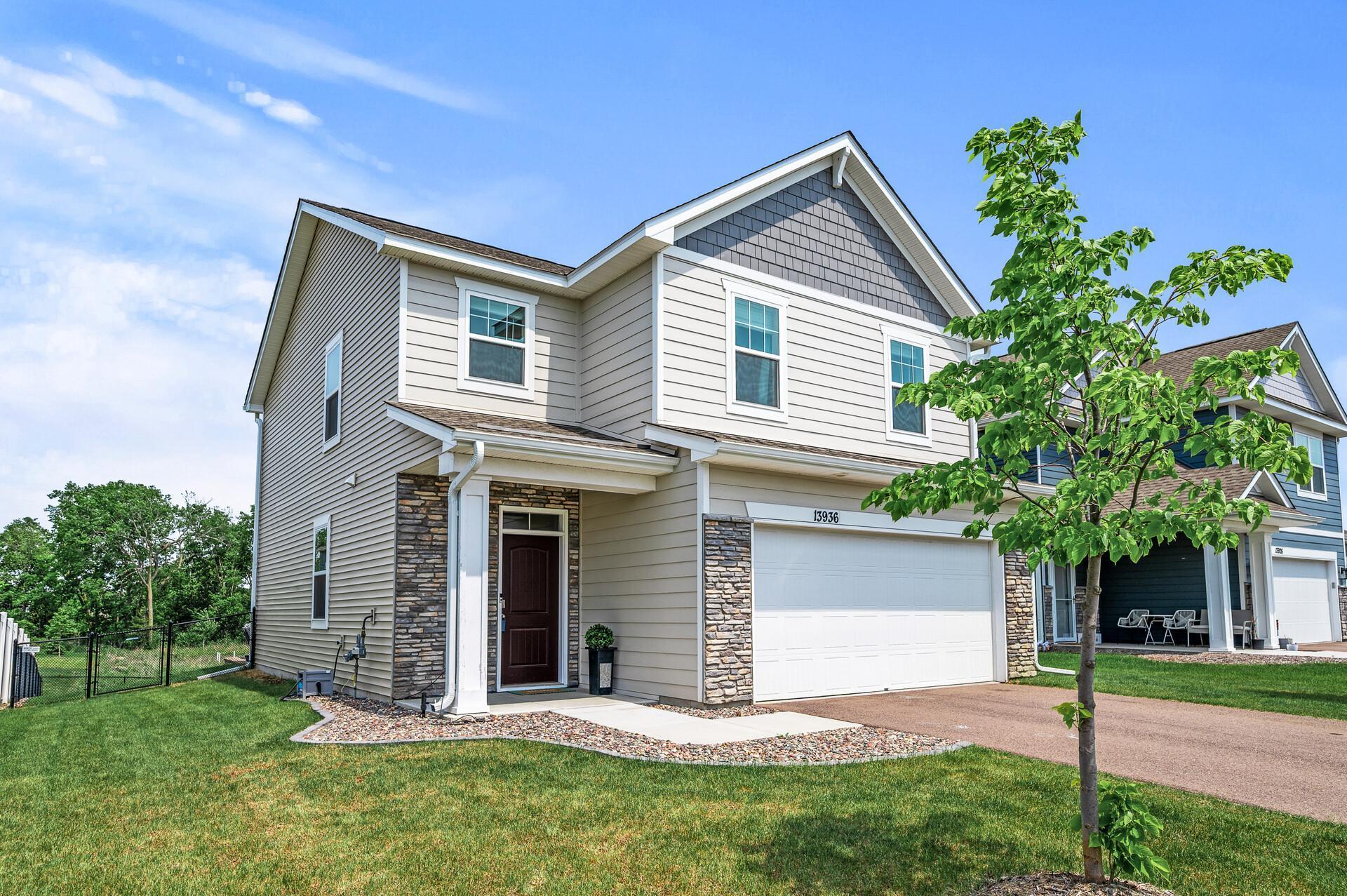13936 146TH AVENUE
13936 146th Avenue, Dayton, 55327, MN
-
Price: $399,900
-
Status type: For Sale
-
City: Dayton
-
Neighborhood: Cypress Cove 3rd Add
Bedrooms: 3
Property Size :1763
-
Listing Agent: NST26330,NST99127
-
Property type : Single Family Residence
-
Zip code: 55327
-
Street: 13936 146th Avenue
-
Street: 13936 146th Avenue
Bathrooms: 3
Year: 2022
Listing Brokerage: Realty ONE Group Choice
FEATURES
- Range
- Refrigerator
- Washer
- Dryer
- Microwave
- Exhaust Fan
- Dishwasher
- Disposal
- Humidifier
- Air-To-Air Exchanger
- Tankless Water Heater
- Stainless Steel Appliances
DETAILS
Move in ready 2022 new construction home features a sun filled main level with a walk out to a private backyard overlooking a scenic pond. Close proximity to Arbor Lakes in Maple Grove offering endless retail, dining & entertainment! This open-concept floor plan offers 3 bedrooms including your own primary ensuite plus a bonus loft and many upgrades ready for your immediate enjoyment. The stylish kitchen showcases an expansive center island, granite counters, stainless appliances and walk-in pantry with custom shelving. Dine in style with beautiful west facing views of your tranquil backyard. Enjoy your extended living space with a convenient walk out to your custom 18 x 15 paver patio and completely fenced in back yard. Escape to your primary ensuite featuring two separate walk-in closets with custom shelving, dual sink vanity & stylish finishes. Save time & money knowing tons of extras are already in place such as additional overhead garage storage, gutters, water softener, window treatments and a fenced in yard! Enjoy being minutes from Elm Creek Park Reserve with 4900 acres of trails & all season activities! Easy access to the Twin Cities and local destinations such as Champlin's Mississippi Crossings & the Anoka Riverfront both offering a full schedule of summer entertainment and festivities!
INTERIOR
Bedrooms: 3
Fin ft² / Living Area: 1763 ft²
Below Ground Living: N/A
Bathrooms: 3
Above Ground Living: 1763ft²
-
Basement Details: None,
Appliances Included:
-
- Range
- Refrigerator
- Washer
- Dryer
- Microwave
- Exhaust Fan
- Dishwasher
- Disposal
- Humidifier
- Air-To-Air Exchanger
- Tankless Water Heater
- Stainless Steel Appliances
EXTERIOR
Air Conditioning: Central Air
Garage Spaces: 2
Construction Materials: N/A
Foundation Size: 743ft²
Unit Amenities:
-
- Patio
- Kitchen Window
- Walk-In Closet
- Washer/Dryer Hookup
- In-Ground Sprinkler
- Kitchen Center Island
- Tile Floors
Heating System:
-
- Forced Air
ROOMS
| Main | Size | ft² |
|---|---|---|
| Living Room | 13x12 | 169 ft² |
| Dining Room | 13x8 | 169 ft² |
| Kitchen | 12x11 | 144 ft² |
| Patio | n/a | 0 ft² |
| Upper | Size | ft² |
|---|---|---|
| Bedroom 1 | 14x13 | 196 ft² |
| Bedroom 2 | 15x10 | 225 ft² |
| Bedroom 3 | 12x10 | 144 ft² |
| Laundry | 8x7 | 64 ft² |
| Loft | 11x8 | 121 ft² |
LOT
Acres: N/A
Lot Size Dim.: 60x125x60x135
Longitude: 45.2159
Latitude: -93.4586
Zoning: Residential-Single Family
FINANCIAL & TAXES
Tax year: 2025
Tax annual amount: $4,375
MISCELLANEOUS
Fuel System: N/A
Sewer System: City Sewer/Connected
Water System: City Water/Connected
ADDITIONAL INFORMATION
MLS#: NST7756639
Listing Brokerage: Realty ONE Group Choice

ID: 3778432
Published: June 11, 2025
Last Update: June 11, 2025
Views: 9






