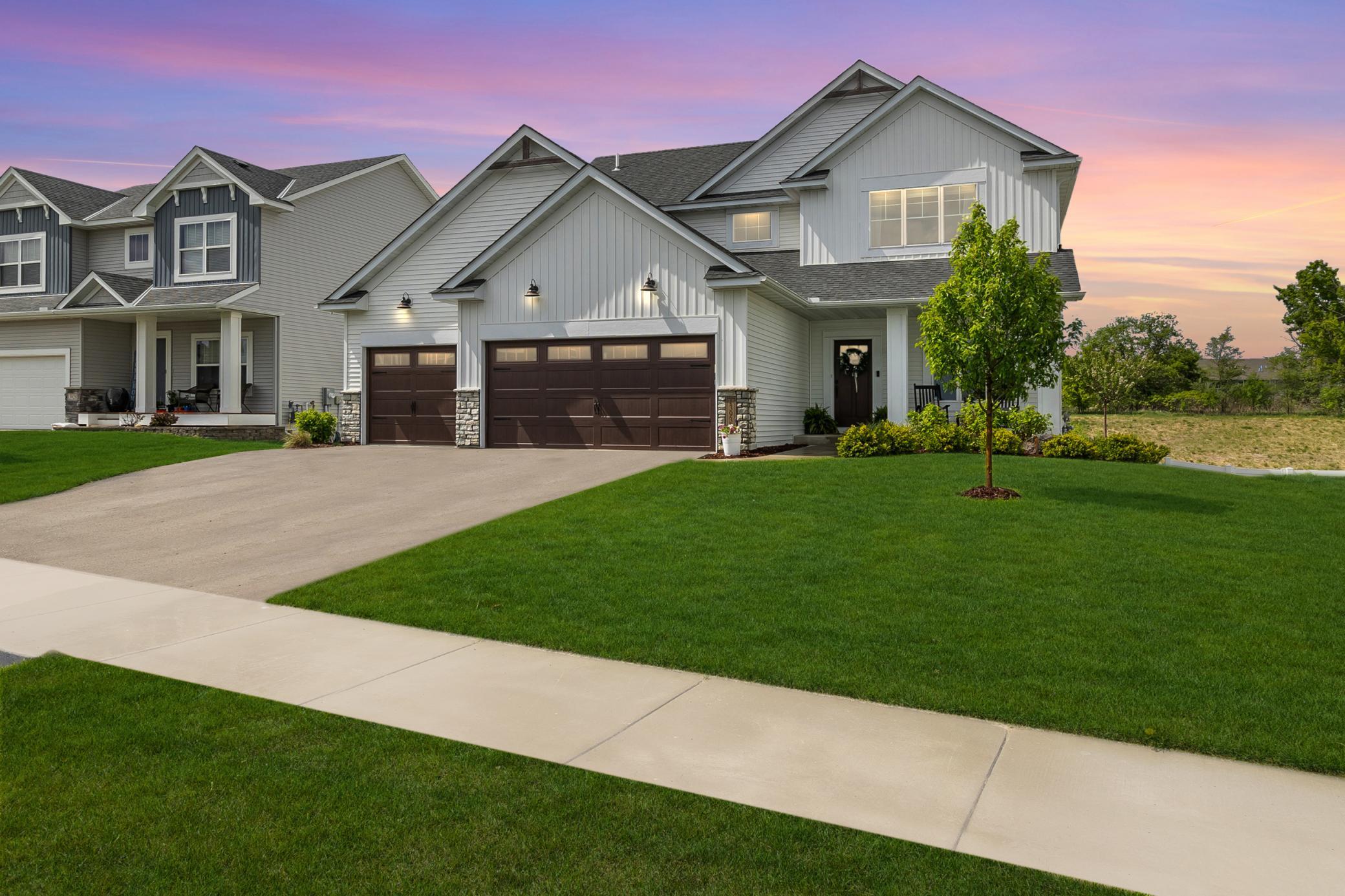13930 ASHFORD PATH
13930 Ashford Path, Rosemount, 55068, MN
-
Price: $600,000
-
Status type: For Sale
-
City: Rosemount
-
Neighborhood: Prestwick Place 20th Add
Bedrooms: 4
Property Size :3030
-
Listing Agent: NST16483,NST101156
-
Property type : Single Family Residence
-
Zip code: 55068
-
Street: 13930 Ashford Path
-
Street: 13930 Ashford Path
Bathrooms: 4
Year: 2020
Listing Brokerage: Edina Realty, Inc.
FEATURES
- Range
- Refrigerator
- Washer
- Dryer
- Microwave
- Dishwasher
- Water Softener Owned
- Disposal
- Stainless Steel Appliances
DETAILS
Better Than New! Designer Home with Quality Finishes & Incredible Outdoor Living. Built in 2020, with over $100,000 in upgrades since built. This stunning 4-bed, 4-bath two-story home is packed with upgrades and designer details you won't find in typical new construction. Charming front porch, beautifully landscaped yard, and oversized, fenced backyard-perfect for play, pets, and entertaining. Step inside to soaring 10-foot ceilings, an open layout filled with natural light, and a statement stone and shiplap gas fireplace that serves as the main level focal point. The kitchen is a dream with quartz countertops, tiled backsplash, soft-close cabinetry, and an oversized center island and extra wide patio door plus large picture windows that flood the space with light. A mudroom with built-in bench, main-level powder bath, and front flex room with French doors and stylish new light fixture, perfect for office or play area. Upstairs, you'll find three spacious bedrooms plus a loft, including a vaulted primary suite with a walk-in closet and private en-suite. The laundry room includes cabinetry and a butcher block countertop. The loft can easily be converted into a fourth upper-level bedroom if desired. The newly refinished lower level adds even more living space with a 4th bedroom, beautifully finished 3/4 bath with custom tiled shower. An additional bonus room ideal for play, gym or hobbies. The spacious walk-out family room opens to a charming cobblestone patio with gazebo-creating a perfect setting for relaxing or entertaining in your private backyard retreat. Freshly painted throughout and upgraded with designer lighting and custom blinds, this home is truly move-in ready and packed with high-end finishes and thoughtful extras not found in standard new builds. Don't miss this opportunity to own a better-than-new home with space, style, and upgrades at every turn!
INTERIOR
Bedrooms: 4
Fin ft² / Living Area: 3030 ft²
Below Ground Living: 834ft²
Bathrooms: 4
Above Ground Living: 2196ft²
-
Basement Details: Daylight/Lookout Windows, Finished, Full, Walkout,
Appliances Included:
-
- Range
- Refrigerator
- Washer
- Dryer
- Microwave
- Dishwasher
- Water Softener Owned
- Disposal
- Stainless Steel Appliances
EXTERIOR
Air Conditioning: Central Air
Garage Spaces: 3
Construction Materials: N/A
Foundation Size: 1098ft²
Unit Amenities:
-
Heating System:
-
- Forced Air
ROOMS
| Main | Size | ft² |
|---|---|---|
| Flex Room | 11x10 | 121 ft² |
| Living Room | 18x15 | 324 ft² |
| Dining Room | 18x15 | 324 ft² |
| Kitchen | 15x10 | 225 ft² |
| Mud Room | n/a | 0 ft² |
| Upper | Size | ft² |
|---|---|---|
| Bedroom 1 | 14x14 | 196 ft² |
| Bedroom 2 | 12x10 | 144 ft² |
| Bedroom 3 | 13x10 | 169 ft² |
| Loft | 16x16 | 256 ft² |
| Laundry | 6x6 | 36 ft² |
| Lower | Size | ft² |
|---|---|---|
| Family Room | 28x15 | 784 ft² |
| Bedroom 4 | 15x11 | 225 ft² |
| Bonus Room | 11x11 | 121 ft² |
LOT
Acres: N/A
Lot Size Dim.: 68x131
Longitude: 44.7485
Latitude: -93.0921
Zoning: Residential-Single Family
FINANCIAL & TAXES
Tax year: 2025
Tax annual amount: $5,972
MISCELLANEOUS
Fuel System: N/A
Sewer System: City Sewer/Connected
Water System: City Water/Connected
ADITIONAL INFORMATION
MLS#: NST7743240
Listing Brokerage: Edina Realty, Inc.

ID: 3686639
Published: May 15, 2025
Last Update: May 15, 2025
Views: 1






