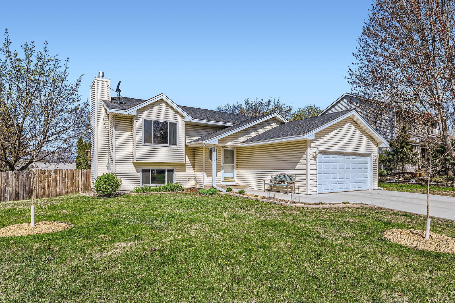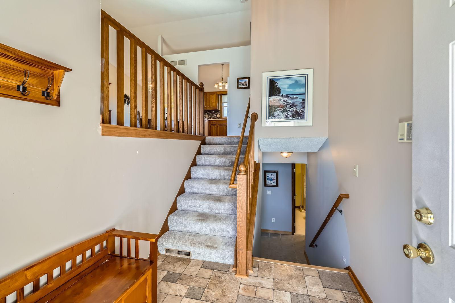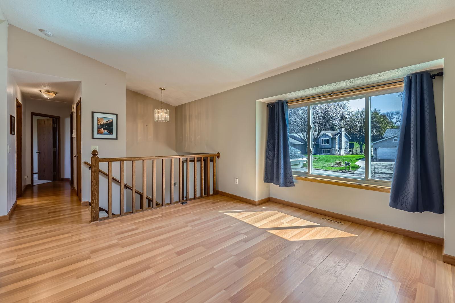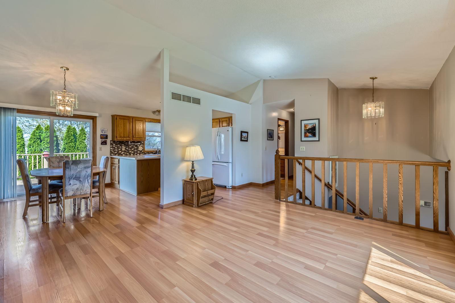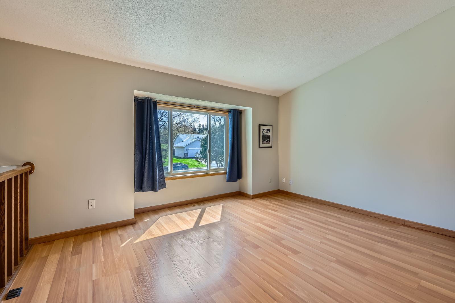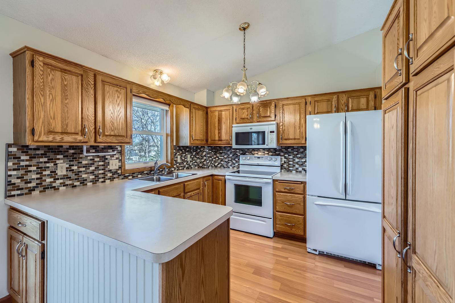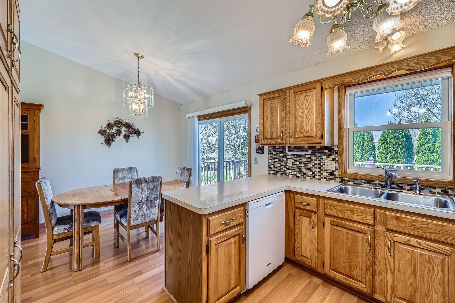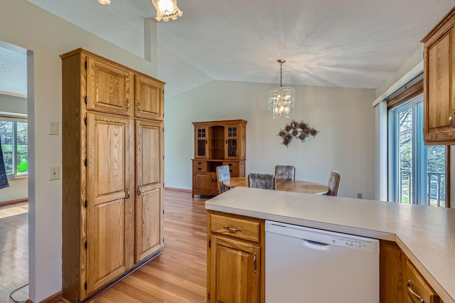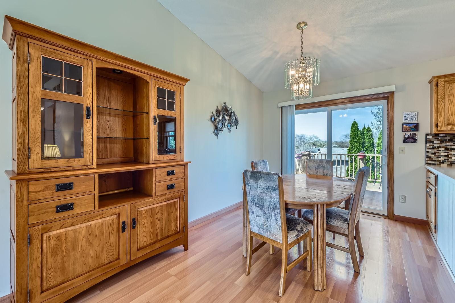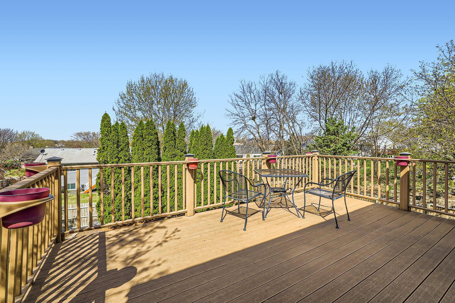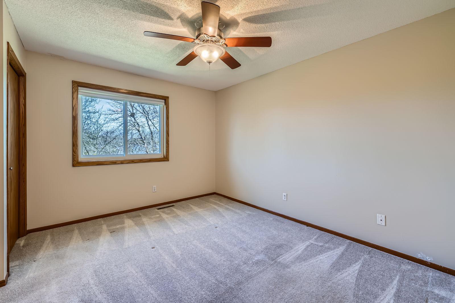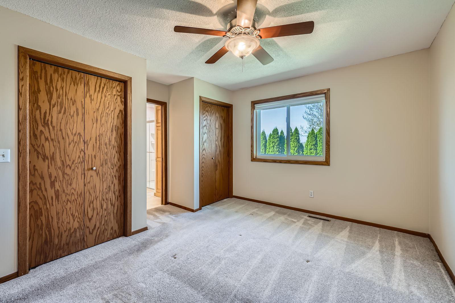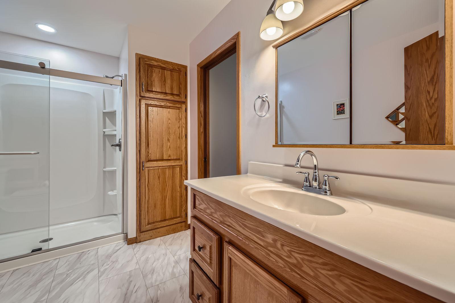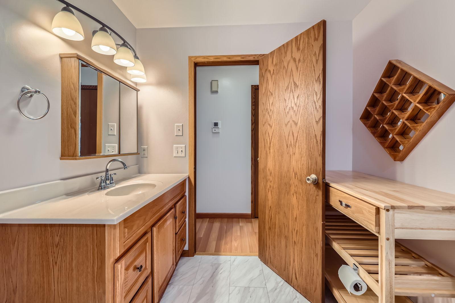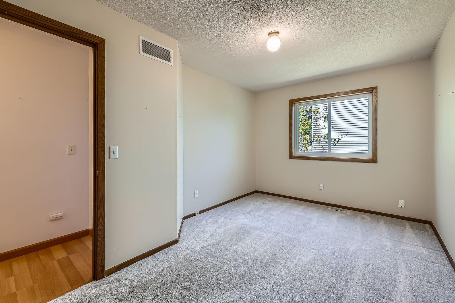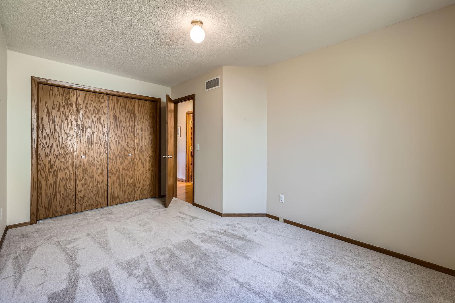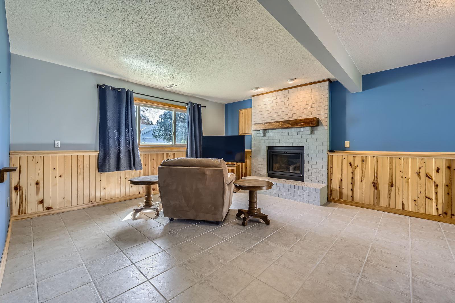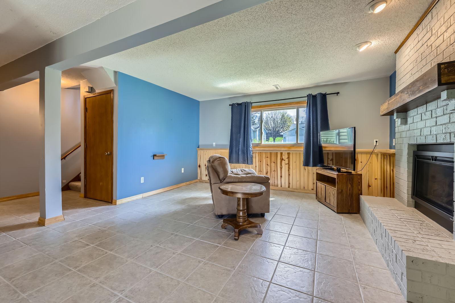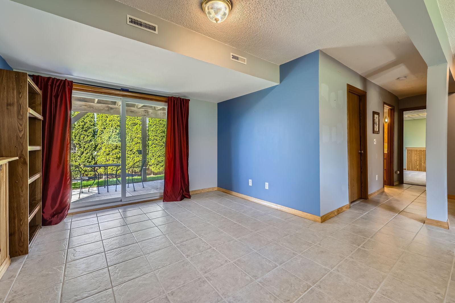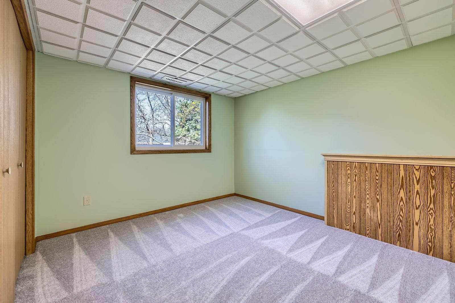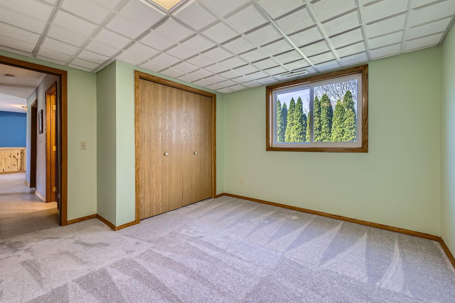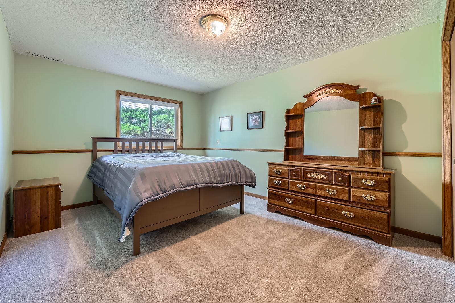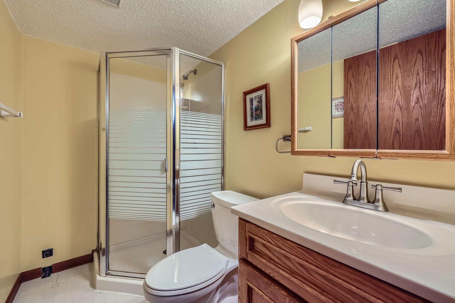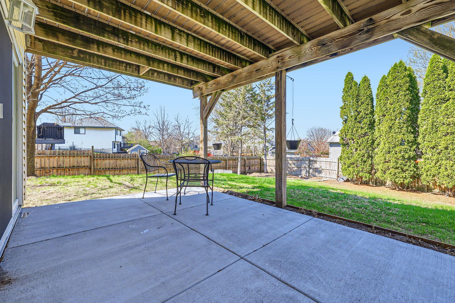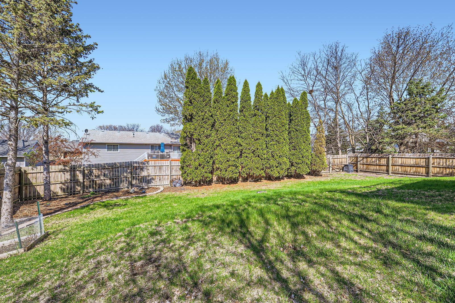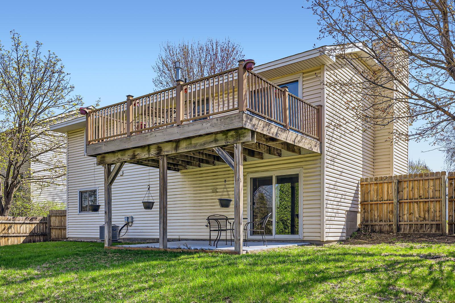13920 XERXES AVENUE
13920 Xerxes Avenue, Burnsville, 55337, MN
-
Price: $405,000
-
Status type: For Sale
-
City: Burnsville
-
Neighborhood: Sunset Lake II
Bedrooms: 4
Property Size :1874
-
Listing Agent: NST16490,NST56317
-
Property type : Single Family Residence
-
Zip code: 55337
-
Street: 13920 Xerxes Avenue
-
Street: 13920 Xerxes Avenue
Bathrooms: 2
Year: 1989
Listing Brokerage: Edina Realty, Inc.
FEATURES
- Range
- Refrigerator
- Washer
- Dryer
- Microwave
- Dishwasher
- Water Softener Owned
- Disposal
DETAILS
This beautifully updated 4 bedroom, 2 bath home is filled with impressive features throughout. The upper level offers a bright, spacious living room with vaulted ceilings and abundant natural light, along with an open kitchen and informal dining area, perfect for entertaining. Step out onto the composite deck and enjoy views of the fenced backyard. Two spacious bedrooms with newer carpet complete the upper level. The walkout lower level features a nice gas fireplace, a large family room, two additional bedrooms with newer carpet, and access to the newer patio for easy indoor-outdoor living. Updates include the HVAC system, water softener, windows, a newer patio door, and a newer roof. Outside, you'll find a newer concrete driveway and a 2 car garage. Thoughtfully maintained and move-in ready, this home is designed for both comfort and convenience.
INTERIOR
Bedrooms: 4
Fin ft² / Living Area: 1874 ft²
Below Ground Living: 864ft²
Bathrooms: 2
Above Ground Living: 1010ft²
-
Basement Details: Daylight/Lookout Windows, Drain Tiled, Finished, Walkout,
Appliances Included:
-
- Range
- Refrigerator
- Washer
- Dryer
- Microwave
- Dishwasher
- Water Softener Owned
- Disposal
EXTERIOR
Air Conditioning: Central Air
Garage Spaces: 2
Construction Materials: N/A
Foundation Size: 1010ft²
Unit Amenities:
-
- Patio
- Kitchen Window
- Deck
- Ceiling Fan(s)
- Vaulted Ceiling(s)
Heating System:
-
- Forced Air
- Fireplace(s)
ROOMS
| Upper | Size | ft² |
|---|---|---|
| Living Room | 15x13 | 225 ft² |
| Informal Dining Room | 11x9 | 121 ft² |
| Kitchen | 11x10 | 121 ft² |
| Bedroom 1 | 13x11 | 169 ft² |
| Bedroom 2 | 14x8 | 196 ft² |
| Deck | 16x12 | 256 ft² |
| Lower | Size | ft² |
|---|---|---|
| Bedroom 3 | 14x11 | 196 ft² |
| Bedroom 4 | 12x11 | 144 ft² |
| Family Room | 15x14 | 225 ft² |
| Recreation Room | 11x9 | 121 ft² |
| Patio | 15x12 | 225 ft² |
LOT
Acres: N/A
Lot Size Dim.: 126x80x128x80
Longitude: 44.7507
Latitude: -93.3193
Zoning: Residential-Single Family
FINANCIAL & TAXES
Tax year: 2025
Tax annual amount: $3,572
MISCELLANEOUS
Fuel System: N/A
Sewer System: City Sewer/Connected
Water System: City Water/Connected
ADITIONAL INFORMATION
MLS#: NST7735714
Listing Brokerage: Edina Realty, Inc.

ID: 3580988
Published: May 02, 2025
Last Update: May 02, 2025
Views: 1


