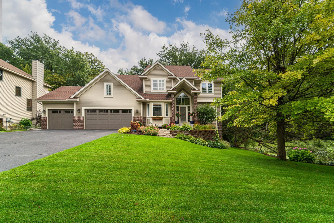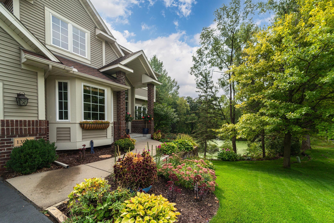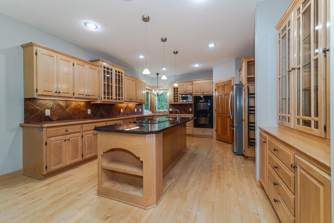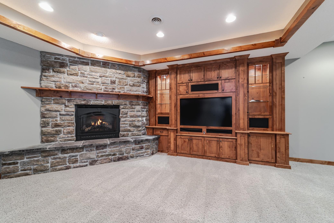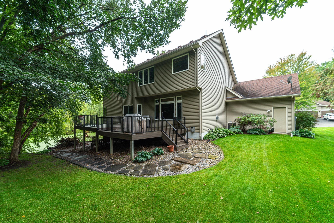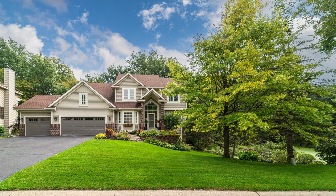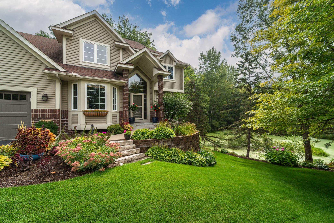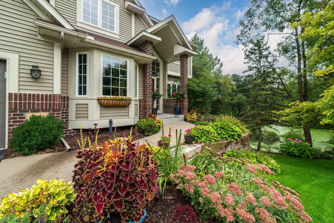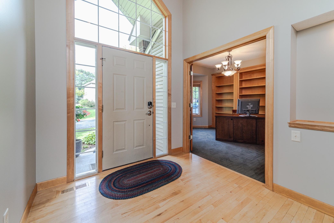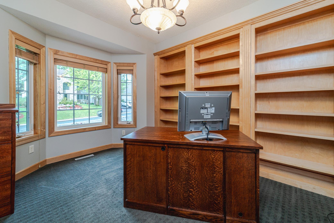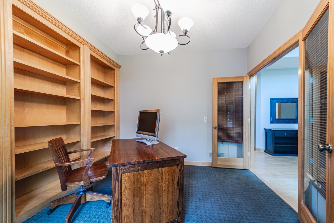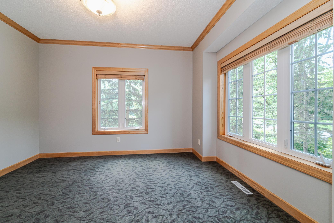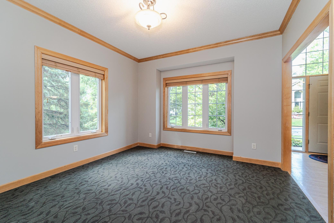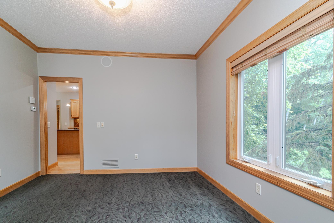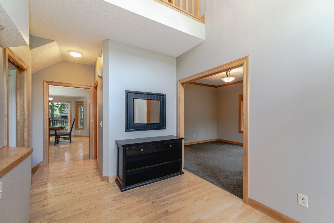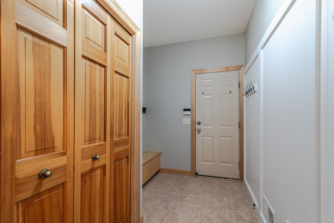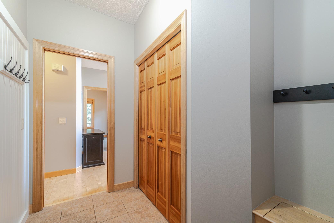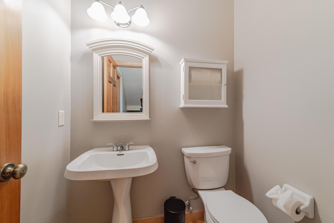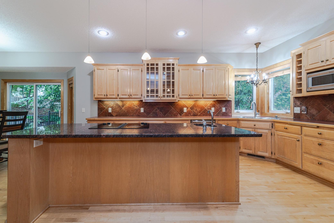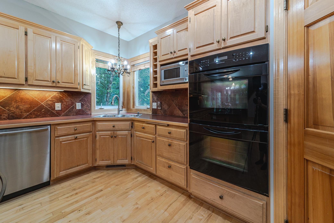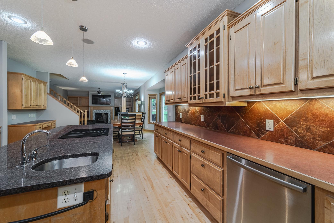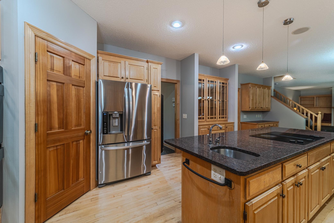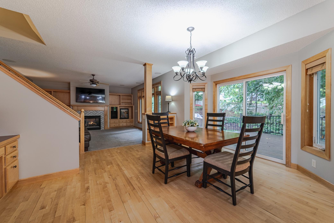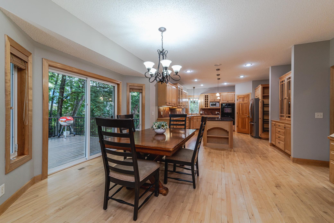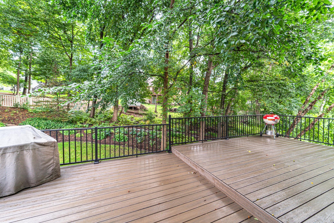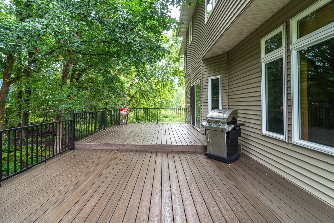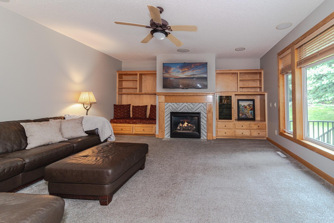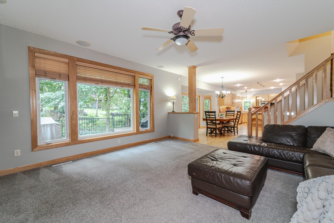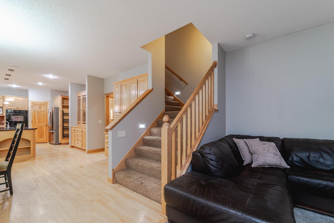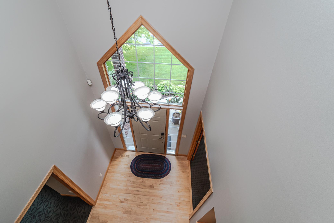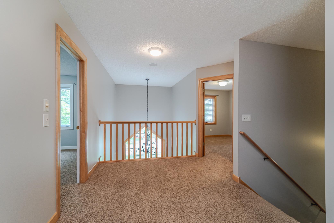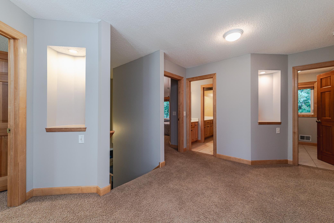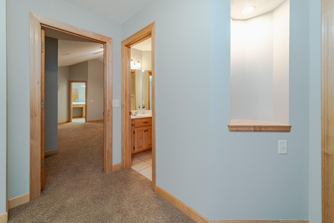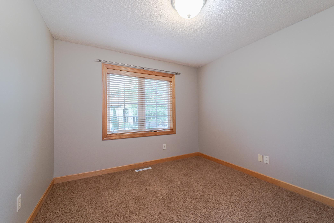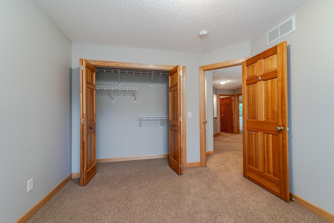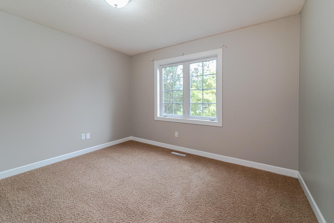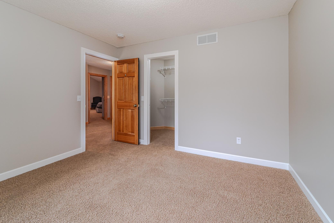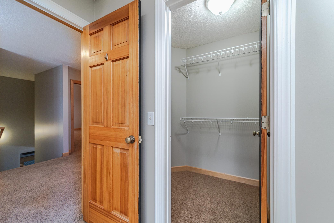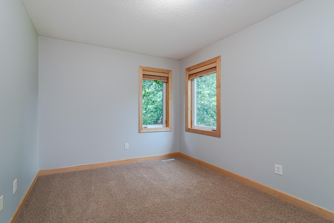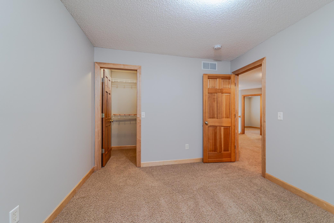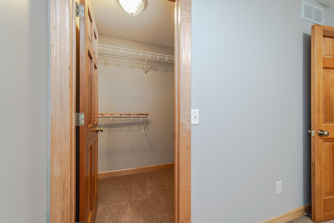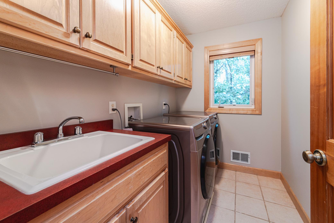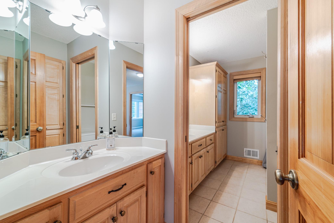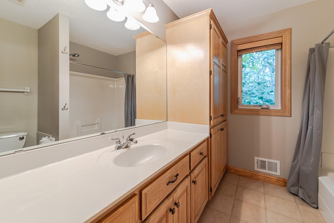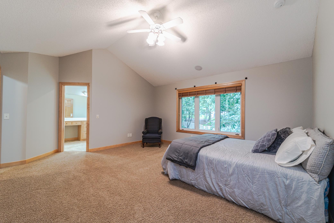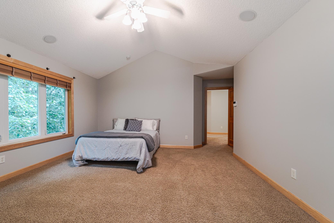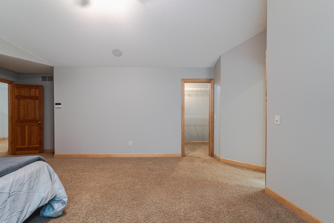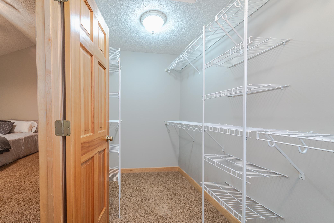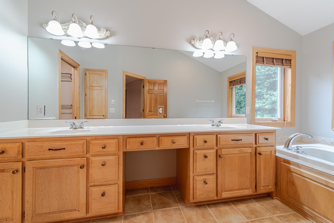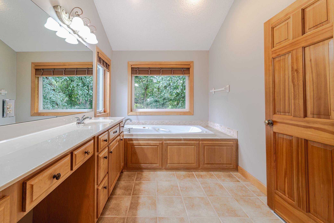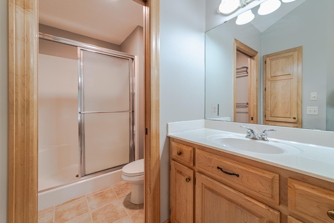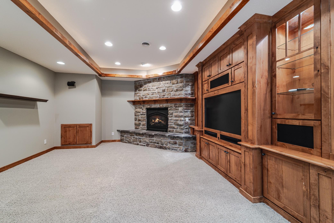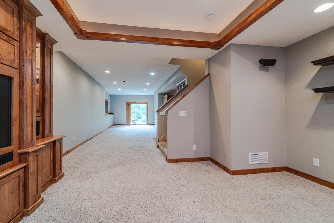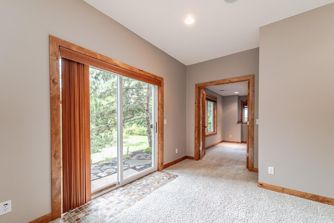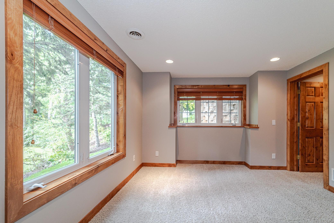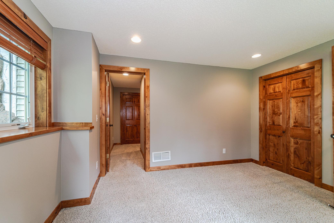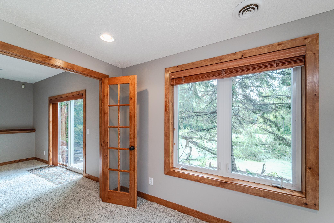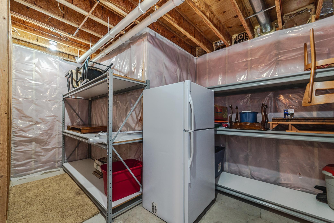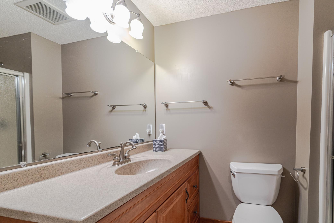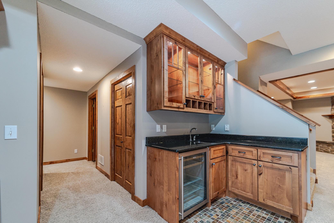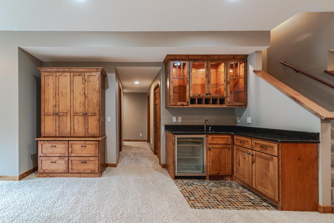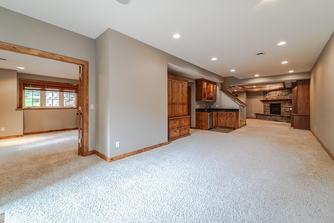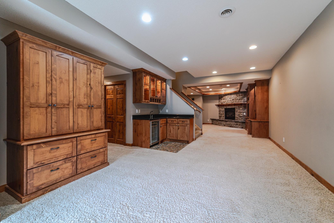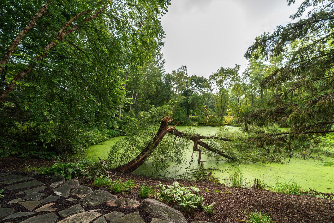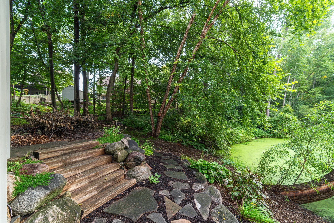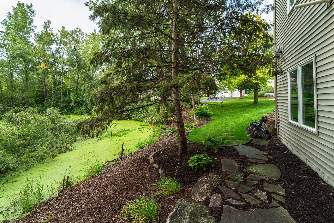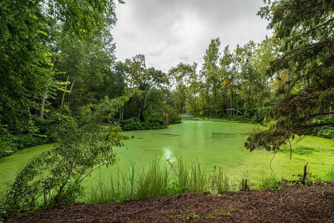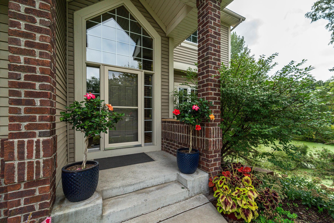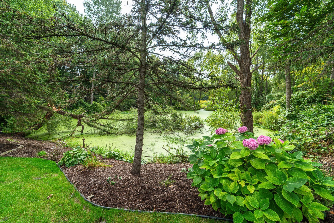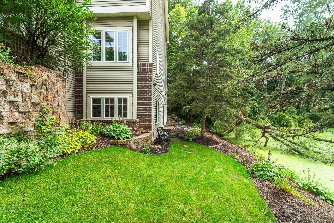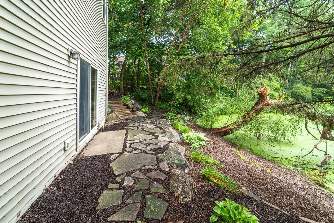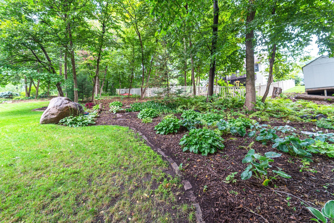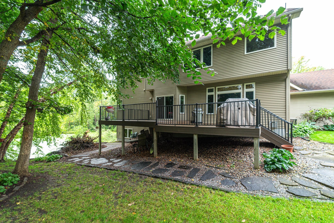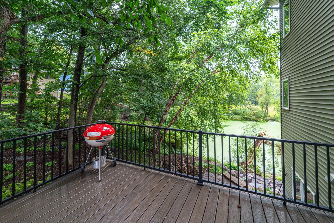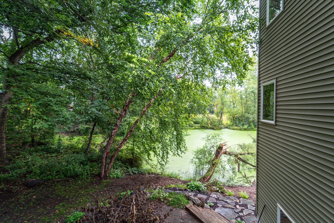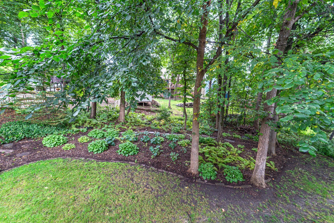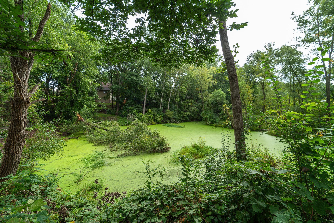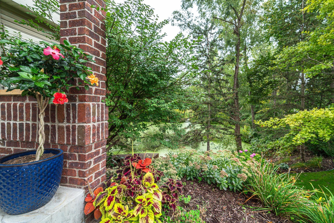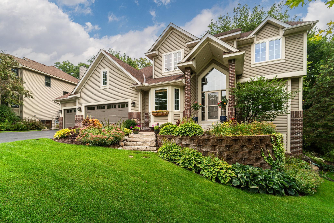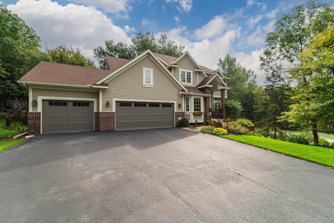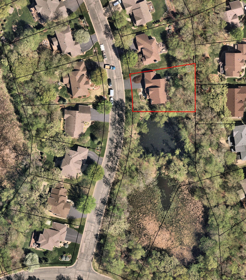13913 NEVADA AVENUE
13913 Nevada Avenue, Savage, 55378, MN
-
Price: $650,000
-
Status type: For Sale
-
City: Savage
-
Neighborhood: Amberwood 3rd Add
Bedrooms: 5
Property Size :4855
-
Listing Agent: NST16596,NST76849
-
Property type : Single Family Residence
-
Zip code: 55378
-
Street: 13913 Nevada Avenue
-
Street: 13913 Nevada Avenue
Bathrooms: 4
Year: 2000
Listing Brokerage: Edina Realty, Inc.
FEATURES
- Refrigerator
- Washer
- Dryer
- Microwave
- Dishwasher
- Water Softener Owned
- Disposal
- Cooktop
- Wall Oven
- Humidifier
- Air-To-Air Exchanger
- Gas Water Heater
- Double Oven
- Wine Cooler
- Stainless Steel Appliances
- Chandelier
DETAILS
This CUDDIGAN-BUILT home sits on a wooded, pondfront WALKOUT lot just steps from Community Park and Glendale Elementary! Generously-sized rooms and large windows provide this custom-built home with bright spaces! The main floor features an ENORMOUS KITCHEN with maple hardwood floors and staggered maple cabinetry, a corner sink + a vegetable sink in the island, corner windows, a WALK-IN PANTRY, plus a large informal dining space with built-ins that leads to a BRAND NEW COMPOSITE DECK (2025.) The kitchen opens to a family room with a gas fireplace and picture window overlooking the backyard. There is also a study with French doors and a dining room on the main floor. A rear staircase leads to the 2nd floor, with 4BRs, 2 FULL baths plus the laundry room. The vaulted primary suite has a walk-in closet and large private FULL bath with dual sinks, tile flooring, bright windows and a jetted tub. The finished WALKOUT lower level offers picturesque views of the pond from the amusement room with a wet bar and 5th BR with French doors plus 3/4 bath. The cozy family room has a fireplace, built-ins and crown molding, and is the perfect place for nights at home. Additional features include UPDATED GARAGE DOORS, beautiful landscaping, in-ground irrigation and fresh paint.
INTERIOR
Bedrooms: 5
Fin ft² / Living Area: 4855 ft²
Below Ground Living: 1203ft²
Bathrooms: 4
Above Ground Living: 3652ft²
-
Basement Details: Daylight/Lookout Windows, Finished, Full, Storage Space, Tray Ceiling(s), Walkout,
Appliances Included:
-
- Refrigerator
- Washer
- Dryer
- Microwave
- Dishwasher
- Water Softener Owned
- Disposal
- Cooktop
- Wall Oven
- Humidifier
- Air-To-Air Exchanger
- Gas Water Heater
- Double Oven
- Wine Cooler
- Stainless Steel Appliances
- Chandelier
EXTERIOR
Air Conditioning: Central Air
Garage Spaces: 3
Construction Materials: N/A
Foundation Size: 1446ft²
Unit Amenities:
-
- Kitchen Window
- Deck
- Natural Woodwork
- Hardwood Floors
- Ceiling Fan(s)
- Walk-In Closet
- Vaulted Ceiling(s)
- Washer/Dryer Hookup
- Paneled Doors
- Kitchen Center Island
- French Doors
- Wet Bar
- Tile Floors
- Primary Bedroom Walk-In Closet
Heating System:
-
- Forced Air
- Fireplace(s)
ROOMS
| Main | Size | ft² |
|---|---|---|
| Kitchen | 17x14 | 289 ft² |
| Family Room | 16x18 | 256 ft² |
| Dining Room | 13x12 | 169 ft² |
| Foyer | 8x11 | 64 ft² |
| Office | 13x11 | 169 ft² |
| Informal Dining Room | 13x16 | 169 ft² |
| Deck | 30x16 | 900 ft² |
| Upper | Size | ft² |
|---|---|---|
| Bedroom 1 | 15x17 | 225 ft² |
| Bedroom 2 | 10x12 | 100 ft² |
| Bedroom 3 | 11x12 | 121 ft² |
| Bedroom 4 | 10x12 | 100 ft² |
| Primary Bathroom | 8x20 | 64 ft² |
| Lower | Size | ft² |
|---|---|---|
| Amusement Room | 27x13 | 729 ft² |
| Family Room | 15x16 | 225 ft² |
| Bedroom 5 | 11x13 | 121 ft² |
LOT
Acres: N/A
Lot Size Dim.: 80x141x103x133
Longitude: 44.7509
Latitude: -93.3713
Zoning: Residential-Single Family
FINANCIAL & TAXES
Tax year: 2025
Tax annual amount: $6,142
MISCELLANEOUS
Fuel System: N/A
Sewer System: City Sewer/Connected
Water System: City Water/Connected
ADDITIONAL INFORMATION
MLS#: NST7776641
Listing Brokerage: Edina Realty, Inc.

ID: 4102959
Published: September 12, 2025
Last Update: September 12, 2025
Views: 8


