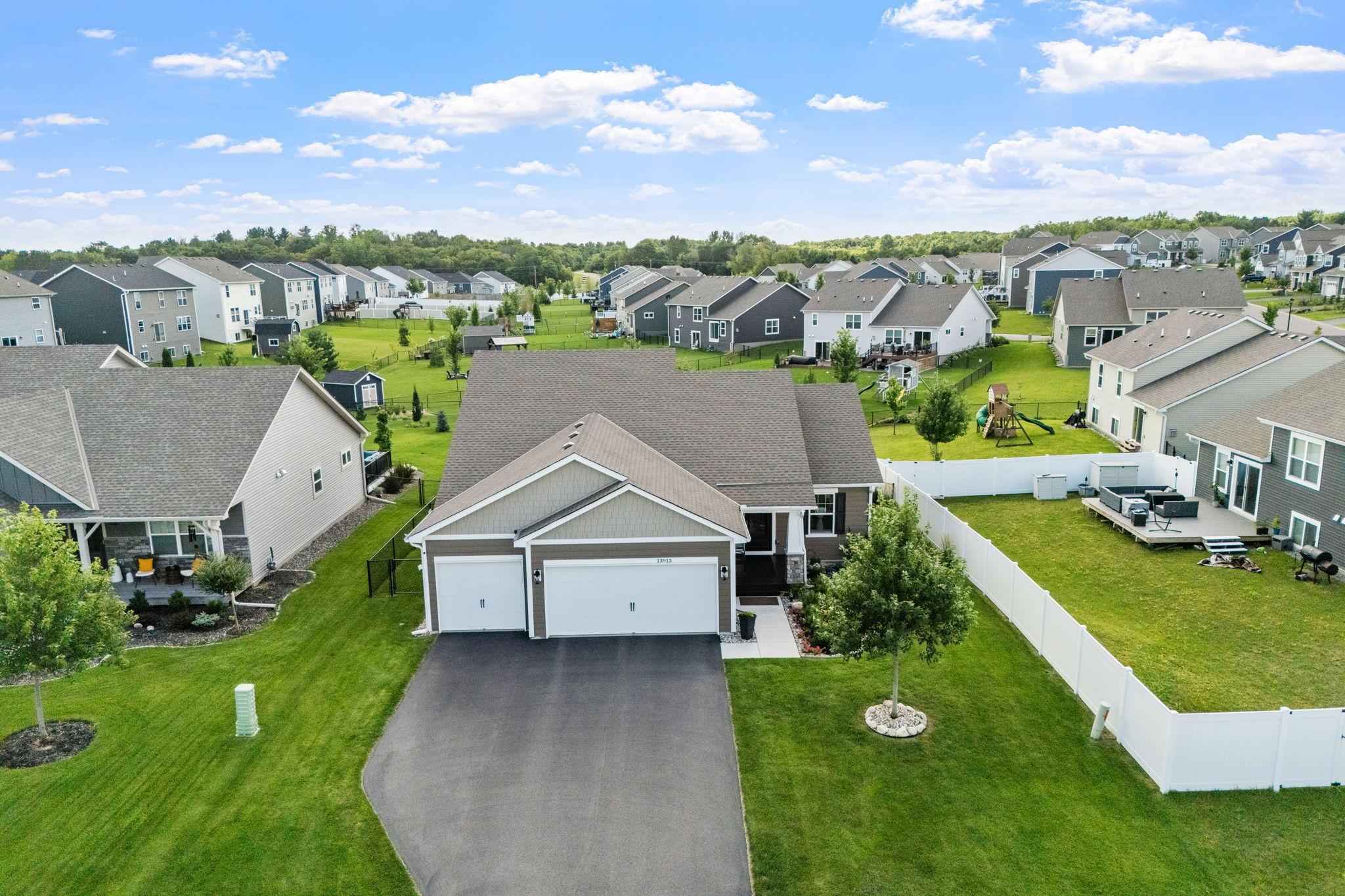13913 144TH AVENUE
13913 144th Avenue, Dayton, 55327, MN
-
Price: $500,000
-
Status type: For Sale
-
City: Dayton
-
Neighborhood: Cypress Cove
Bedrooms: 4
Property Size :2261
-
Listing Agent: NST26146,NST100976
-
Property type : Single Family Residence
-
Zip code: 55327
-
Street: 13913 144th Avenue
-
Street: 13913 144th Avenue
Bathrooms: 4
Year: 2021
Listing Brokerage: Exp Realty, LLC.
FEATURES
- Water Softener Owned
- Stainless Steel Appliances
DETAILS
Beautifully maintained w/ an amazing open floor-plan filled w/ natural light—feels like NEW! Bright layout features vaulted ceilings & upgraded laminate flooring throughout. Gourmet Kitchen w/ granite counters, SS apps, generous counter space, eat-in area & abundant cabinetry, opening to Informal Dining & Living Room w/ fireplace. Walk out to fully fenced backyard w/ shed, rock patio & plenty of green space (shed included). Upper Level features 3 Beds & 2 Baths incl. a private Primary Suite w/ walk-in closet, en-suite Bath w/ dual sinks & oversized shower. Finished LL offers a spacious Family Room w/ built-in bar space (incl. refrigerator), addt’l Bed w/ walk-in closet & full Bath. Garage features epoxy floor. Addt’l perks: water softener, irrigation system, gutters, upgraded lighting & window treatments. Explore nearby Elm Creek Park w/ convenient access to trails, pickleball courts, parks, shops, restaurants & more.
INTERIOR
Bedrooms: 4
Fin ft² / Living Area: 2261 ft²
Below Ground Living: 697ft²
Bathrooms: 4
Above Ground Living: 1564ft²
-
Basement Details: Drain Tiled, Finished,
Appliances Included:
-
- Water Softener Owned
- Stainless Steel Appliances
EXTERIOR
Air Conditioning: Central Air
Garage Spaces: 3
Construction Materials: N/A
Foundation Size: 1564ft²
Unit Amenities:
-
- Vaulted Ceiling(s)
- In-Ground Sprinkler
Heating System:
-
- Forced Air
ROOMS
| Main | Size | ft² |
|---|---|---|
| Dining Room | 15x12 | 225 ft² |
| Living Room | 16x13 | 256 ft² |
| Kitchen | 15x11 | 225 ft² |
| Upper | Size | ft² |
|---|---|---|
| Bedroom 1 | 16x14 | 256 ft² |
| Bedroom 2 | 12x12 | 144 ft² |
| Bedroom 3 | 12x11 | 144 ft² |
| Lower | Size | ft² |
|---|---|---|
| Bedroom 4 | 15x12 | 225 ft² |
| Family Room | 23x15 | 529 ft² |
LOT
Acres: N/A
Lot Size Dim.: 65x186x67x172
Longitude: 45.2134
Latitude: -93.4582
Zoning: Residential-Single Family
FINANCIAL & TAXES
Tax year: 2025
Tax annual amount: $4,835
MISCELLANEOUS
Fuel System: N/A
Sewer System: City Sewer/Connected
Water System: City Water/Connected
ADDITIONAL INFORMATION
MLS#: NST7789608
Listing Brokerage: Exp Realty, LLC.

ID: 4079029
Published: September 05, 2025
Last Update: September 05, 2025
Views: 1






