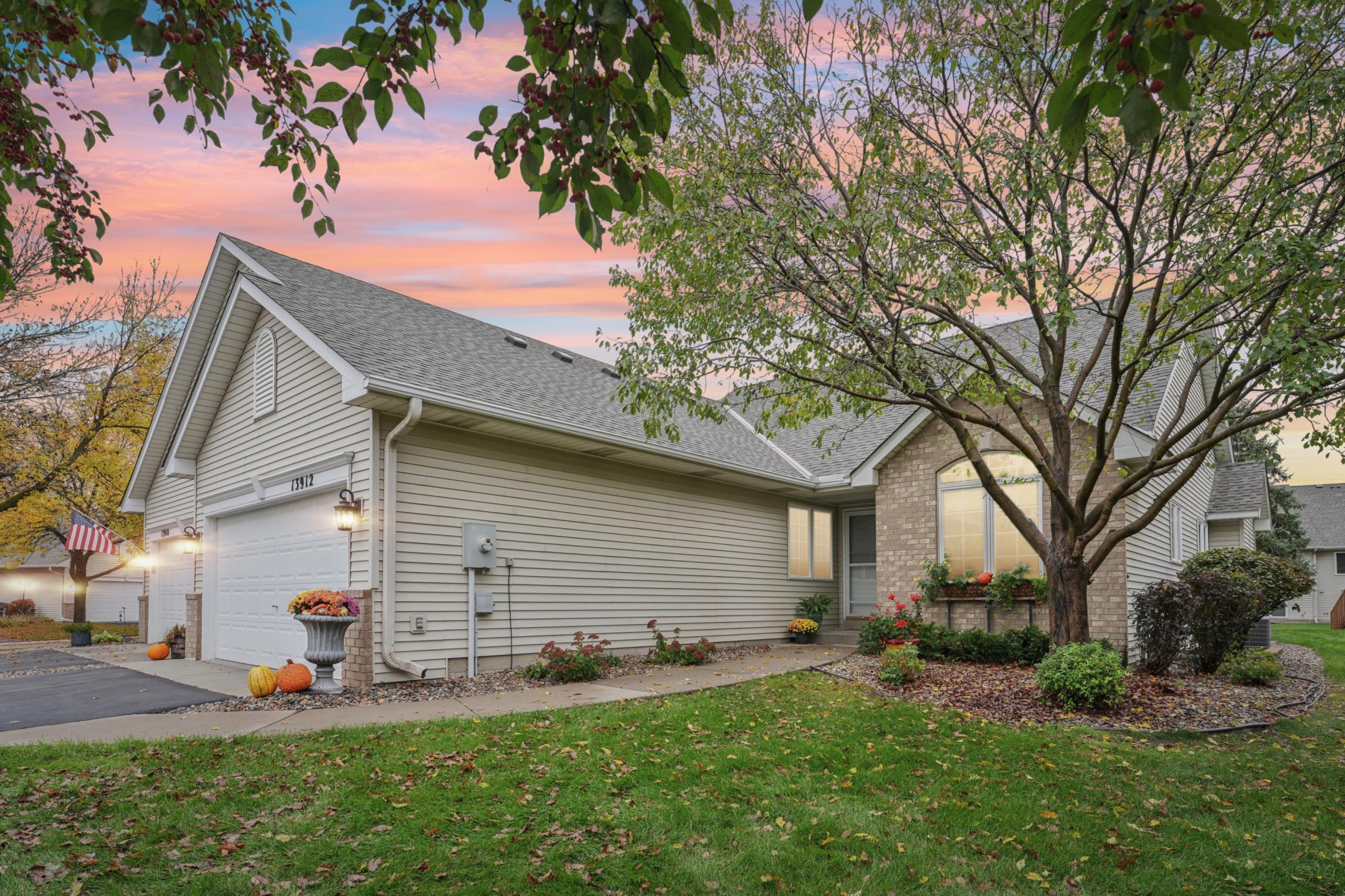13912 FARMINGTON WAY
13912 Farmington Way, Saint Paul (Apple Valley), 55124, MN
-
Price: $399,999
-
Status type: For Sale
-
Neighborhood: Waterford Village Twnhms 2nd
Bedrooms: 3
Property Size :2289
-
Listing Agent: NST16691,NST52114
-
Property type : Townhouse Side x Side
-
Zip code: 55124
-
Street: 13912 Farmington Way
-
Street: 13912 Farmington Way
Bathrooms: 3
Year: 1998
Listing Brokerage: Coldwell Banker Burnet
FEATURES
- Range
- Refrigerator
- Washer
- Dryer
- Microwave
- Dishwasher
- Water Softener Owned
- Disposal
- Humidifier
- Gas Water Heater
DETAILS
Lovely One-Level Living Townhome in Apple Valley This beautifully maintained end-unit townhome set on a desirable corner lot. The main level offers an inviting open floor plan with a bright living area with dining area, vaulted ceilings and a cozy fireplace. Big open kitchen with lots of cabinets, granite countertops, eat-in island and breakfast area. The spacious primary bedroom suite is conveniently located on the main floor, providing easy one-level living with new walk-in tile shower with stool (handicap accessible), jetted bath and double sinks. Second main floor bedroom (office/study) has French Doors for privacy. Main level laundry room and 3/4 bath. The finished lower level adds wonderful living space with one bedroom with walk-in closet, 3/4 bath and a comfortable family room-perfect for guests or entertaining. Large storage room that has additional egress window and French Doors that will offer the opportunity for a 4th bedroom or bonus room and walk-in closet. Enjoy outdoor living on the new maintenance-free deck surrounded by mature professional landscaping. Two car garage has ramp for assistance, new garage door opener and a ceiling storage area with drop down ladder. Conveniently located near shopping, dining, parks and walking trails, this home combines comfort, space and low-maintenance living in a prime Apple Valley location.
INTERIOR
Bedrooms: 3
Fin ft² / Living Area: 2289 ft²
Below Ground Living: 762ft²
Bathrooms: 3
Above Ground Living: 1527ft²
-
Basement Details: Daylight/Lookout Windows, Egress Window(s), Finished, Full, Concrete, Storage Space, Sump Basket, Sump Pump,
Appliances Included:
-
- Range
- Refrigerator
- Washer
- Dryer
- Microwave
- Dishwasher
- Water Softener Owned
- Disposal
- Humidifier
- Gas Water Heater
EXTERIOR
Air Conditioning: Central Air
Garage Spaces: 2
Construction Materials: N/A
Foundation Size: 1688ft²
Unit Amenities:
-
- Kitchen Window
- Deck
- Natural Woodwork
- Hardwood Floors
- Ceiling Fan(s)
- Walk-In Closet
- Vaulted Ceiling(s)
- Washer/Dryer Hookup
- In-Ground Sprinkler
- Paneled Doors
- Cable
- Kitchen Center Island
- French Doors
- Main Floor Primary Bedroom
- Primary Bedroom Walk-In Closet
Heating System:
-
- Forced Air
- Fireplace(s)
ROOMS
| Main | Size | ft² |
|---|---|---|
| Living Room | 23x22 | 529 ft² |
| Kitchen | 14x10 | 196 ft² |
| Bedroom 1 | 15x13 | 225 ft² |
| Primary Bathroom | 11x09 | 121 ft² |
| Walk In Closet | 09x06 | 81 ft² |
| Bedroom 2 | 13x10 | 169 ft² |
| Laundry | 11x08 | 121 ft² |
| Lower | Size | ft² |
|---|---|---|
| Family Room | 25x22 | 625 ft² |
| Bedroom 3 | 13x11 | 169 ft² |
| Walk In Closet | 09x05 | 81 ft² |
| Storage | 09x05 | 81 ft² |
| Family Room | 25x22 | 625 ft² |
LOT
Acres: N/A
Lot Size Dim.: 42x95x42x95
Longitude: 44.7479
Latitude: -93.1886
Zoning: Residential-Single Family
FINANCIAL & TAXES
Tax year: 2025
Tax annual amount: $4,362
MISCELLANEOUS
Fuel System: N/A
Sewer System: City Sewer/Connected
Water System: City Water/Connected
ADDITIONAL INFORMATION
MLS#: NST7799677
Listing Brokerage: Coldwell Banker Burnet

ID: 4223617
Published: October 18, 2025
Last Update: October 18, 2025
Views: 2






