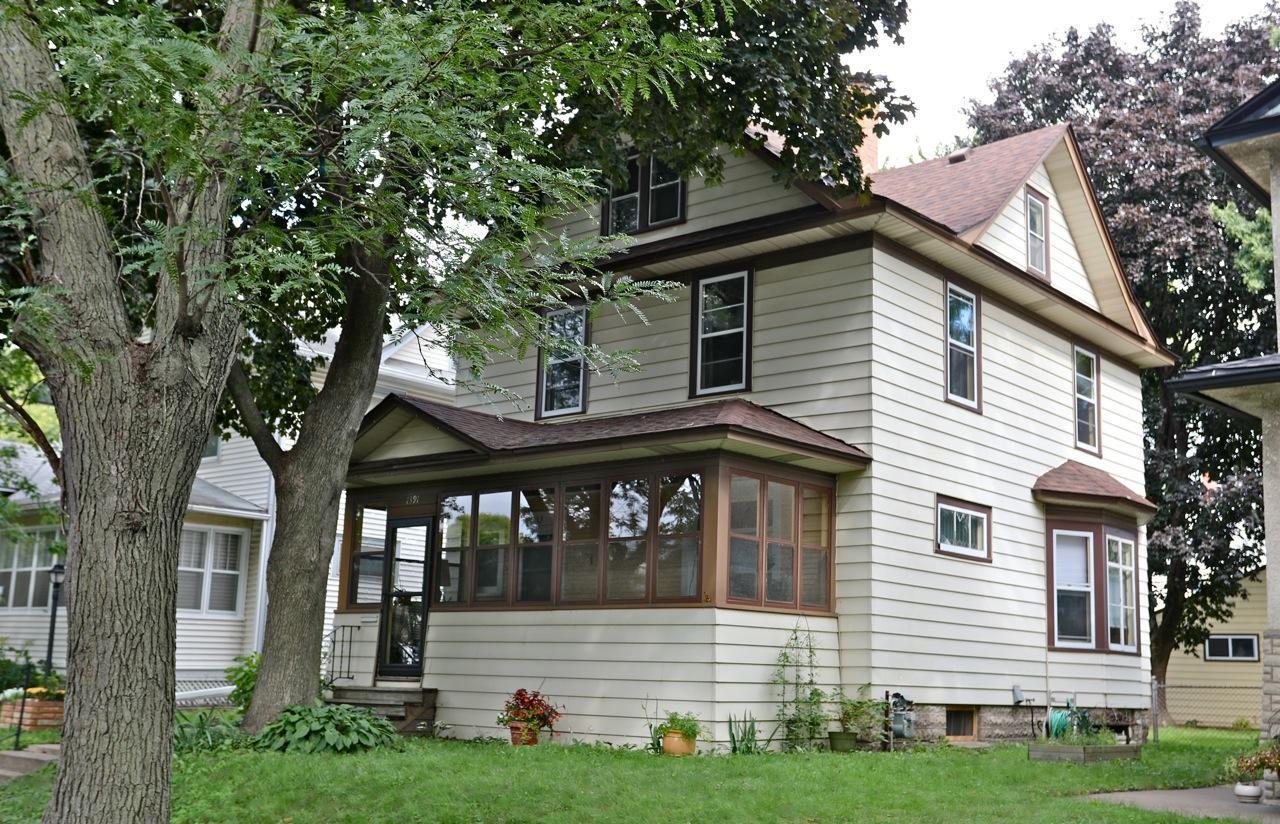1391 VAN BUREN AVENUE
1391 Van Buren Avenue, Saint Paul, 55104, MN
-
Price: $320,000
-
Status type: For Sale
-
City: Saint Paul
-
Neighborhood: Hamline-Midway
Bedrooms: 3
Property Size :1434
-
Listing Agent: NST16445,NST46967
-
Property type : Single Family Residence
-
Zip code: 55104
-
Street: 1391 Van Buren Avenue
-
Street: 1391 Van Buren Avenue
Bathrooms: 2
Year: 1911
Listing Brokerage: Edina Realty, Inc.
FEATURES
- Range
- Refrigerator
- Washer
- Dryer
DETAILS
Two story home in prime Hamline-Midway location not far from Hamline University! Classic charm & character throughout w/hardwood floors, craftsman era built-in buffet, natural woodwork. Eat-in kitchen w/large walk-in pantry area. Living room opens to large formal dining room w/bay window. 3 bedrooms together up, including one w/additional attached room that would work perfectly as an office, den or nursery area. Unfinished walk-up 3rd floor attic w/high ceiling provides excellent storage and opportunity to add future finished square footage. Clean unfinished basement w/additional shower and toilet & plentiful storage. Oversized 2+ car garage, large fenced backyard. Enjoy lazy summer afternoons on the south facing 3 season front porch. Newer roof installed in 2018. A short walk to nearby shopping, eateries, and transit.
INTERIOR
Bedrooms: 3
Fin ft² / Living Area: 1434 ft²
Below Ground Living: N/A
Bathrooms: 2
Above Ground Living: 1434ft²
-
Basement Details: Block, Full, Unfinished,
Appliances Included:
-
- Range
- Refrigerator
- Washer
- Dryer
EXTERIOR
Air Conditioning: Window Unit(s)
Garage Spaces: 3
Construction Materials: N/A
Foundation Size: 717ft²
Unit Amenities:
-
- Kitchen Window
- Porch
- Natural Woodwork
- Hardwood Floors
- Washer/Dryer Hookup
- Walk-Up Attic
Heating System:
-
- Hot Water
- Boiler
ROOMS
| Main | Size | ft² |
|---|---|---|
| Living Room | 14x12 | 196 ft² |
| Dining Room | 14x12 | 196 ft² |
| Kitchen | 11x10 | 121 ft² |
| Pantry (Walk-In) | 4x3.5 | 13.67 ft² |
| Foyer | 8x5 | 64 ft² |
| Three Season Porch | 21x7 | 441 ft² |
| Upper | Size | ft² |
|---|---|---|
| Bedroom 1 | 12x11 | 144 ft² |
| Bedroom 2 | 12x10 | 144 ft² |
| Bedroom 3 | 11x10 | 121 ft² |
| Office | 6x8 | 36 ft² |
LOT
Acres: N/A
Lot Size Dim.: 40x124
Longitude: 44.9623
Latitude: -93.1589
Zoning: Residential-Single Family
FINANCIAL & TAXES
Tax year: 2025
Tax annual amount: $3,852
MISCELLANEOUS
Fuel System: N/A
Sewer System: City Sewer/Connected
Water System: City Water/Connected
ADDITIONAL INFORMATION
MLS#: NST7790121
Listing Brokerage: Edina Realty, Inc.

ID: 4098371
Published: September 11, 2025
Last Update: September 11, 2025
Views: 1






