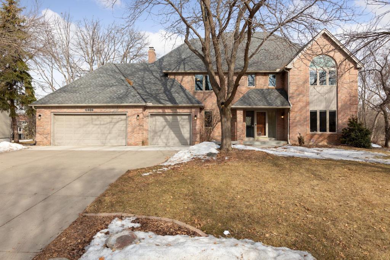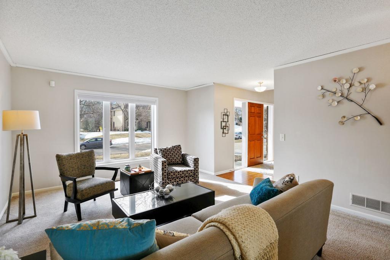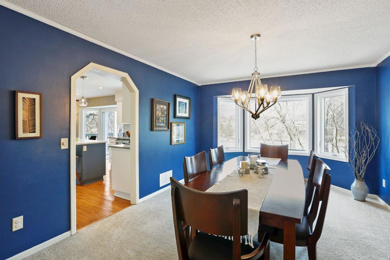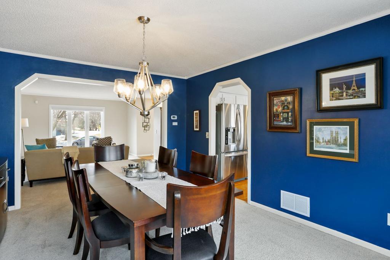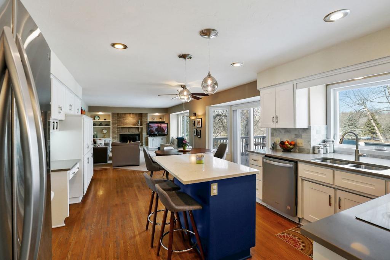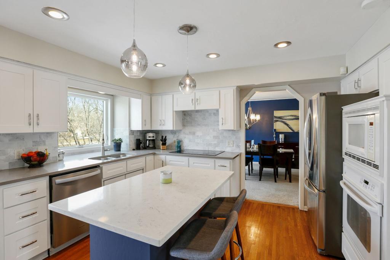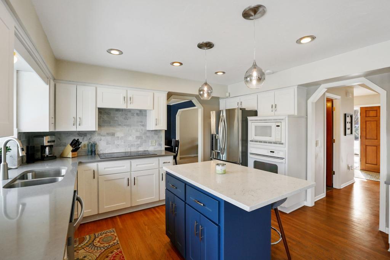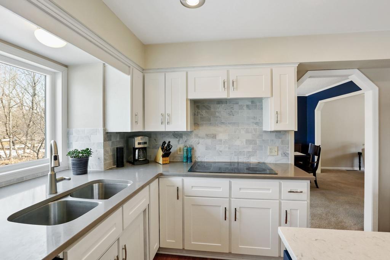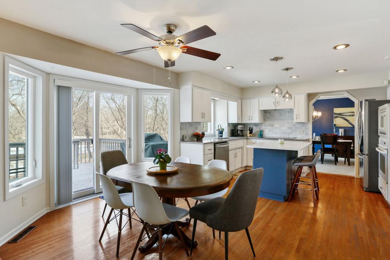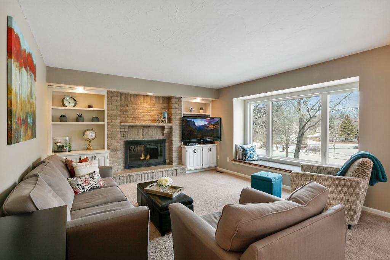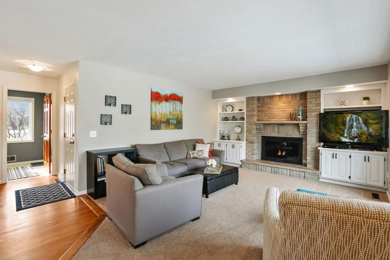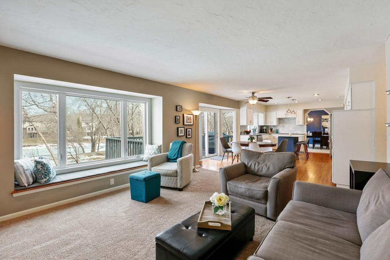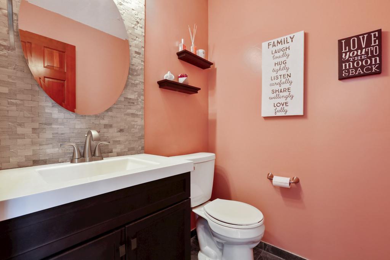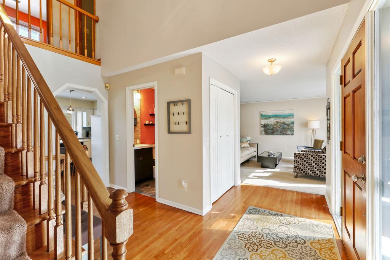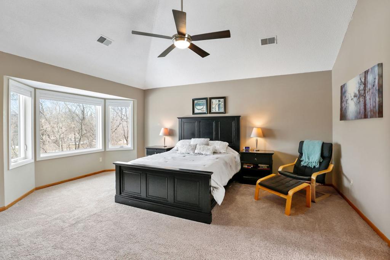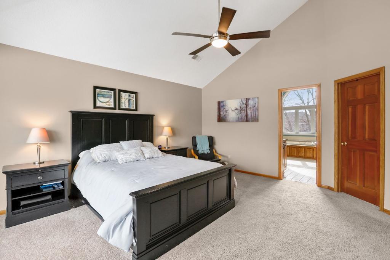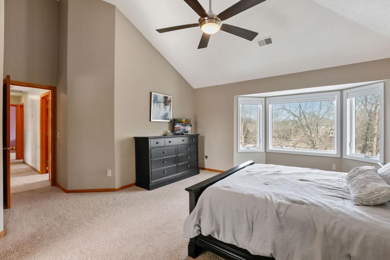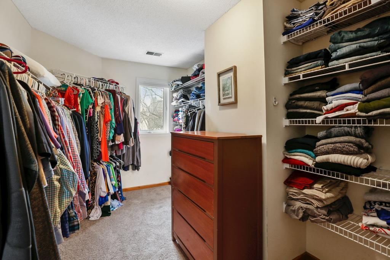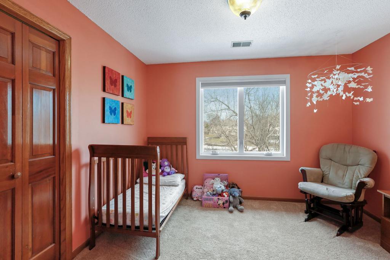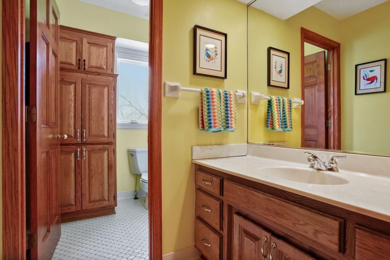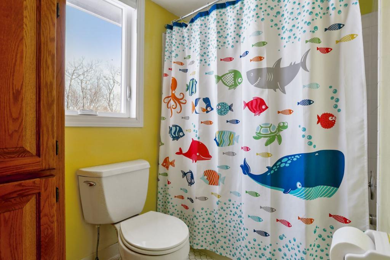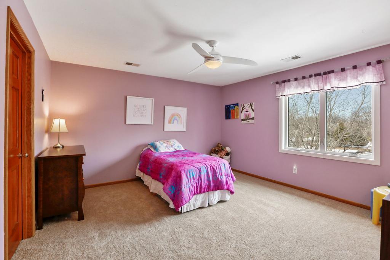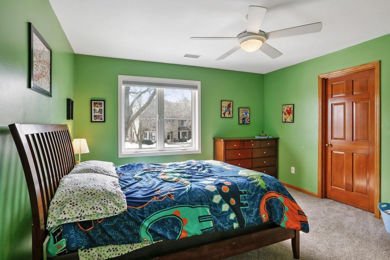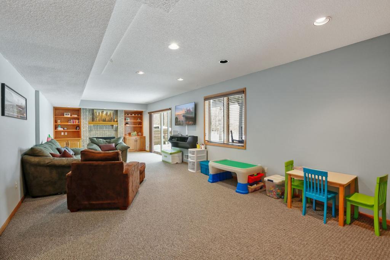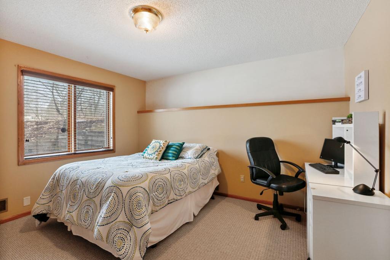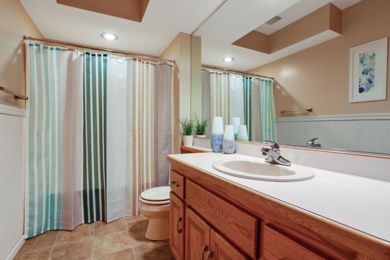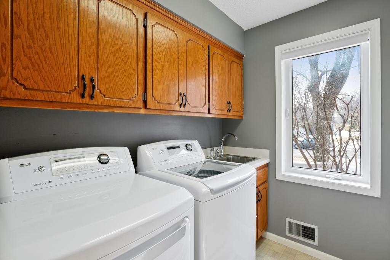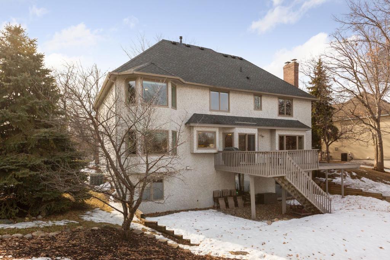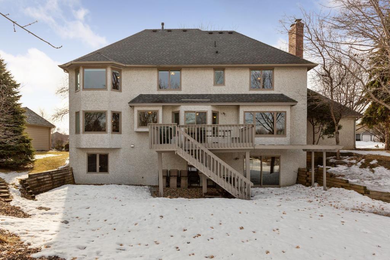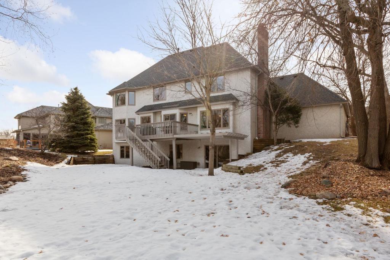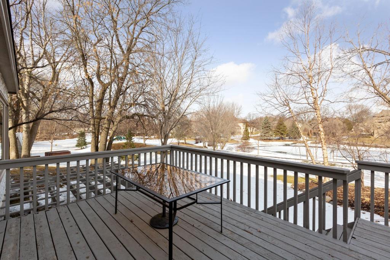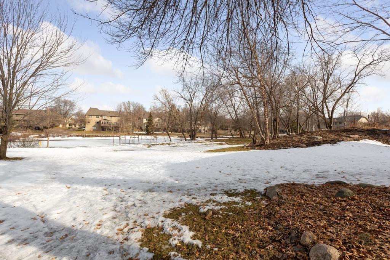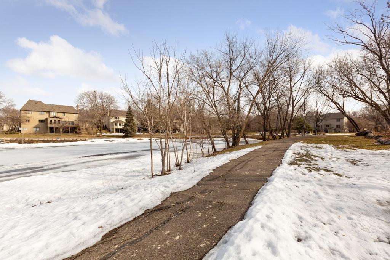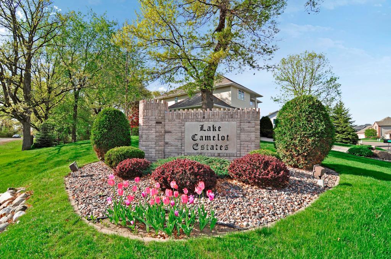13900 60TH AVENUE
13900 60th Avenue, Plymouth, 55446, MN
-
Price: $499,000
-
Status type: For Sale
-
City: Plymouth
-
Neighborhood: Lake Camelot Estates
Bedrooms: 5
Property Size :3754
-
Listing Agent: NST16633,NST52318
-
Property type : Single Family Residence
-
Zip code: 55446
-
Street: 13900 60th Avenue
-
Street: 13900 60th Avenue
Bathrooms: 4
Year: 1988
Listing Brokerage: Coldwell Banker Burnet
FEATURES
- Refrigerator
- Washer
- Dryer
- Microwave
- Dishwasher
- Water Softener Owned
- Disposal
- Cooktop
- Wall Oven
DETAILS
Bright and airy with views over the yard and pond beyond. Updated walkout two-story in Camelot Hills -- Open main level from kitchen to informal dining and family room. Easy entertaining house with big public rooms and excellent outdoor spaces. 4 bedrooms up including a huge master suite! Walk-in closets in all bedrooms. Walkout lower level includes a very flexible amusement room with a built-in entertainment / fireplace wall plus a bedroom and full bath - and plenty of storage! Tons of updates from paint and carpet to revised cabinetry, new windows and lighting. New landscaping, front and back. Flexible main level with options for closing off the front living room to become an office or den. Large 3 car garage. Flat yard leads to the walking path and the neighborhood park / playground just beyond the pond. Pond is available for skating / hockey.
INTERIOR
Bedrooms: 5
Fin ft² / Living Area: 3754 ft²
Below Ground Living: 1026ft²
Bathrooms: 4
Above Ground Living: 2728ft²
-
Basement Details: Walkout, Finished,
Appliances Included:
-
- Refrigerator
- Washer
- Dryer
- Microwave
- Dishwasher
- Water Softener Owned
- Disposal
- Cooktop
- Wall Oven
EXTERIOR
Air Conditioning: Central Air
Garage Spaces: 3
Construction Materials: N/A
Foundation Size: 1292ft²
Unit Amenities:
-
- Patio
- Deck
- Natural Woodwork
- Walk-In Closet
- Kitchen Center Island
Heating System:
-
- Forced Air
ROOMS
| Main | Size | ft² |
|---|---|---|
| Living Room | 17x13 | 289 ft² |
| Dining Room | 16x12 | 256 ft² |
| Family Room | 17x15 | 289 ft² |
| Kitchen | 16x15 | 256 ft² |
| Deck | 16x10 | 256 ft² |
| Mud Room | 13x6 | 169 ft² |
| Informal Dining Room | 16x10 | 256 ft² |
| Upper | Size | ft² |
|---|---|---|
| Bedroom 1 | 19x18 | 361 ft² |
| Bedroom 2 | 11x10 | 121 ft² |
| Bedroom 3 | 13x13 | 169 ft² |
| Bedroom 4 | 14x13 | 196 ft² |
| Lower | Size | ft² |
|---|---|---|
| Amusement Room | 34x13 | 1156 ft² |
| Bedroom 5 | 14x12 | 196 ft² |
| Patio | 15x12 | 225 ft² |
LOT
Acres: N/A
Lot Size Dim.: 89x131x101x136
Longitude: 45.0629
Latitude: -93.4564
Zoning: Residential-Single Family
FINANCIAL & TAXES
Tax year: 2019
Tax annual amount: $5,551
MISCELLANEOUS
Fuel System: N/A
Sewer System: City Sewer/Connected
Water System: City Water/Connected
ADITIONAL INFORMATION
MLS#: NST5204983
Listing Brokerage: Coldwell Banker Burnet

ID: 77264
Published: March 28, 2019
Last Update: March 28, 2019
Views: 37


