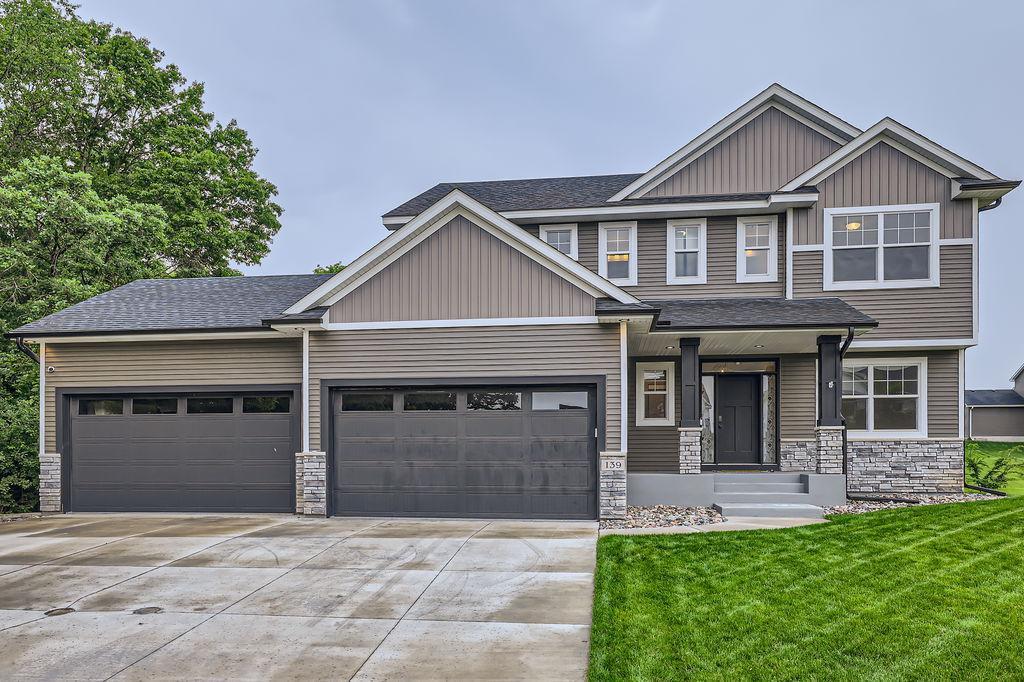139 144TH AVENUE
139 144th Avenue, Andover, 55304, MN
-
Price: $750,000
-
Status type: For Sale
-
City: Andover
-
Neighborhood: Catchers Creek East
Bedrooms: 5
Property Size :4018
-
Listing Agent: NST1000015,NST105183
-
Property type : Single Family Residence
-
Zip code: 55304
-
Street: 139 144th Avenue
-
Street: 139 144th Avenue
Bathrooms: 5
Year: 2022
Listing Brokerage: Real Broker, LLC
FEATURES
- Refrigerator
- Microwave
- Exhaust Fan
- Dishwasher
- Water Softener Owned
- Disposal
- Cooktop
- Humidifier
- Electric Water Heater
- Double Oven
- Stainless Steel Appliances
DETAILS
Welcome to this stunning custom-designed two-story home in the highly sought-after Catchers Creek East neighborhood! Freshly updated with new paint & carpet throughout, this home offers an impressive layout and thoughtful upgrades from top to bottom. The heart of the home is a dream kitchen—featuring an oversized island, walk-in pantry, enameled cabinetry, stainless steel appliances, custom electric blinds, and abundant storage. The spacious main floor includes a large flex room, a convenient powder bath, and a generous mudroom with a huge closet. Upstairs, you’ll find four large bedrooms, a massive loft, upper-level laundry, and three bathrooms—including a luxurious private primary suite with a walk-in tiled shower. One bedroom even boasts an ensuite bath, while the others share a cleverly designed dual vanity bath. The fully finished lower level adds even more living space with a bright family room, additional bedroom, and stylish 3/4 bathroom—perfect for guests or a growing family. Step outside to your oversized, maintenance-free deck overlooking the fully fenced yard, complete with sod and sprinklers for easy care. You'll also love the oversized 4-car garage with insulated 8’ doors, brand new epoxy floors, and a concrete driveway. All of this with no HOA and located in the award-winning Andover School District! This is the one you've been waiting for—schedule your showing today!
INTERIOR
Bedrooms: 5
Fin ft² / Living Area: 4018 ft²
Below Ground Living: 1278ft²
Bathrooms: 5
Above Ground Living: 2740ft²
-
Basement Details: Daylight/Lookout Windows, Finished, Full, Storage Space, Sump Pump,
Appliances Included:
-
- Refrigerator
- Microwave
- Exhaust Fan
- Dishwasher
- Water Softener Owned
- Disposal
- Cooktop
- Humidifier
- Electric Water Heater
- Double Oven
- Stainless Steel Appliances
EXTERIOR
Air Conditioning: Central Air
Garage Spaces: 4
Construction Materials: N/A
Foundation Size: 1278ft²
Unit Amenities:
-
Heating System:
-
- Forced Air
ROOMS
| Main | Size | ft² |
|---|---|---|
| Living Room | 17x16 | 289 ft² |
| Kitchen | 16x13 | 256 ft² |
| Dining Room | 16x10 | 256 ft² |
| Deck | 16x16 | 256 ft² |
| Office | 12x10 | 144 ft² |
| Mud Room | 10x6 | 100 ft² |
| Upper | Size | ft² |
|---|---|---|
| Bedroom 1 | 16x15 | 256 ft² |
| Bedroom 2 | 14x11 | 196 ft² |
| Bedroom 3 | 12x11 | 144 ft² |
| Bedroom 4 | 12x11 | 144 ft² |
| Laundry | 9x7 | 81 ft² |
| Loft | 15x13 | 225 ft² |
| Lower | Size | ft² |
|---|---|---|
| Bedroom 5 | 12x12 | 144 ft² |
| Family Room | 16x20 | 256 ft² |
LOT
Acres: N/A
Lot Size Dim.: 80x172
Longitude: 45.2319
Latitude: -93.2692
Zoning: Residential-Single Family
FINANCIAL & TAXES
Tax year: 2025
Tax annual amount: $5,615
MISCELLANEOUS
Fuel System: N/A
Sewer System: City Sewer/Connected
Water System: City Water/Connected
ADITIONAL INFORMATION
MLS#: NST7756174
Listing Brokerage: Real Broker, LLC

ID: 3781498
Published: June 13, 2025
Last Update: June 13, 2025
Views: 5






