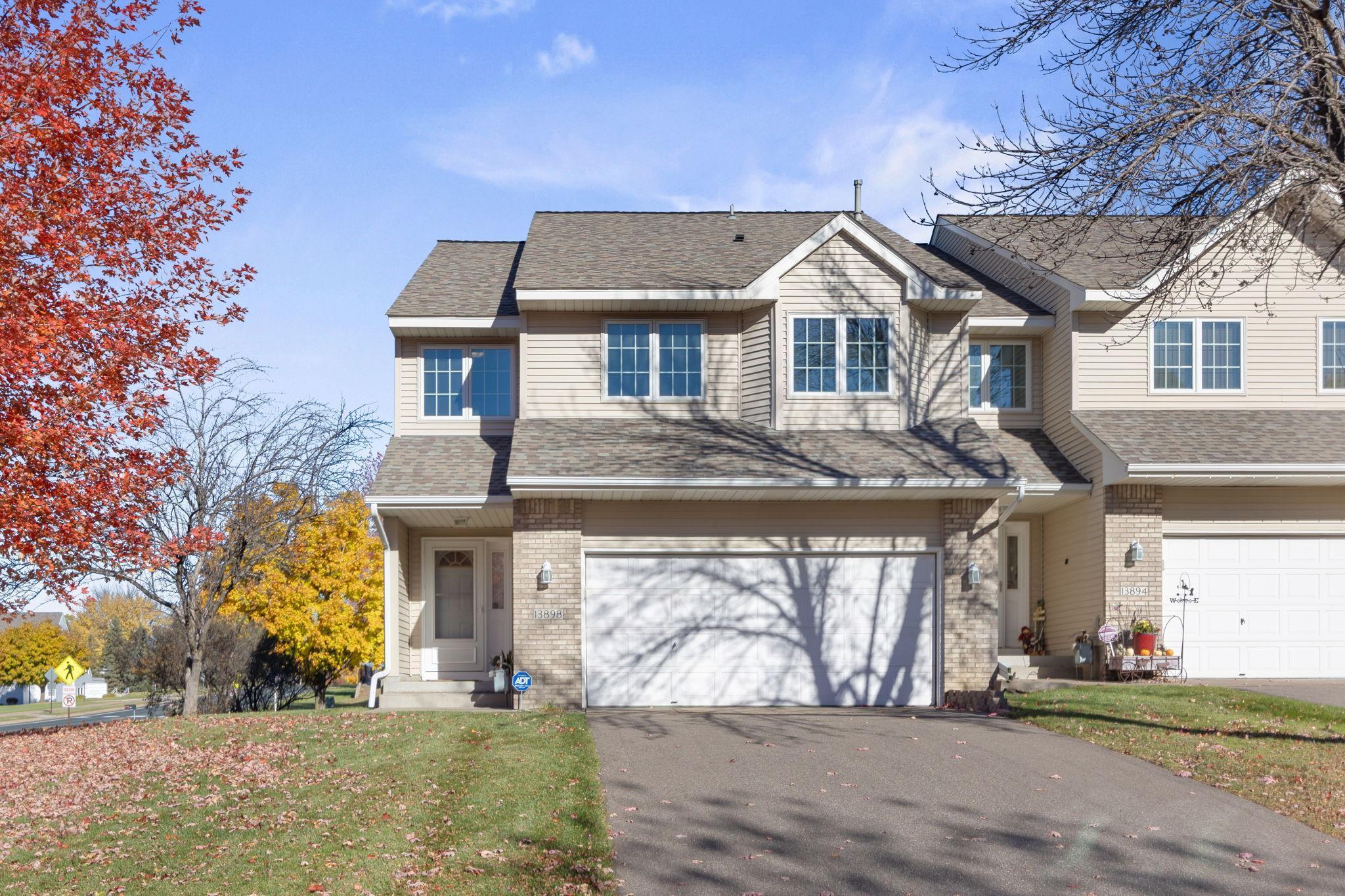13898 85TH PLACE
13898 85th Place, Maple Grove, 55369, MN
-
Price: $374,900
-
Status type: For Sale
-
City: Maple Grove
-
Neighborhood: Rice Lake Heights
Bedrooms: 3
Property Size :2580
-
Listing Agent: NST26656,NST229111
-
Property type : Townhouse Side x Side
-
Zip code: 55369
-
Street: 13898 85th Place
-
Street: 13898 85th Place
Bathrooms: 3
Year: 1994
Listing Brokerage: Engel & Volkers Lake Minnetonka
FEATURES
- Range
- Refrigerator
- Washer
- Dryer
- Microwave
- Dishwasher
- Water Softener Owned
- Disposal
- Humidifier
- Gas Water Heater
DETAILS
Welcome to this charming end-unit townhome, ideally located near the heart of Maple Grove, just minutes from endless shopping, dining, and parks. The seller is only the second owner and has lovingly maintained this home for the past 27 years, reflecting true pride of ownership throughout. The spacious kitchen, dining and living areas flow seamlessly together, creating an inviting space for entertaining or relaxing. The kitchen offers great counter space, ample cabinetry, and an easy layout that keeps you connected while cooking. Step out onto your private deck to enjoy your morning coffee or unwind in the evening. Downstairs, the finished walkout lower level is an incredible bonus. With a cozy gas fireplace, wet bar, bedroom, and 3/4 bathroom, this versatile space works perfectly as a guest suite, teen hangout, or potential rental area. The walkout patio extends the living space outdoors, ideal for summer gatherings or quiet relaxation. You'll find the second bedroom and second bathroom conveniently located on the main level, off the great room. Upstairs is the pièce de résistance, the large primary suite, with a generous walk-in closet and 5-piece ensuite bathroom. Located just minutes from Arbor Lakes, Central Park, and the Maple Grove Community Center, this home offers easy access to everything the city has to offer: shopping, restaurants, trails, and major highways for a quick commute. If you’re looking for a home that combines low-maintenance living, flexible space, and an unbeatable location, this Maple Grove gem is it. Schedule your showing today and experience the comfort, convenience, and care that make this end-unit townhome truly special at an unbeatable price.
INTERIOR
Bedrooms: 3
Fin ft² / Living Area: 2580 ft²
Below Ground Living: 1055ft²
Bathrooms: 3
Above Ground Living: 1525ft²
-
Basement Details: Egress Window(s), Finished, Full, Walkout,
Appliances Included:
-
- Range
- Refrigerator
- Washer
- Dryer
- Microwave
- Dishwasher
- Water Softener Owned
- Disposal
- Humidifier
- Gas Water Heater
EXTERIOR
Air Conditioning: Central Air
Garage Spaces: 2
Construction Materials: N/A
Foundation Size: 1055ft²
Unit Amenities:
-
- Patio
- Deck
- Hardwood Floors
- In-Ground Sprinkler
- Kitchen Center Island
- Primary Bedroom Walk-In Closet
Heating System:
-
- Forced Air
ROOMS
| Main | Size | ft² |
|---|---|---|
| Living Room | 17x15 | 289 ft² |
| Dining Room | 15x10 | 225 ft² |
| Kitchen | 17x10 | 289 ft² |
| Bedroom 2 | 12x12 | 144 ft² |
| Deck | 12x7 | 144 ft² |
| Upper | Size | ft² |
|---|---|---|
| Bedroom 1 | 20x12 | 400 ft² |
| Lower | Size | ft² |
|---|---|---|
| Bedroom 3 | 11.5x10 | 131.29 ft² |
| Family Room | 28x15 | 784 ft² |
| Laundry | 12x6 | 144 ft² |
LOT
Acres: N/A
Lot Size Dim.: 33x81
Longitude: 45.1099
Latitude: -93.4558
Zoning: Residential-Single Family
FINANCIAL & TAXES
Tax year: 2025
Tax annual amount: $4,377
MISCELLANEOUS
Fuel System: N/A
Sewer System: City Sewer/Connected
Water System: City Water/Connected
ADDITIONAL INFORMATION
MLS#: NST7821606
Listing Brokerage: Engel & Volkers Lake Minnetonka

ID: 4276534
Published: November 06, 2025
Last Update: November 06, 2025
Views: 1






