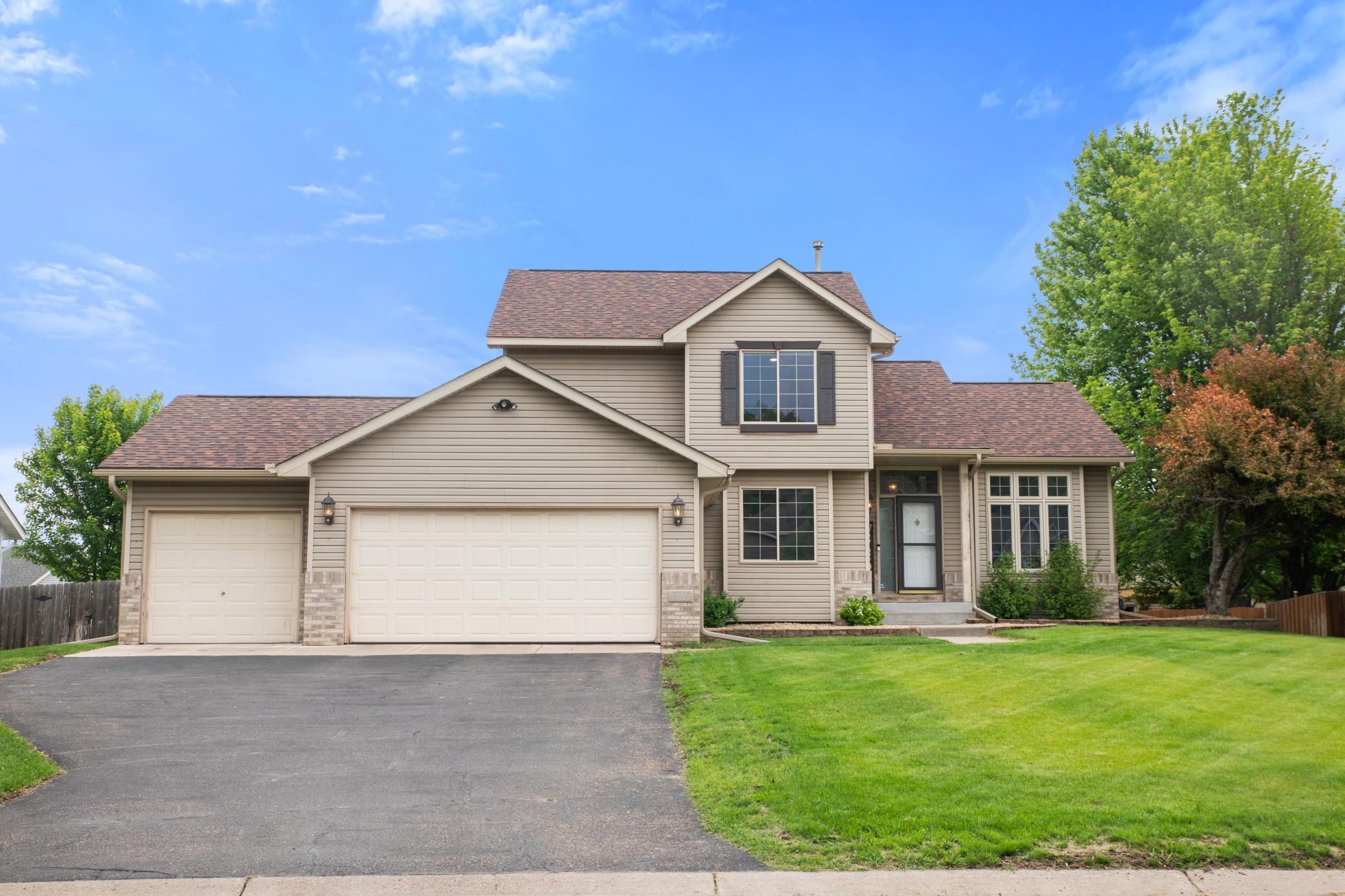13883 HOLLY STREET
13883 Holly Street, Andover, 55304, MN
-
Property type : Single Family Residence
-
Zip code: 55304
-
Street: 13883 Holly Street
-
Street: 13883 Holly Street
Bathrooms: 4
Year: 1998
Listing Brokerage: Keller Williams Classic Rlty NW
FEATURES
- Range
- Refrigerator
- Washer
- Dryer
- Microwave
- Dishwasher
- Water Softener Owned
- Disposal
- Gas Water Heater
- Stainless Steel Appliances
DETAILS
Welcome to your dream home in the highly sought-after Andover School District! This beautifully updated 4 bedroom, 4 bath modified two-story offers the perfect blend of style, space, and functionality. Step inside to an inviting open-concept main level featuring stunning hardwood floors, a remodeled kitchen complete with quartz countertops, stainless steel appliances, built-in pantry, and ample prep space — ideal for both everyday living and entertaining. A dedicated main floor office and main floor laundry add to the home's thoughtful design. Unique to this home are two spacious primary suites, both offering luxurious ensuites with walk-in tile showers and generous walk-in closets — perfect for multigenerational living or guest accommodations. Upstairs, you’ll find three bedrooms and additional living space for added flexibility. Enjoy your evenings on the multi-level deck overlooking the fully fenced backyard — a great space for gatherings, play, or pets. The spacious lower-level family room provides even more room to spread out and relax. Additional features include a 3-car garage and a fantastic location close to schools, parks, and amenities.
INTERIOR
Bedrooms: 4
Fin ft² / Living Area: 2879 ft²
Below Ground Living: 1036ft²
Bathrooms: 4
Above Ground Living: 1843ft²
-
Basement Details: Block, Drain Tiled, Finished, Tile Shower,
Appliances Included:
-
- Range
- Refrigerator
- Washer
- Dryer
- Microwave
- Dishwasher
- Water Softener Owned
- Disposal
- Gas Water Heater
- Stainless Steel Appliances
EXTERIOR
Air Conditioning: Central Air
Garage Spaces: 3
Construction Materials: N/A
Foundation Size: 1226ft²
Unit Amenities:
-
- Kitchen Window
- Deck
- Hardwood Floors
- Ceiling Fan(s)
- In-Ground Sprinkler
- Kitchen Center Island
- French Doors
- Primary Bedroom Walk-In Closet
Heating System:
-
- Forced Air
ROOMS
| Main | Size | ft² |
|---|---|---|
| Living Room | 18x14 | 324 ft² |
| Kitchen | 26x16 | 676 ft² |
| Laundry | 10x8 | 100 ft² |
| Office | 10x13 | 100 ft² |
| Office | 11x13 | 121 ft² |
| Lower | Size | ft² |
|---|---|---|
| Family Room | 21x25 | 441 ft² |
| Bedroom 4 | 19x13 | 361 ft² |
| Upper | Size | ft² |
|---|---|---|
| Bedroom 1 | 14x13 | 196 ft² |
| Bedroom 2 | 12x11 | 144 ft² |
| Bedroom 3 | 11x13 | 121 ft² |
LOT
Acres: N/A
Lot Size Dim.: 88x130
Longitude: 45.2229
Latitude: -93.2756
Zoning: Residential-Single Family
FINANCIAL & TAXES
Tax year: 2025
Tax annual amount: $4,410
MISCELLANEOUS
Fuel System: N/A
Sewer System: City Sewer/Connected
Water System: City Water/Connected
ADITIONAL INFORMATION
MLS#: NST7741859
Listing Brokerage: Keller Williams Classic Rlty NW

ID: 3745154
Published: June 05, 2025
Last Update: June 05, 2025
Views: 6






