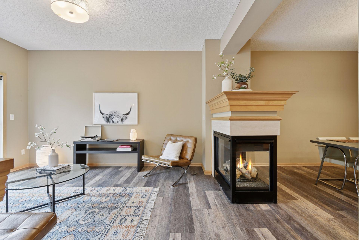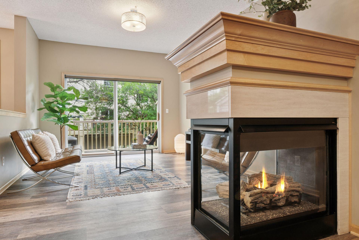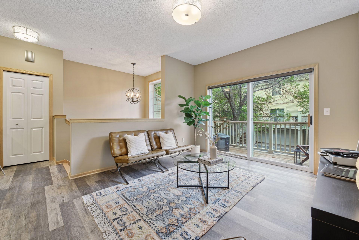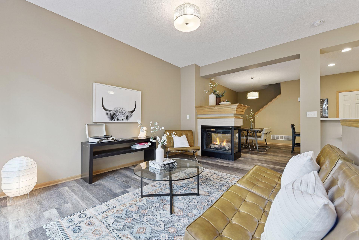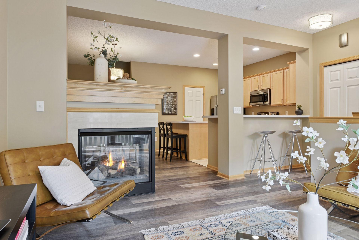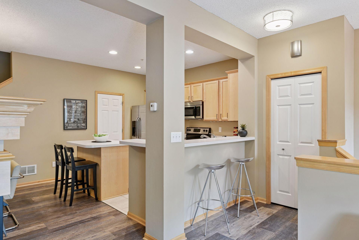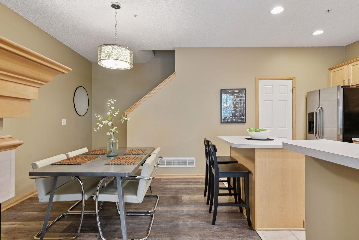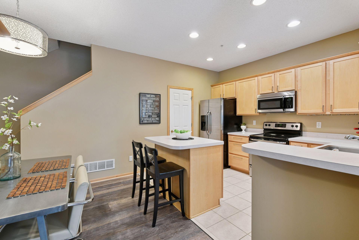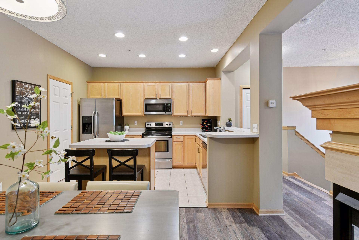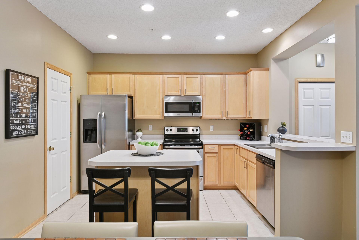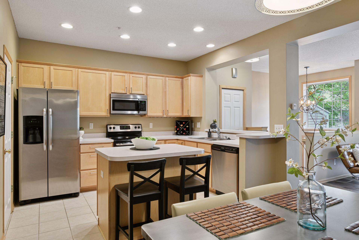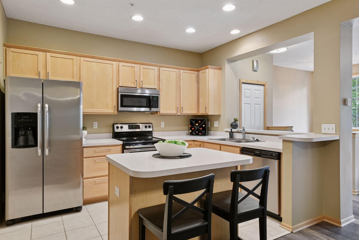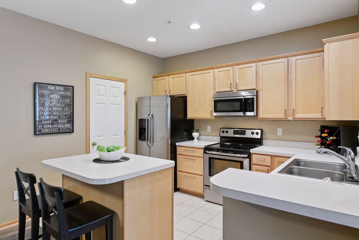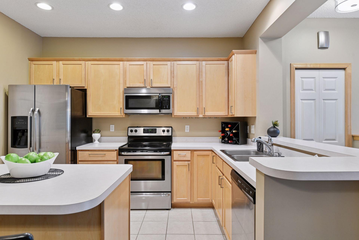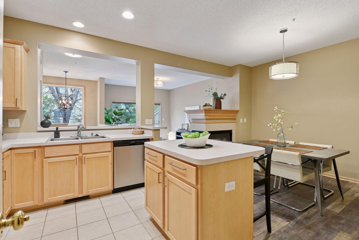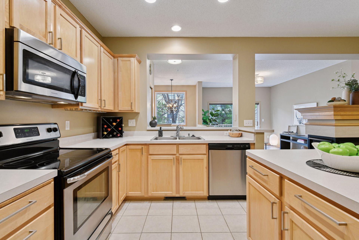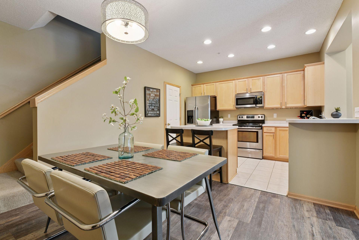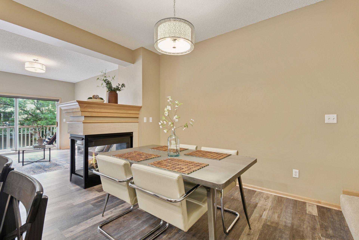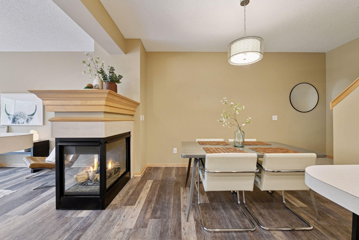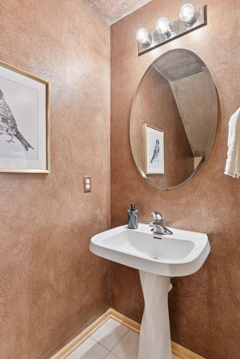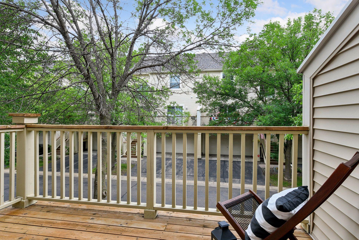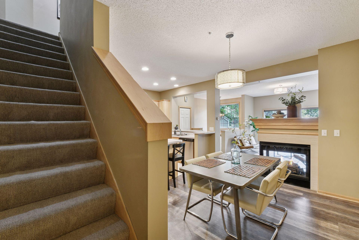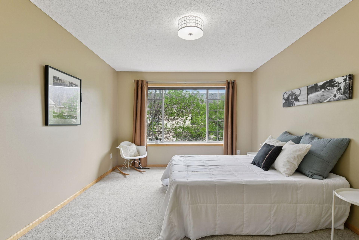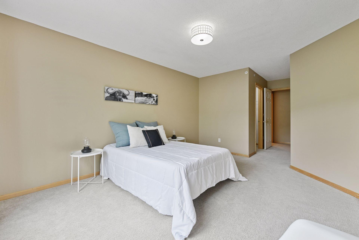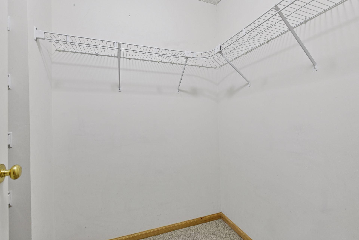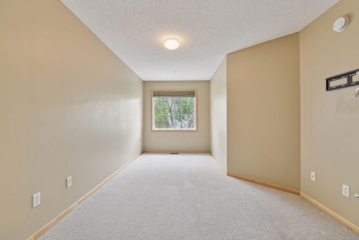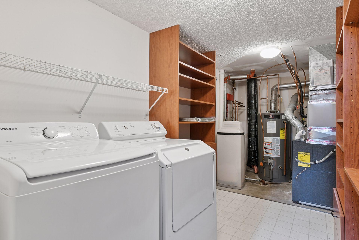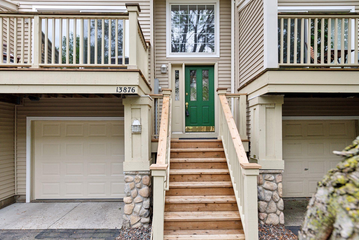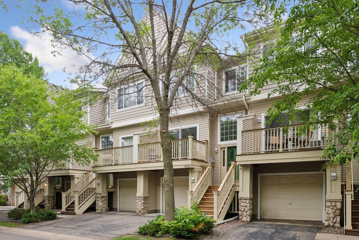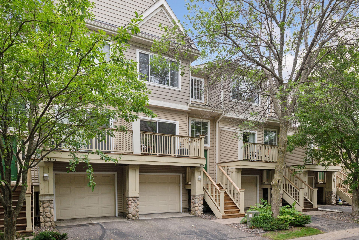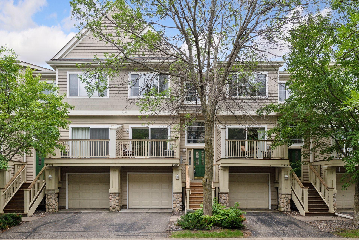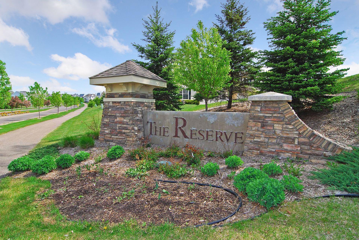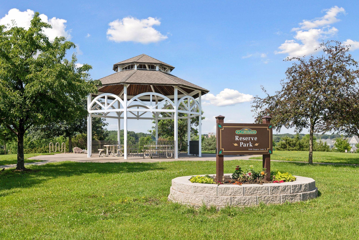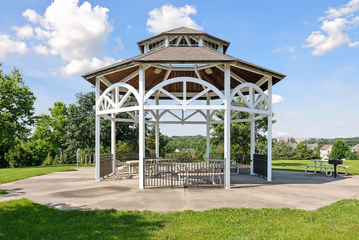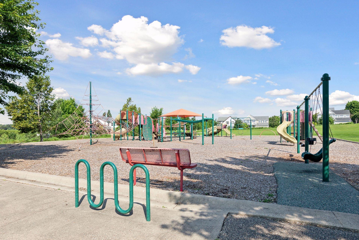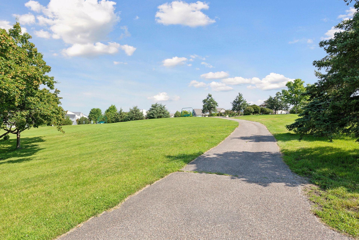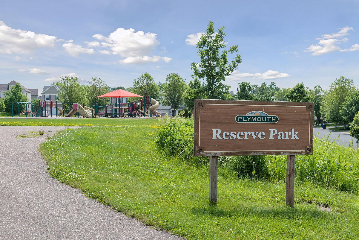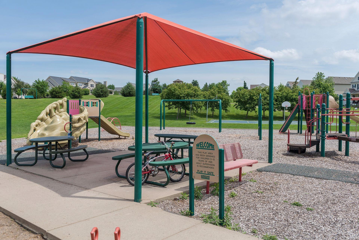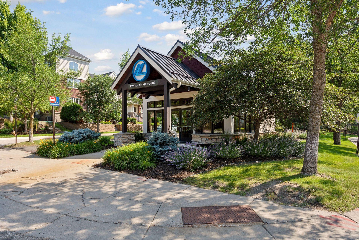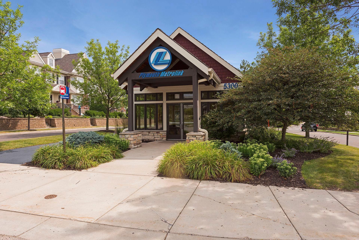13876 52ND AVENUE
13876 52nd Avenue, Minneapolis (Plymouth), 55446, MN
-
Price: $274,500
-
Status type: For Sale
-
City: Minneapolis (Plymouth)
-
Neighborhood: The Reserve
Bedrooms: 2
Property Size :1499
-
Listing Agent: NST49138,NST44549
-
Property type : Townhouse Side x Side
-
Zip code: 55446
-
Street: 13876 52nd Avenue
-
Street: 13876 52nd Avenue
Bathrooms: 2
Year: 2002
Listing Brokerage: Compass
FEATURES
- Range
- Refrigerator
- Washer
- Dryer
- Microwave
- Exhaust Fan
- Dishwasher
- Disposal
- Gas Water Heater
- Stainless Steel Appliances
DETAILS
Welcome to this richly upgraded and impeccably maintained townhome in The Reserve, where stylish design meets modern comfort. Thoughtfully updated throughout, this move-in ready home features warm wood floors on the main level and an open layout anchored by a striking 3-sided fireplace—creating a refined and inviting living space. The modern center island eat-in kitchen is equipped with stainless steel appliances and offers generous counter and storage space - ideal for everyday living and easy entertaining. The first floor is rounded out by a spacious balcony and a gorgeous powder room. Upstairs, you'll find a large primary bedroom with a walk-in closet, a sizable second bedroom and a generous full bathroom. Additional highlights include a brand new furnace, newer central A/C, a new garage door, and a 2-car tandem garage with built-in shelving. Clean lines, contemporary finishes, and a beautifully maintained interior make this home a true standout in a desirable and convenient location.
INTERIOR
Bedrooms: 2
Fin ft² / Living Area: 1499 ft²
Below Ground Living: 249ft²
Bathrooms: 2
Above Ground Living: 1250ft²
-
Basement Details: Block, Partially Finished,
Appliances Included:
-
- Range
- Refrigerator
- Washer
- Dryer
- Microwave
- Exhaust Fan
- Dishwasher
- Disposal
- Gas Water Heater
- Stainless Steel Appliances
EXTERIOR
Air Conditioning: Central Air
Garage Spaces: 2
Construction Materials: N/A
Foundation Size: 628ft²
Unit Amenities:
-
Heating System:
-
- Forced Air
ROOMS
| Main | Size | ft² |
|---|---|---|
| Living Room | 15 x 11 | 225 ft² |
| Dining Room | 12 x 11 | 144 ft² |
| Kitchen | 12 x 10 | 144 ft² |
| Deck | 11 x 06 | 121 ft² |
| Foyer | 07 x 04 | 49 ft² |
| Upper | Size | ft² |
|---|---|---|
| Bedroom 1 | 15 x 11 | 225 ft² |
| Bedroom 2 | 16 x 10 | 256 ft² |
| Lower | Size | ft² |
|---|---|---|
| Laundry | 10 x 07 | 100 ft² |
LOT
Acres: N/A
Lot Size Dim.: Common
Longitude: 45.0496
Latitude: -93.4551
Zoning: Residential-Single Family
FINANCIAL & TAXES
Tax year: 2025
Tax annual amount: $3,064
MISCELLANEOUS
Fuel System: N/A
Sewer System: City Sewer/Connected
Water System: City Water/Connected
ADDITIONAL INFORMATION
MLS#: NST7775778
Listing Brokerage: Compass

ID: 3919786
Published: July 23, 2025
Last Update: July 23, 2025
Views: 9



