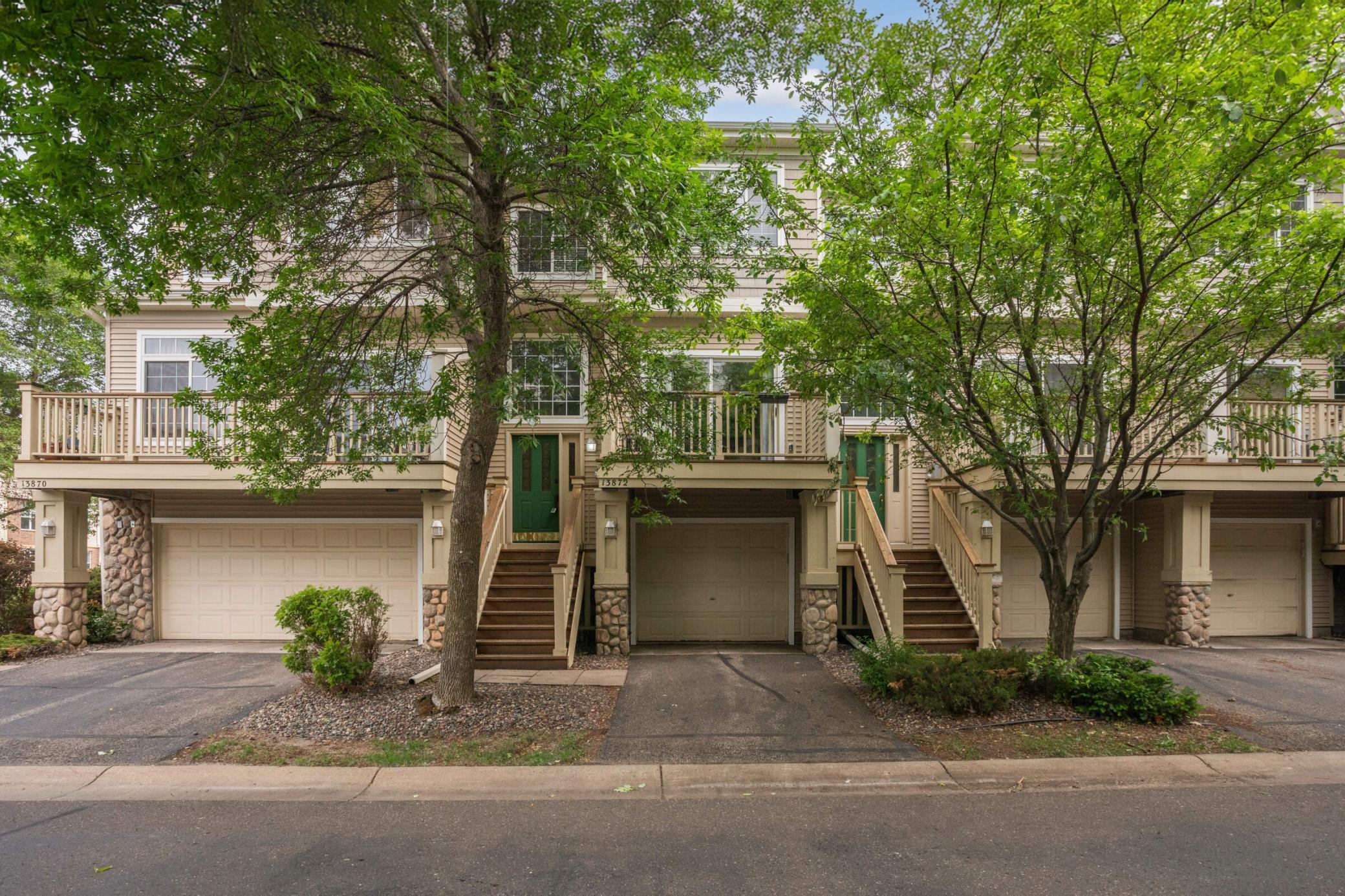13872 52ND AVENUE
13872 52nd Avenue, Minneapolis (Plymouth), 55446, MN
-
Price: $265,000
-
Status type: For Sale
-
City: Minneapolis (Plymouth)
-
Neighborhood: The Reserve
Bedrooms: 2
Property Size :1397
-
Listing Agent: NST1000214,NST113680
-
Property type : Townhouse Side x Side
-
Zip code: 55446
-
Street: 13872 52nd Avenue
-
Street: 13872 52nd Avenue
Bathrooms: 2
Year: 2002
Listing Brokerage: Sette Colli Real Estate
FEATURES
- Range
- Refrigerator
- Dryer
- Microwave
- Dishwasher
- Disposal
- Stainless Steel Appliances
DETAILS
Don't miss this beautiful two-story townhome in the sought-after Reserve neighborhood of Plymouth. The light-filled main level boasts an open and inviting layout, featuring a living room that opens onto a private deck, ideal for relaxing or entertaining. The adjacent dining area flows into an open-concept kitchen with a center island and a convenient half-bath. Upstairs, you’ll find a generous primary bedroom with a walk-in closet, a spacious second bedroom, and a full bathroom. The lower level features a laundry and mechanical room with ample storage space. An attached tandem garage provides parking for two vehicles. Recent upgrades include fresh paint throughout, and a new stainless steel gas range, microwave, washer, and dryer. The seller will also replace the refrigerator prior to closing or offer a buyer credit. Ideally located near shopping, scenic walking and biking trails, and MetroLink Transit for easy access to downtown Minneapolis.
INTERIOR
Bedrooms: 2
Fin ft² / Living Area: 1397 ft²
Below Ground Living: 215ft²
Bathrooms: 2
Above Ground Living: 1182ft²
-
Basement Details: Finished,
Appliances Included:
-
- Range
- Refrigerator
- Dryer
- Microwave
- Dishwasher
- Disposal
- Stainless Steel Appliances
EXTERIOR
Air Conditioning: Central Air
Garage Spaces: 2
Construction Materials: N/A
Foundation Size: 700ft²
Unit Amenities:
-
- Deck
- Kitchen Center Island
- Primary Bedroom Walk-In Closet
Heating System:
-
- Forced Air
ROOMS
| Main | Size | ft² |
|---|---|---|
| Living Room | 11x15 | 121 ft² |
| Dining Room | 10x11 | 100 ft² |
| Kitchen | 9x13 | 81 ft² |
| Upper | Size | ft² |
|---|---|---|
| Bedroom 1 | 11x15 | 121 ft² |
| Bedroom 2 | 10x17 | 100 ft² |
| Lower | Size | ft² |
|---|---|---|
| Laundry | 7x16 | 49 ft² |
LOT
Acres: N/A
Lot Size Dim.: Common
Longitude: 45.0496
Latitude: -93.4549
Zoning: Residential-Multi-Family,Residential-Single Family
FINANCIAL & TAXES
Tax year: 2025
Tax annual amount: $2,795
MISCELLANEOUS
Fuel System: N/A
Sewer System: City Sewer/Connected
Water System: City Water/Connected
ADDITIONAL INFORMATION
MLS#: NST7748144
Listing Brokerage: Sette Colli Real Estate

ID: 3776517
Published: June 12, 2025
Last Update: June 12, 2025
Views: 10






