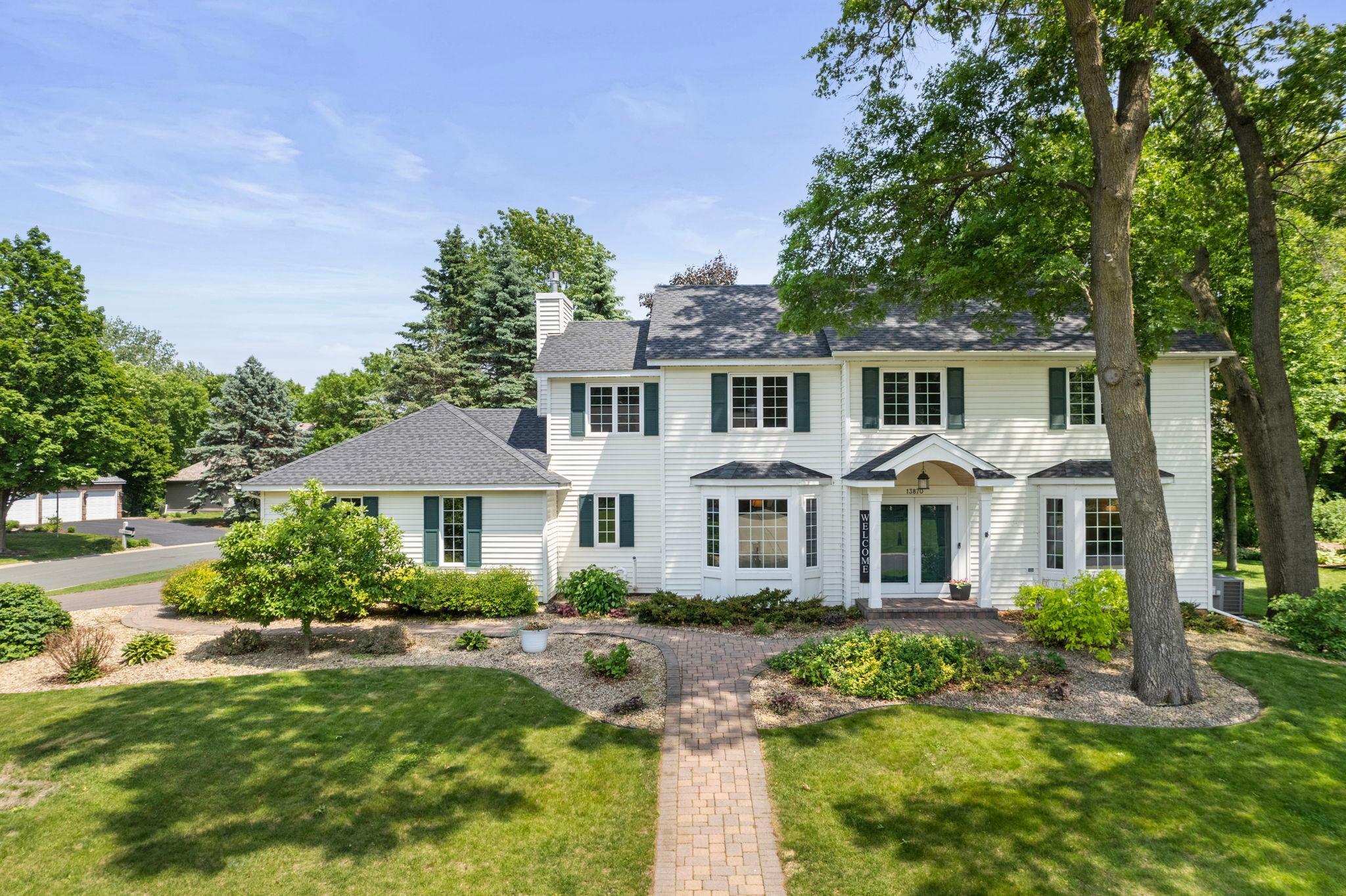13870 DAPHNE LANE
13870 Daphne Lane, Rosemount, 55068, MN
-
Price: $609,000
-
Status type: For Sale
-
City: Rosemount
-
Neighborhood: Country Hills 2nd Add
Bedrooms: 4
Property Size :3353
-
Listing Agent: NST21465,NST102052
-
Property type : Single Family Residence
-
Zip code: 55068
-
Street: 13870 Daphne Lane
-
Street: 13870 Daphne Lane
Bathrooms: 3
Year: 1989
Listing Brokerage: Pro Flat Fee Realty
FEATURES
- Range
- Refrigerator
- Washer
- Dryer
- Microwave
- Dishwasher
- Water Softener Owned
- Disposal
- Gas Water Heater
- Double Oven
- Stainless Steel Appliances
DETAILS
Discover this tranquil 2-story home nestled in a quiet, family-friendly neighborhood. Set on a beautifully private lot, the backyard is a true retreat with a playground, hot tub, large shed, patio, and spacious deck — ideal for relaxing or entertaining. Inside, enjoy a thoughtful layout featuring a formal dining room, sitting/playroom, and a cozy living room with a fireplace. The stunning kitchen offers ample storage, generous counter space, and an informal dining area. Upstairs, find four large bedrooms, including an executive master suite with dual closets, a ¾ bath, and a RARE private bonus room perfect for a home office setup for two. The lower level features a charming family room, finished laundry, and a non-conforming flex space ideal as a gym, theater, playroom, or 5th bedroom with egress added. Two large unfinished rooms offer excellent storage or future expansion potential. A new furnace & A/C in 2022 and new roof in 2023 you can rest assured your big ticket items are taken care of. With comfort, space, and versatility, this home truly has it all — and it won’t last long!
INTERIOR
Bedrooms: 4
Fin ft² / Living Area: 3353 ft²
Below Ground Living: 942ft²
Bathrooms: 3
Above Ground Living: 2411ft²
-
Basement Details: Drain Tiled, Egress Window(s), Finished, Full, Storage Space, Sump Pump,
Appliances Included:
-
- Range
- Refrigerator
- Washer
- Dryer
- Microwave
- Dishwasher
- Water Softener Owned
- Disposal
- Gas Water Heater
- Double Oven
- Stainless Steel Appliances
EXTERIOR
Air Conditioning: Central Air
Garage Spaces: 3
Construction Materials: N/A
Foundation Size: 1220ft²
Unit Amenities:
-
- Kitchen Window
- Deck
- Natural Woodwork
- Hardwood Floors
- Ceiling Fan(s)
- In-Ground Sprinkler
- Kitchen Center Island
- Primary Bedroom Walk-In Closet
Heating System:
-
- Forced Air
- Fireplace(s)
ROOMS
| Main | Size | ft² |
|---|---|---|
| Living Room | 16x14 | 256 ft² |
| Dining Room | 13x13 | 169 ft² |
| Kitchen | 21x15 | 441 ft² |
| Living Room | 16x14 | 256 ft² |
| Three Season Porch | 13x13 | 169 ft² |
| Mud Room | 8x6 | 64 ft² |
| Lower | Size | ft² |
|---|---|---|
| Family Room | 16x12 | 256 ft² |
| Non-Egress | 16x14 | 256 ft² |
| Unfinished | 21x13 | 441 ft² |
| Upper | Size | ft² |
|---|---|---|
| Bedroom 1 | 15x13 | 225 ft² |
| Bedroom 2 | 13x10 | 169 ft² |
| Bedroom 3 | 14x10 | 196 ft² |
| Bedroom 4 | 12x10 | 144 ft² |
| Office | 16x9 | 256 ft² |
LOT
Acres: N/A
Lot Size Dim.: 110x96x59x3x92x146
Longitude: 44.7483
Latitude: -93.1504
Zoning: Residential-Single Family
FINANCIAL & TAXES
Tax year: 2024
Tax annual amount: $5,560
MISCELLANEOUS
Fuel System: N/A
Sewer System: City Sewer/Connected
Water System: City Water/Connected
ADITIONAL INFORMATION
MLS#: NST7756788
Listing Brokerage: Pro Flat Fee Realty

ID: 3776711
Published: June 12, 2025
Last Update: June 12, 2025
Views: 4






