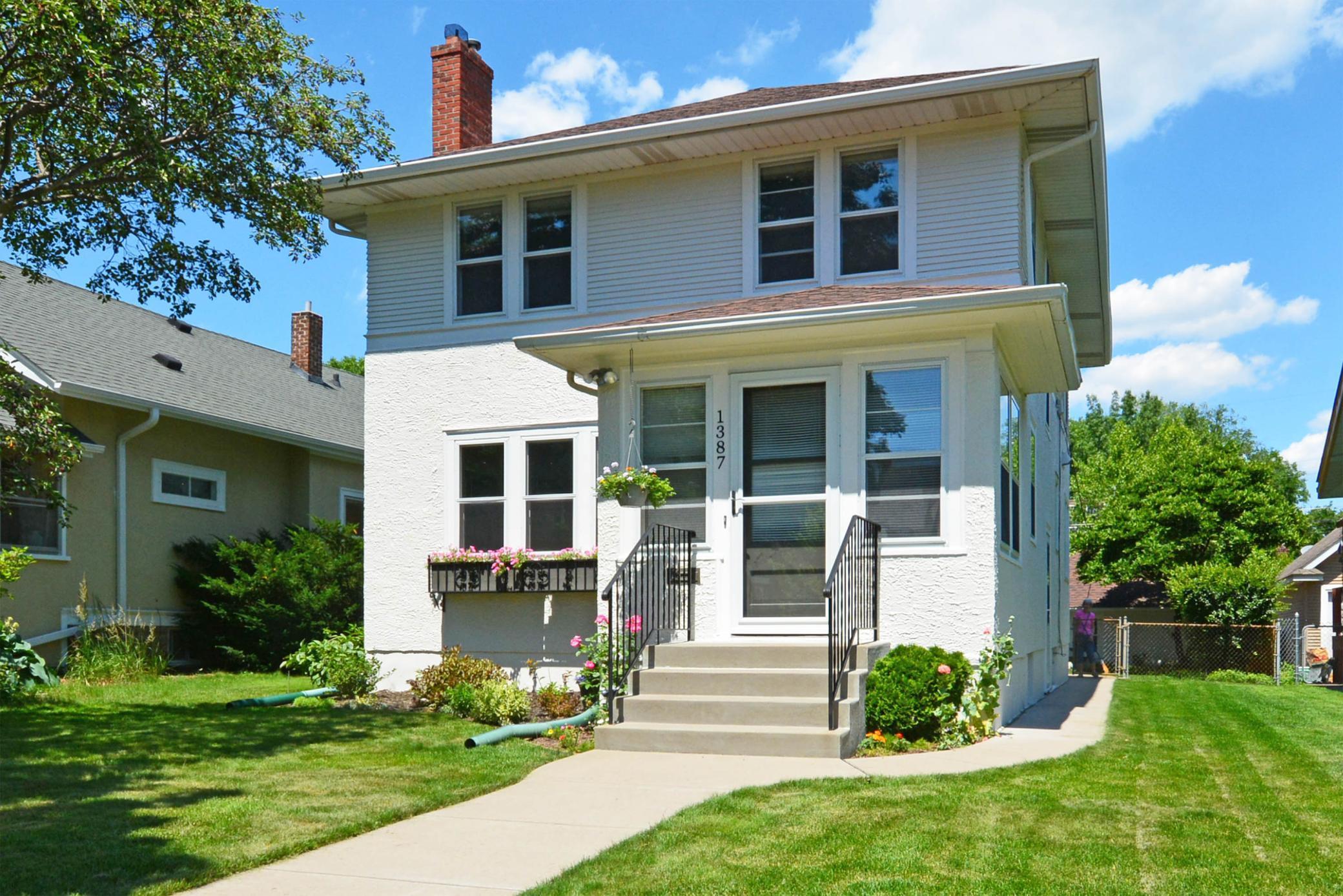1387 OSCEOLA AVENUE
1387 Osceola Avenue, Saint Paul, 55105, MN
-
Price: $595,000
-
Status type: For Sale
-
City: Saint Paul
-
Neighborhood: Macalester-Groveland
Bedrooms: 4
Property Size :2593
-
Listing Agent: NST26004,NST63849
-
Property type : Single Family Residence
-
Zip code: 55105
-
Street: 1387 Osceola Avenue
-
Street: 1387 Osceola Avenue
Bathrooms: 2
Year: 1923
Listing Brokerage: Re/Max Advantage Plus
FEATURES
- Range
- Refrigerator
- Washer
- Dryer
- Microwave
- Dishwasher
- Gas Water Heater
DETAILS
First Time on the Market! Welcome to your next dream home in one of the most sought-after neighborhoods! Hitting the market for the very first time, this exceptional property offers a rare opportunity to own in a high-demand location known for its charm, convenience, and strong community appeal. This beautifully maintained 2-story home features 4 bedrooms, 2 baths, 2 family rooms, a formal living room with woodburning fireplace, a formal dining room connected to the modern family room excellent for entertainment, updated kitchen with granite countertops and dining in kitchen, a spacious backyard with a paved patio setting, updated finishes, all thoughtfully designed to offer comfort, style, and functionality for many years to enjoy. Don't miss your chance to own a true gem in a location where listing rarely becomes available. Schedule your private tour today - this one won't last!
INTERIOR
Bedrooms: 4
Fin ft² / Living Area: 2593 ft²
Below Ground Living: 838ft²
Bathrooms: 2
Above Ground Living: 1755ft²
-
Basement Details: Full,
Appliances Included:
-
- Range
- Refrigerator
- Washer
- Dryer
- Microwave
- Dishwasher
- Gas Water Heater
EXTERIOR
Air Conditioning: Ductless Mini-Split
Garage Spaces: 2
Construction Materials: N/A
Foundation Size: 902ft²
Unit Amenities:
-
- Patio
- Kitchen Window
- Natural Woodwork
- Hardwood Floors
- Sun Room
- Balcony
- Ceiling Fan(s)
- Washer/Dryer Hookup
- French Doors
- Tile Floors
- Primary Bedroom Walk-In Closet
Heating System:
-
- Baseboard
- Boiler
- Fireplace(s)
ROOMS
| Main | Size | ft² |
|---|---|---|
| Living Room | 20x15 | 400 ft² |
| Dining Room | 13x11 | 169 ft² |
| Family Room | 10x15 | 100 ft² |
| Kitchen | 13x12 | 169 ft² |
| Informal Dining Room | 9x12 | 81 ft² |
| Foyer | 7x9 | 49 ft² |
| Upper | Size | ft² |
|---|---|---|
| Bedroom 1 | 13x11 | 169 ft² |
| Bedroom 2 | 12x10 | 144 ft² |
| Bedroom 3 | 12x12 | 144 ft² |
| Bedroom 4 | 11x9 | 121 ft² |
| Basement | Size | ft² |
|---|---|---|
| Family Room | 11x20 | 121 ft² |
| Office | 8x9 | 64 ft² |
| Workshop | 10x13 | 100 ft² |
| Utility Room | 13x22 | 169 ft² |
LOT
Acres: N/A
Lot Size Dim.: 40x125
Longitude: 44.9363
Latitude: -93.1588
Zoning: Residential-Multi-Family
FINANCIAL & TAXES
Tax year: 2025
Tax annual amount: $7,936
MISCELLANEOUS
Fuel System: N/A
Sewer System: City Sewer - In Street
Water System: City Water - In Street
ADITIONAL INFORMATION
MLS#: NST7767421
Listing Brokerage: Re/Max Advantage Plus

ID: 3859872
Published: July 07, 2025
Last Update: July 07, 2025
Views: 1






