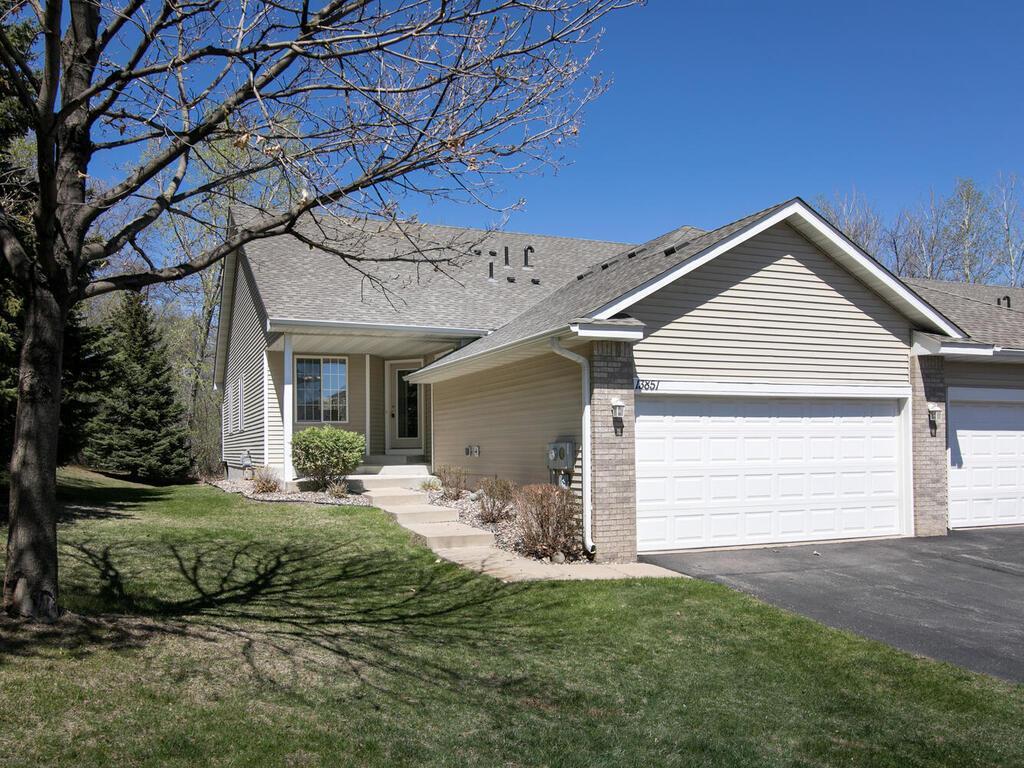13851 VENTURA PLACE
13851 Ventura Place, Savage, 55378, MN
-
Property type : Townhouse Side x Side
-
Zip code: 55378
-
Street: 13851 Ventura Place
-
Street: 13851 Ventura Place
Bathrooms: 3
Year: 2003
Listing Brokerage: RE/MAX Advantage Plus
FEATURES
- Range
- Refrigerator
- Washer
- Dryer
- Microwave
- Dishwasher
- Water Softener Owned
DETAILS
Charming and spacious end-unit Town Home on quiet cul-de-sac with a wooded backyard. Lives like a SF home with an open layout, vaulted ceilings, gas Fire Place, and large windows for tons of light. Enjoy peaceful evenings on the new composite deck or walk out finished Lower Level to the private backyard space with a patio. 3 Bedrooms, 3 Bath Rooms and a 2-car garage. Kitchen offers great storage and sightlines to dining/living. Primary suite has jetted tub and partial grab bars in place. HOA includes lawn/snow care, exterior maintenance, sanitation, hazard insurance. Newer roof. Easy access to 169, 35W, CR-42, shops, dining, and Prior Lake-Savage schools. The laundry is in the lower level but could easily be moved back to the main level. Come take a look today!!!
INTERIOR
Bedrooms: 3
Fin ft² / Living Area: 2075 ft²
Below Ground Living: 800ft²
Bathrooms: 3
Above Ground Living: 1275ft²
-
Basement Details: Drain Tiled, Finished,
Appliances Included:
-
- Range
- Refrigerator
- Washer
- Dryer
- Microwave
- Dishwasher
- Water Softener Owned
EXTERIOR
Air Conditioning: Central Air
Garage Spaces: 2
Construction Materials: N/A
Foundation Size: 1275ft²
Unit Amenities:
-
- Deck
- Natural Woodwork
- Ceiling Fan(s)
- Vaulted Ceiling(s)
- Washer/Dryer Hookup
- In-Ground Sprinkler
- Tile Floors
Heating System:
-
- Forced Air
ROOMS
| Main | Size | ft² |
|---|---|---|
| Living Room | 18X14 | 324 ft² |
| Dining Room | 14X9 | 196 ft² |
| Kitchen | 12X12 | 144 ft² |
| Bedroom 1 | 13X12 | 169 ft² |
| Bedroom 2 | 12X12 | 144 ft² |
| Laundry | 8X6 | 64 ft² |
| Deck | 14X6 | 196 ft² |
| Lower | Size | ft² |
|---|---|---|
| Family Room | 32X15 | 1024 ft² |
| Bedroom 3 | 12X12 | 144 ft² |
| Patio | 12x12 | 144 ft² |
LOT
Acres: N/A
Lot Size Dim.: 35x94
Longitude: 44.7519
Latitude: -93.3783
Zoning: Residential-Multi-Family
FINANCIAL & TAXES
Tax year: 2024
Tax annual amount: $3,138
MISCELLANEOUS
Fuel System: N/A
Sewer System: City Sewer/Connected
Water System: City Water/Connected
ADITIONAL INFORMATION
MLS#: NST7736514
Listing Brokerage: RE/MAX Advantage Plus

ID: 3575478
Published: May 01, 2025
Last Update: May 01, 2025
Views: 3






