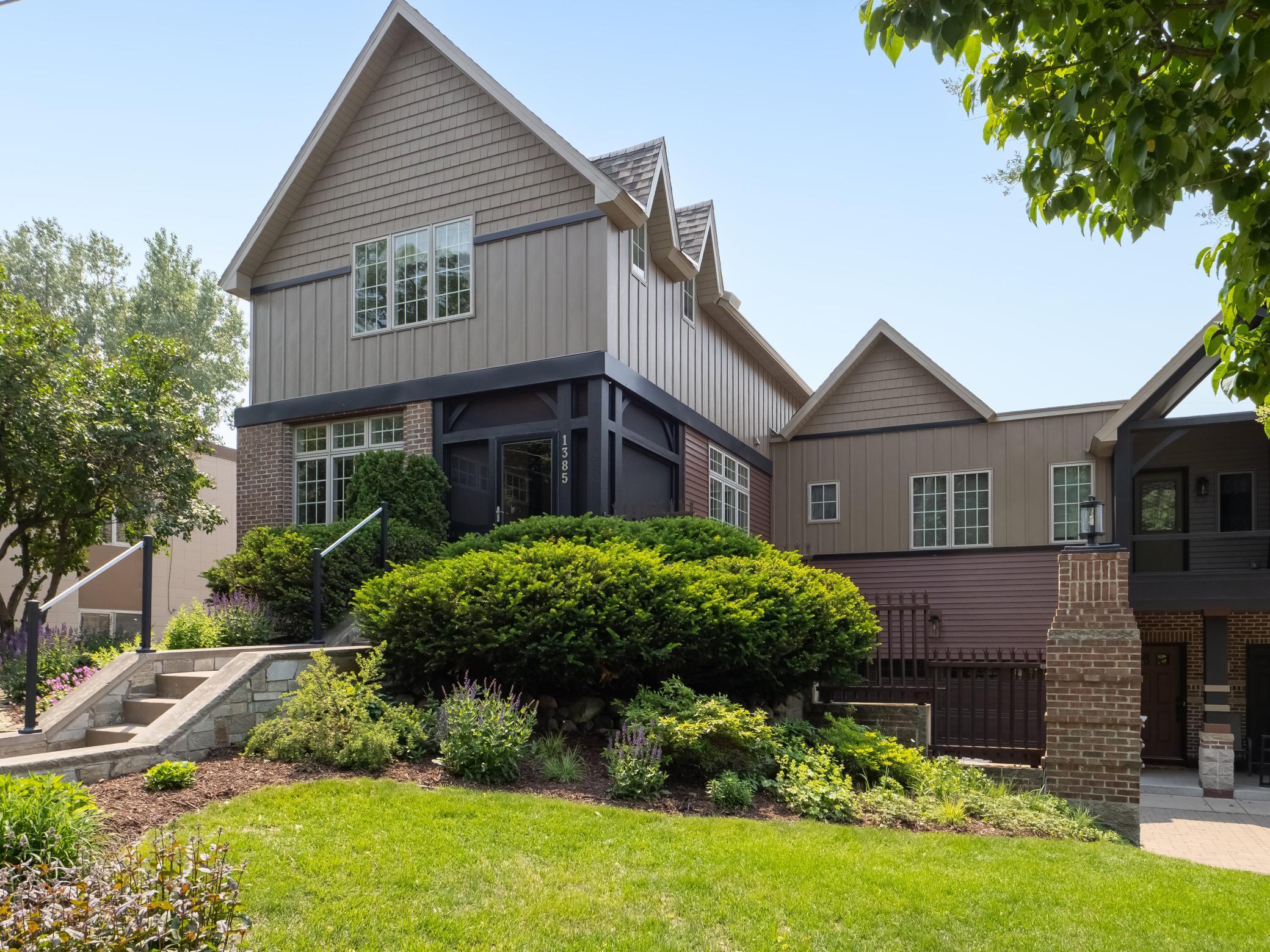1385 EUSTIS STREET
1385 Eustis Street, Saint Paul, 55108, MN
-
Price: $525,000
-
Status type: For Sale
-
City: Saint Paul
-
Neighborhood: St. Anthony Park
Bedrooms: 3
Property Size :1989
-
Listing Agent: NST21436,NST88238
-
Property type : Townhouse Side x Side
-
Zip code: 55108
-
Street: 1385 Eustis Street
-
Street: 1385 Eustis Street
Bathrooms: 3
Year: 2004
Listing Brokerage: Ternes Realty Group, LLC
FEATURES
- Range
- Refrigerator
- Washer
- Dryer
- Microwave
- Dishwasher
- Disposal
- Air-To-Air Exchanger
- Gas Water Heater
DETAILS
Hard to find, well-appointed home in a small 3-Unit condominium association in St. Anthony Park. A short walk to the quaint downtown area, lots of fun eating areas, shopping groceries and more. Featuring 3 bedrooms, 3 baths, 2 car garage, bright sunroom, east facing screen porch, west facing sun deck, face nailed Vermont White Pine floors, and a comfortable open kitchen layout with pullout lower drawers, granite counter tops, and under cabinet lighting. Notable upgrades include, NEW shingles, energy efficient furnace and AC in 2022, NEW garage door and toilets in 2023, NEW metal siding, soffits, exterior lights and gutters in 2025. Enjoy maintenance free living and let someone else do the work. Entire home is move-in ready and has been professionally cleaned top to bottom for the most demanding buyers. For those looking for a warm and cozy home nestled in a close-knit community, along with easy access to everything, this could be your next home. Schedule your showing today and enjoy all that this home offers!
INTERIOR
Bedrooms: 3
Fin ft² / Living Area: 1989 ft²
Below Ground Living: 360ft²
Bathrooms: 3
Above Ground Living: 1629ft²
-
Basement Details: Block, Finished, Full, Walkout,
Appliances Included:
-
- Range
- Refrigerator
- Washer
- Dryer
- Microwave
- Dishwasher
- Disposal
- Air-To-Air Exchanger
- Gas Water Heater
EXTERIOR
Air Conditioning: Central Air
Garage Spaces: 2
Construction Materials: N/A
Foundation Size: 924ft²
Unit Amenities:
-
- Patio
- Kitchen Window
- Deck
- Porch
- Natural Woodwork
- Hardwood Floors
- Sun Room
- Ceiling Fan(s)
- Vaulted Ceiling(s)
- Washer/Dryer Hookup
- Paneled Doors
- Cable
- Kitchen Center Island
- City View
- Ethernet Wired
- Tile Floors
Heating System:
-
- Forced Air
ROOMS
| Main | Size | ft² |
|---|---|---|
| Kitchen | 15 x 16 | 225 ft² |
| Living Room | 9 x 10 | 81 ft² |
| Informal Dining Room | 12 x 18 | 144 ft² |
| Sun Room | 10 x 11 | 100 ft² |
| Bedroom 2 | 8 x 8 | 64 ft² |
| Screened Porch | 8 x 8 | 64 ft² |
| Upper | Size | ft² |
|---|---|---|
| Bedroom 1 | 12 x 16 | 144 ft² |
| Bedroom 2 | 11 x 16 | 121 ft² |
| Deck | 11 x 11 | 121 ft² |
| Lower | Size | ft² |
|---|---|---|
| Bedroom 3 | 9 x 10 | 81 ft² |
| Utility Room | 8 x 12 | 64 ft² |
LOT
Acres: N/A
Lot Size Dim.: Common
Longitude: 44.9828
Latitude: -93.2029
Zoning: Residential-Single Family
FINANCIAL & TAXES
Tax year: 2024
Tax annual amount: $5,798
MISCELLANEOUS
Fuel System: N/A
Sewer System: City Sewer/Connected
Water System: City Water/Connected
ADITIONAL INFORMATION
MLS#: NST7757389
Listing Brokerage: Ternes Realty Group, LLC

ID: 3803366
Published: June 19, 2025
Last Update: June 19, 2025
Views: 2






