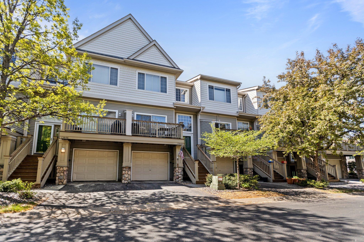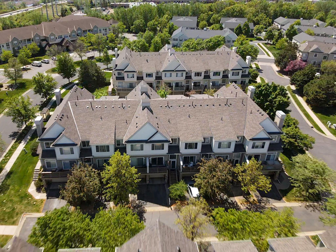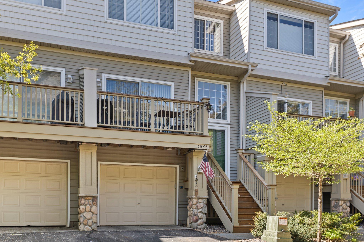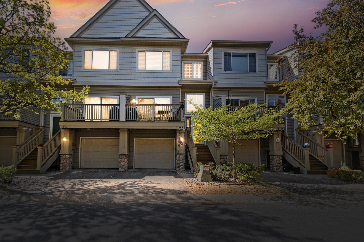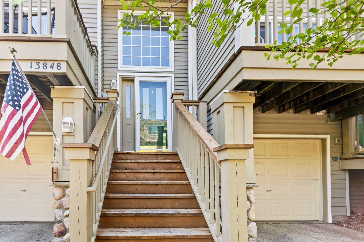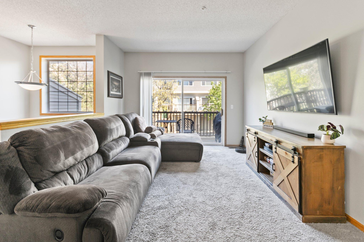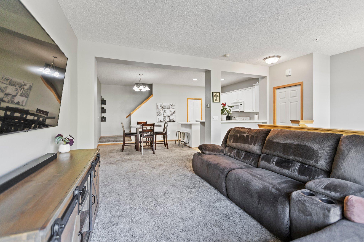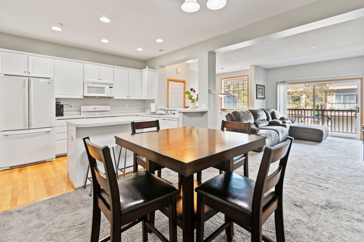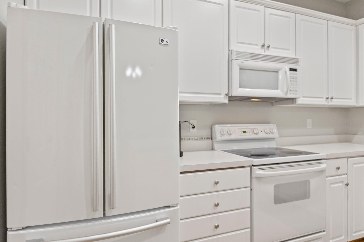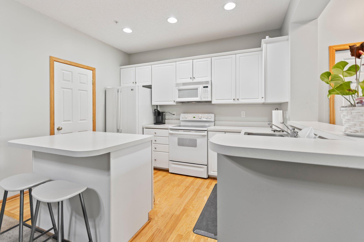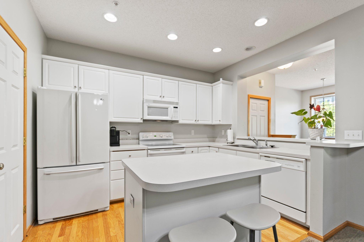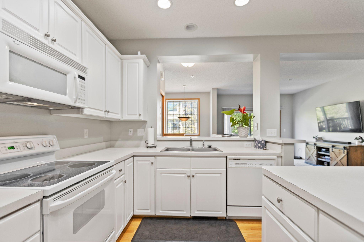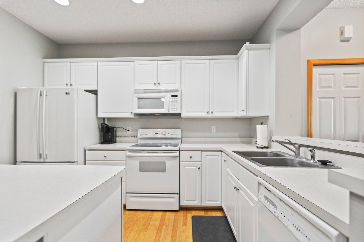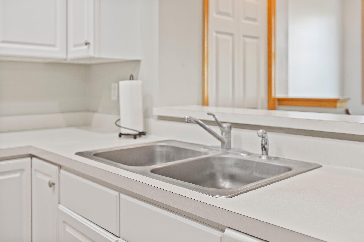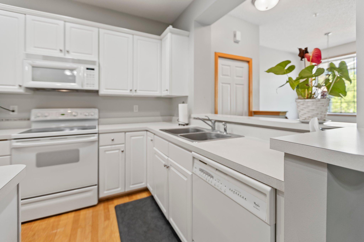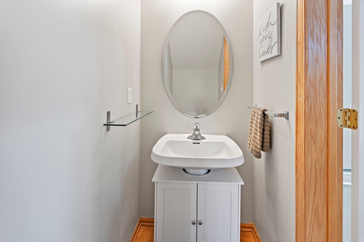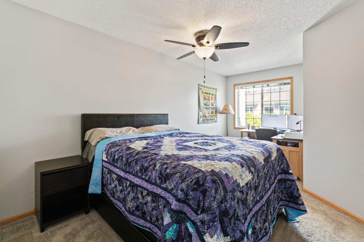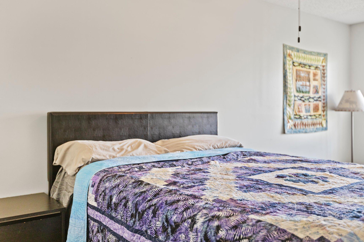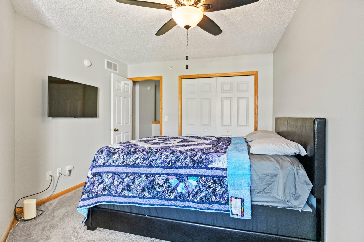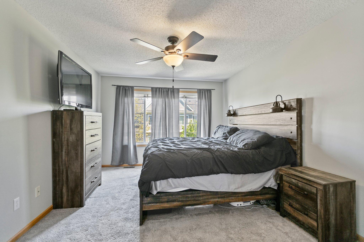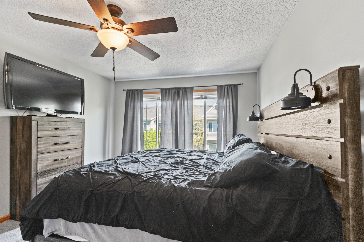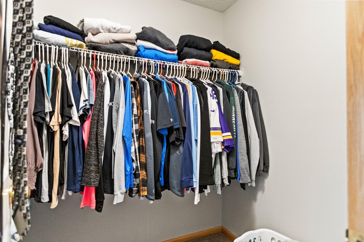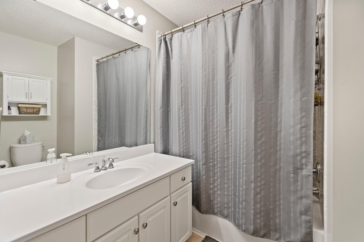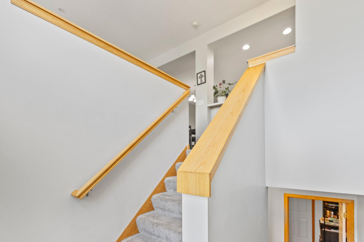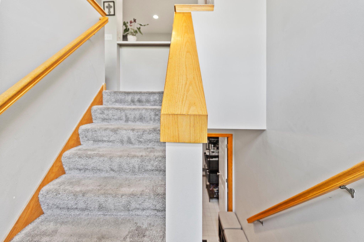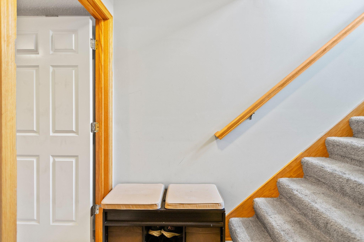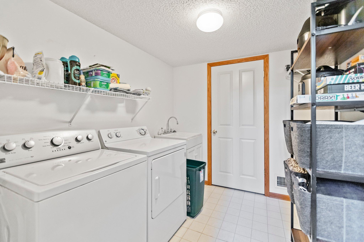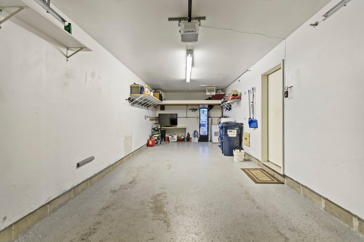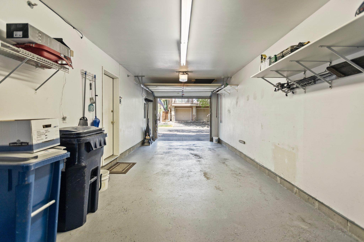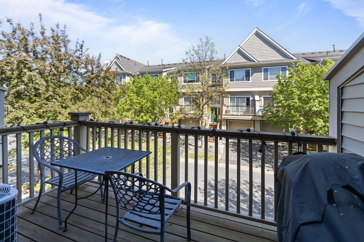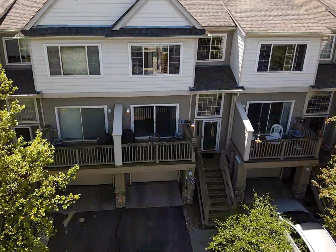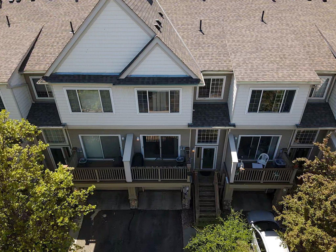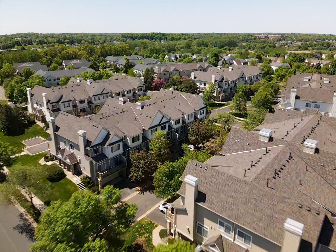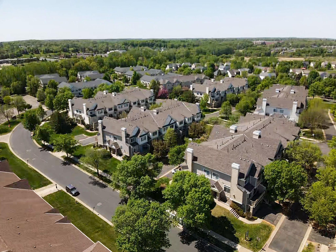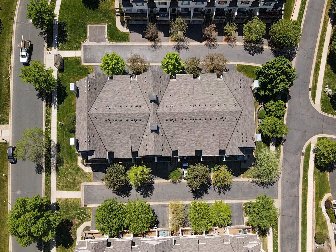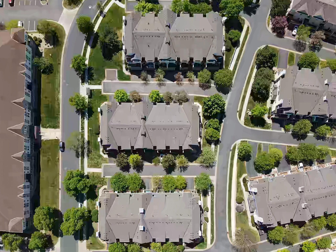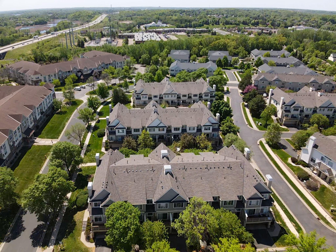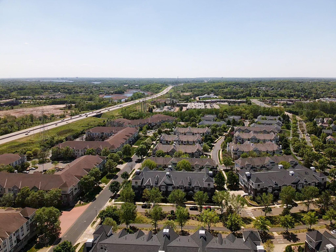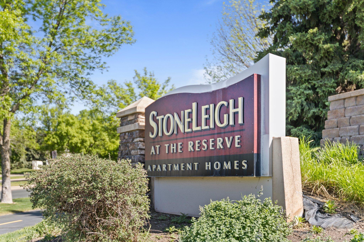13848 52ND AVENUE
13848 52nd Avenue, Minneapolis (Plymouth), 55446, MN
-
Price: $259,900
-
Status type: For Sale
-
City: Minneapolis (Plymouth)
-
Neighborhood: The Reserve
Bedrooms: 2
Property Size :1500
-
Listing Agent: NST25792,NST75332
-
Property type : Townhouse Side x Side
-
Zip code: 55446
-
Street: 13848 52nd Avenue
-
Street: 13848 52nd Avenue
Bathrooms: 2
Year: 2002
Listing Brokerage: Exp Realty, LLC.
FEATURES
- Range
- Refrigerator
- Microwave
- Dishwasher
DETAILS
Welcome to bright, stylish, low-maintenance living in the heart of Plymouth! This spacious, move-in ready townhome offers the perfect blend of comfort, flexibility, and location...with a rare bonus: a heated 2-car tandem garage featuring epoxy floors. Whether you need extra storage, a home gym, hobby space, or simply a warm place to park your cars year-round, this garage extends your living space in all the right ways. Inside, you’ll love the open-concept main floor filled with natural light, where the kitchen, dining, and living areas flow seamlessly together-ideal for everyday living and effortless entertaining. Step outside to your private deck, the perfect spot to enjoy morning coffee, grill out, or unwind after a busy day. Upstairs, you’ll find generously sized bedrooms, including a spacious primary suite with a walk-in closet and room to relax. Located in a beautifully maintained, low-fee community, this home offers all the perks of low-maintenance townhome living without sacrificing space or privacy. Enjoy nearby walking trails, parks, restaurants, and shopping, all just minutes from Downtown Minneapolis, giving you quick access to the city while still offering a peaceful retreat from the hustle and bustle. This home checks every box: style, function, value, and a location that can’t be beat. Don’t miss your chance to make it yours, schedule your showing today before it’s gone!
INTERIOR
Bedrooms: 2
Fin ft² / Living Area: 1500 ft²
Below Ground Living: N/A
Bathrooms: 2
Above Ground Living: 1500ft²
-
Basement Details: None,
Appliances Included:
-
- Range
- Refrigerator
- Microwave
- Dishwasher
EXTERIOR
Air Conditioning: Central Air
Garage Spaces: 1
Construction Materials: N/A
Foundation Size: 700ft²
Unit Amenities:
-
Heating System:
-
- Forced Air
ROOMS
| Upper | Size | ft² |
|---|---|---|
| Living Room | n/a | 0 ft² |
| Kitchen | n/a | 0 ft² |
| Deck | n/a | 0 ft² |
| Second | Size | ft² |
|---|---|---|
| Bedroom 1 | n/a | 0 ft² |
| Bedroom 2 | n/a | 0 ft² |
| Main | Size | ft² |
|---|---|---|
| Laundry | n/a | 0 ft² |
| Garage | n/a | 0 ft² |
LOT
Acres: N/A
Lot Size Dim.: Common
Longitude: 45.0493
Latitude: -93.4551
Zoning: Residential-Single Family
FINANCIAL & TAXES
Tax year: 2024
Tax annual amount: $2,823
MISCELLANEOUS
Fuel System: N/A
Sewer System: City Sewer/Connected
Water System: City Water/Connected
ADDITIONAL INFORMATION
MLS#: NST7742210
Listing Brokerage: Exp Realty, LLC.

ID: 3678732
Published: May 14, 2025
Last Update: May 14, 2025
Views: 22


