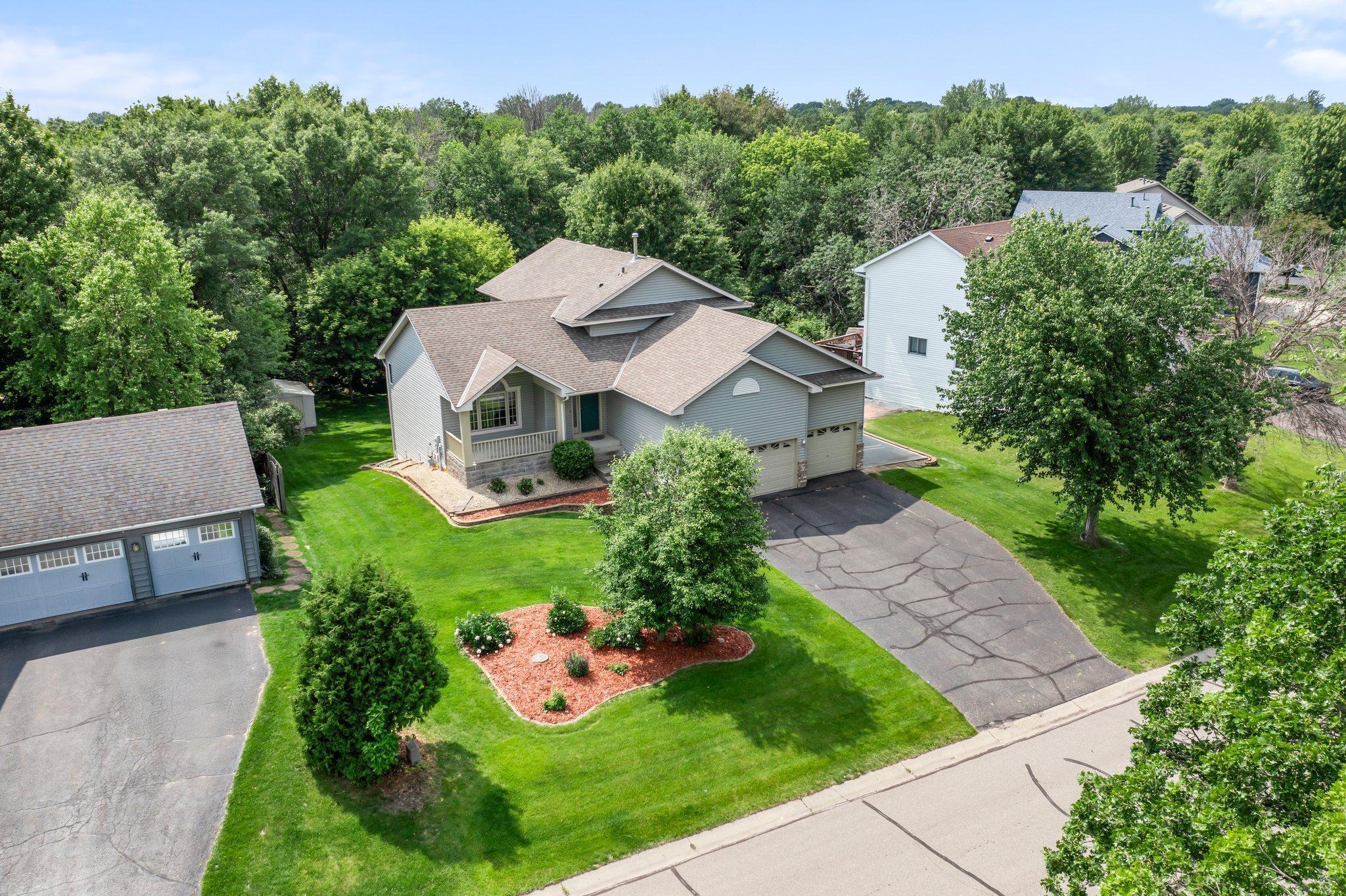13842 REDWOOD STREET
13842 Redwood Street, Andover, 55304, MN
-
Price: $490,000
-
Status type: For Sale
-
City: Andover
-
Neighborhood: Hills Of Bunker Lake 5th
Bedrooms: 4
Property Size :3395
-
Listing Agent: NST19355,NST87023
-
Property type : Single Family Residence
-
Zip code: 55304
-
Street: 13842 Redwood Street
-
Street: 13842 Redwood Street
Bathrooms: 3
Year: 1994
Listing Brokerage: Re/Max Results
FEATURES
- Range
- Refrigerator
- Washer
- Dryer
- Microwave
- Exhaust Fan
- Dishwasher
- Water Softener Owned
- Air-To-Air Exchanger
- Water Osmosis System
- Water Filtration System
- Gas Water Heater
DETAILS
Welcome to this exceptional former model home in the heart of Andover, offering a rare 5-level layout and over 3,400 square feet of beautifully finished living space. Built in 1994 and thoughtfully updated, this home blends functionality and charm—perfect for those who love to entertain or simply enjoy spacious living. From the welcoming front porch to the expansive multi-level deck overlooking a private backyard, this home is built for connection to the outdoors. With four patio doors, natural light pours in at every level. Inside, the kitchen shines with a center island and a cozy corner sink with a window view. Enjoy the convenience of main floor laundry, brand-new carpet throughout, and flexible living spaces for relaxing or hosting. Upstairs, the primary suite offers a true retreat with a walk-in closet, double sinks, a separate soaking tub, and a shower. Three additional bedrooms and multiple family rooms provide room for everyone to spread out. The garage is oversized with high ceilings and extra storage, ideal for your tools, toys, or hobbies. Nestled in a quiet Andover neighborhood with mature trees and beautiful surroundings, this one is more than a home—it’s a lifestyle upgrade.
INTERIOR
Bedrooms: 4
Fin ft² / Living Area: 3395 ft²
Below Ground Living: 1158ft²
Bathrooms: 3
Above Ground Living: 2237ft²
-
Basement Details: Daylight/Lookout Windows, Drain Tiled, Finished, Full, Sump Basket, Walkout,
Appliances Included:
-
- Range
- Refrigerator
- Washer
- Dryer
- Microwave
- Exhaust Fan
- Dishwasher
- Water Softener Owned
- Air-To-Air Exchanger
- Water Osmosis System
- Water Filtration System
- Gas Water Heater
EXTERIOR
Air Conditioning: Central Air
Garage Spaces: 3
Construction Materials: N/A
Foundation Size: 1372ft²
Unit Amenities:
-
- Patio
- Kitchen Window
- Deck
- Porch
- Ceiling Fan(s)
- Walk-In Closet
- Vaulted Ceiling(s)
- Washer/Dryer Hookup
- In-Ground Sprinkler
- Kitchen Center Island
- Wet Bar
- Primary Bedroom Walk-In Closet
Heating System:
-
- Forced Air
ROOMS
| Main | Size | ft² |
|---|---|---|
| Living Room | 14x12 | 196 ft² |
| Kitchen | 12x12 | 144 ft² |
| Dining Room | 12x8 | 144 ft² |
| Deck | 14x12 | 196 ft² |
| Porch | 12x8 | 144 ft² |
| Lower | Size | ft² |
|---|---|---|
| Family Room | 23x16 | 529 ft² |
| Laundry | 11x8 | 121 ft² |
| Bar/Wet Bar Room | 25x19 | 625 ft² |
| Great Room | 22x21 | 484 ft² |
| Storage | 14x11 | 196 ft² |
| Bedroom 4 | 11x10 | 121 ft² |
| Deck | 14x12 | 196 ft² |
| Upper | Size | ft² |
|---|---|---|
| Bedroom 1 | 15x13 | 225 ft² |
| Bedroom 2 | 12x11 | 144 ft² |
| Bedroom 3 | 13x11 | 169 ft² |
LOT
Acres: N/A
Lot Size Dim.: 97x191x75x189
Longitude: 45.2213
Latitude: -93.2885
Zoning: Residential-Single Family
FINANCIAL & TAXES
Tax year: 2025
Tax annual amount: $4,538
MISCELLANEOUS
Fuel System: N/A
Sewer System: City Sewer/Connected
Water System: City Water/Connected
ADDITIONAL INFORMATION
MLS#: NST7754559
Listing Brokerage: Re/Max Results

ID: 3781515
Published: June 13, 2025
Last Update: June 13, 2025
Views: 10






