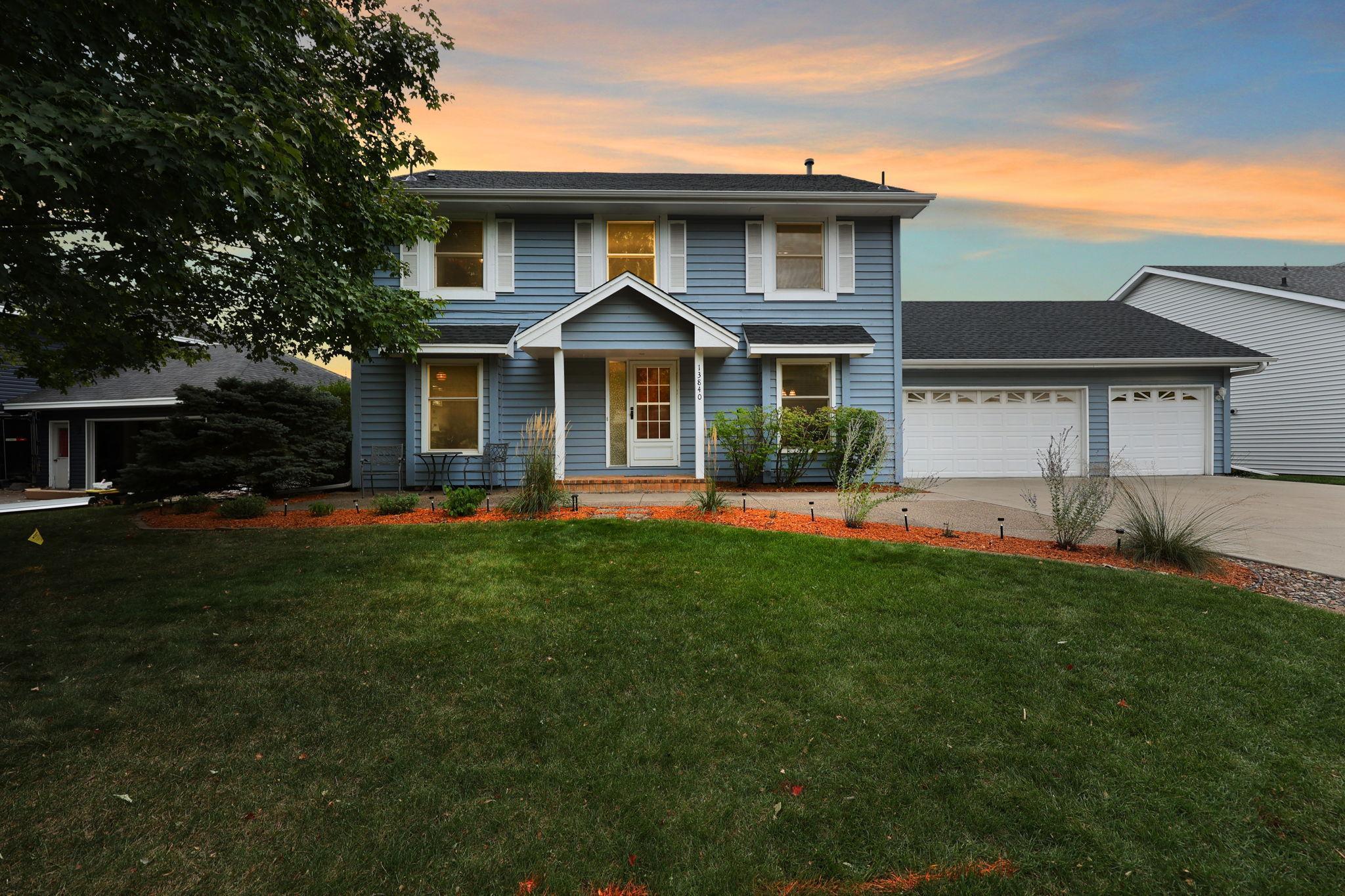13840 YORK AVENUE
13840 York Avenue, Burnsville, 55337, MN
-
Price: $499,999
-
Status type: For Sale
-
City: Burnsville
-
Neighborhood: N/A
Bedrooms: 5
Property Size :2777
-
Listing Agent: NST16622,NST44784
-
Property type : Single Family Residence
-
Zip code: 55337
-
Street: 13840 York Avenue
-
Street: 13840 York Avenue
Bathrooms: 4
Year: 1988
Listing Brokerage: TheMLSonline.com, Inc.
FEATURES
- Range
- Refrigerator
- Washer
- Dryer
- Microwave
- Exhaust Fan
- Dishwasher
- Water Softener Owned
- Disposal
- Humidifier
- Gas Water Heater
- Stainless Steel Appliances
DETAILS
Welcome to this well maintained 2-story walkout in Burnsville, featuring 5 bedrooms and 4 bathrooms. Inside, you’ll find spacious living areas with two fireplaces, a formal dining room that can double as an office, and plenty of room to entertain or relax. For peace of mind, the AC and furnace have recently been serviced and certified as in working order. The water heater has been flushed and serviced. Carpets have been cleaned. Upstairs, you’ll find four bedrooms on one level, including a primary suite with two closets, an updated en-suite bathroom, and a large window overlooking the landscaped backyard and fire pit. Outside, recent updates include a brand-new roof (2025), partially replaced decking (2024), and classic cedar siding. The landscaped backyard is complete with an in-ground sprinkler system that will be blown out in the coming days and a fire pit, offering a great space for gatherings. A 3-car garage provides additional storage and parking. This home combines practical updates with functional space in a convenient Burnsville location.
INTERIOR
Bedrooms: 5
Fin ft² / Living Area: 2777 ft²
Below Ground Living: 877ft²
Bathrooms: 4
Above Ground Living: 1900ft²
-
Basement Details: Block, Egress Window(s), Walkout,
Appliances Included:
-
- Range
- Refrigerator
- Washer
- Dryer
- Microwave
- Exhaust Fan
- Dishwasher
- Water Softener Owned
- Disposal
- Humidifier
- Gas Water Heater
- Stainless Steel Appliances
EXTERIOR
Air Conditioning: Central Air
Garage Spaces: 3
Construction Materials: N/A
Foundation Size: 952ft²
Unit Amenities:
-
- Deck
- Natural Woodwork
- Hardwood Floors
- Balcony
- Ceiling Fan(s)
- Walk-In Closet
- Washer/Dryer Hookup
- In-Ground Sprinkler
- Multiple Phone Lines
- Paneled Doors
- Kitchen Center Island
- Tile Floors
- Primary Bedroom Walk-In Closet
Heating System:
-
- Forced Air
- Baseboard
ROOMS
| Main | Size | ft² |
|---|---|---|
| Living Room | 11.5 x 15 | 131.29 ft² |
| Dining Room | 7.1 x 12.1 | 85.59 ft² |
| Family Room | 14.10 x 12.11 | 191.6 ft² |
| Kitchen | 10.11 x 14.8 | 160.11 ft² |
| Office | 10.11 x 12.4 | 134.64 ft² |
| Foyer | 10.3x14 | 105.58 ft² |
| Bathroom | 3.2 x 6.4 | 20.06 ft² |
| Upper | Size | ft² |
|---|---|---|
| Bedroom 1 | 12.4 x 15.2 | 187.06 ft² |
| Primary Bathroom | 8.6 x 6.4 | 53.83 ft² |
| Bedroom 2 | 10.8 x 11.9 | 125.33 ft² |
| Bedroom 3 | 10.11 x 14.9 | 161.02 ft² |
| Bedroom 4 | 9.9 x 12.2 | 118.63 ft² |
| Bathroom | 7.6 x 8.6 | 63.75 ft² |
| Basement | Size | ft² |
|---|---|---|
| Recreation Room | 20.10 x 27.3 | 567.71 ft² |
| Laundry | 10.11 x 13.1 | 142.83 ft² |
| Bedroom 5 | 14.1 x 13.10 | 194.82 ft² |
| Bathroom | 5 x 9 | 25 ft² |
LOT
Acres: N/A
Lot Size Dim.: 135X43X152X134X14
Longitude: 44.752
Latitude: -93.3201
Zoning: Residential-Single Family
FINANCIAL & TAXES
Tax year: 2024
Tax annual amount: $4,612
MISCELLANEOUS
Fuel System: N/A
Sewer System: City Sewer/Connected
Water System: City Water/Connected
ADDITIONAL INFORMATION
MLS#: NST7808684
Listing Brokerage: TheMLSonline.com, Inc.

ID: 4196331
Published: October 09, 2025
Last Update: October 09, 2025
Views: 2






