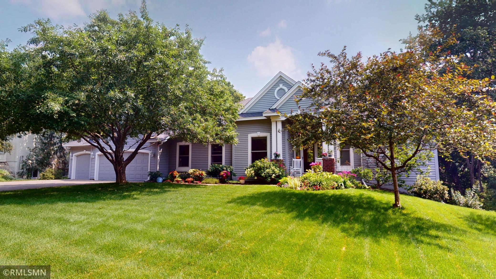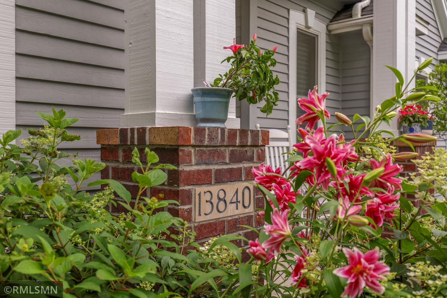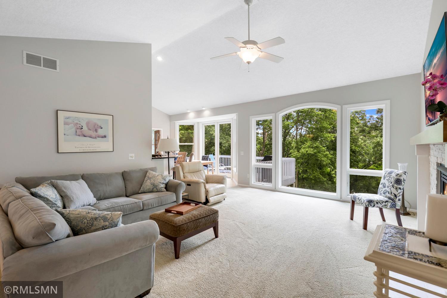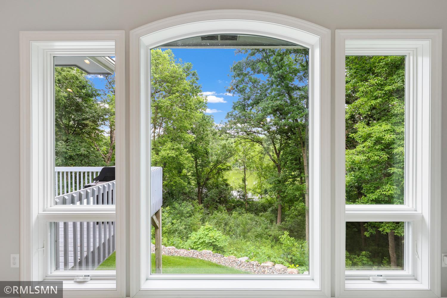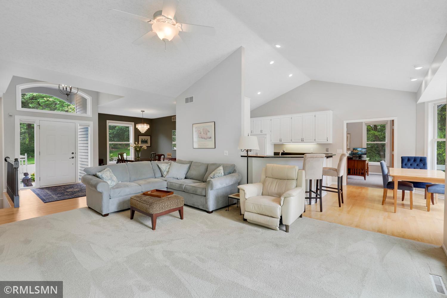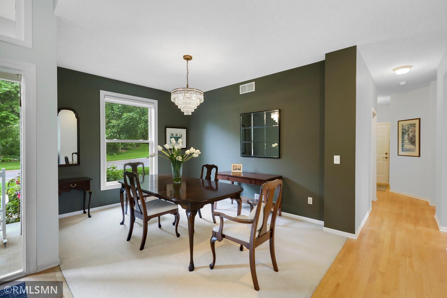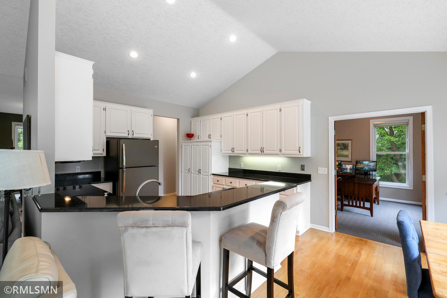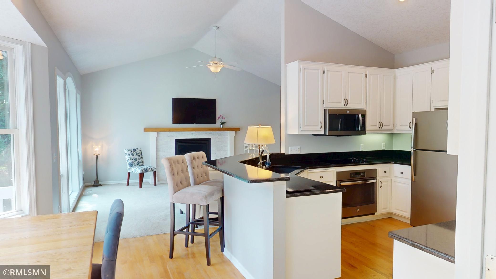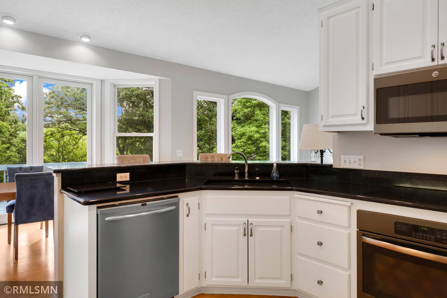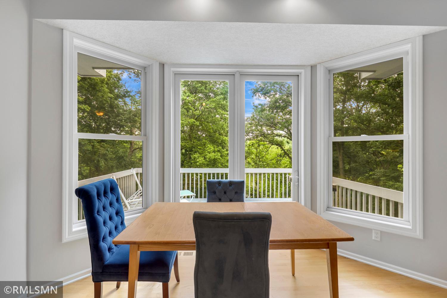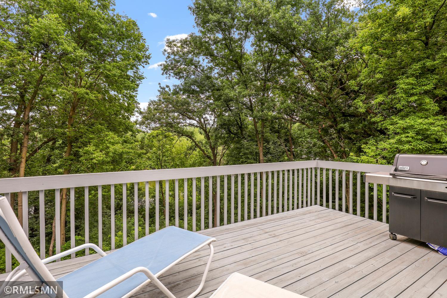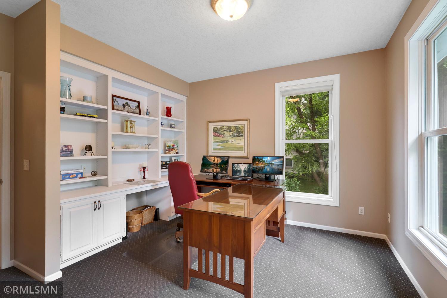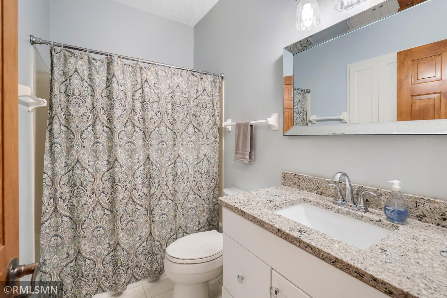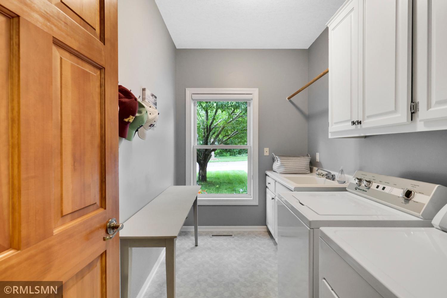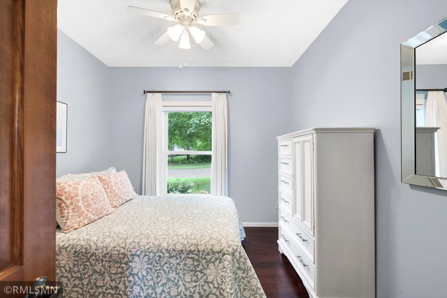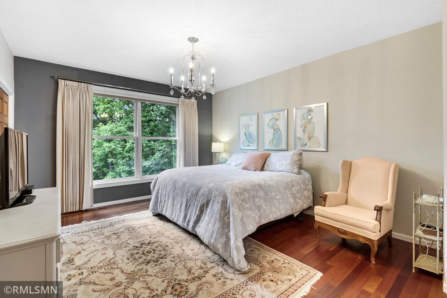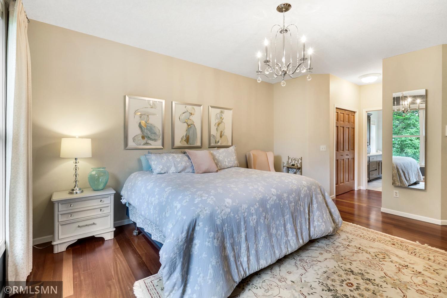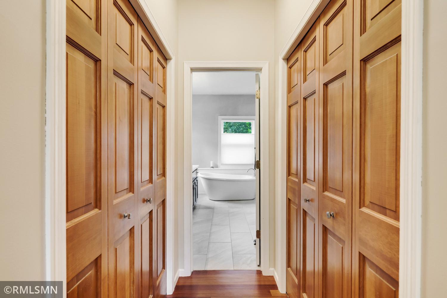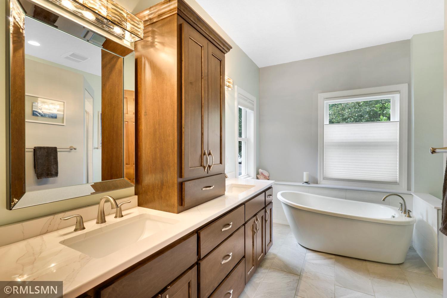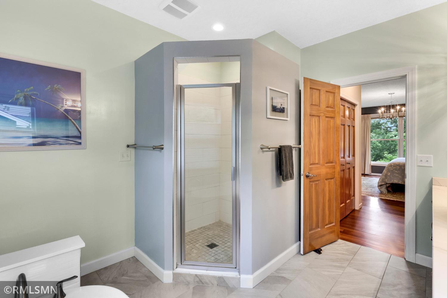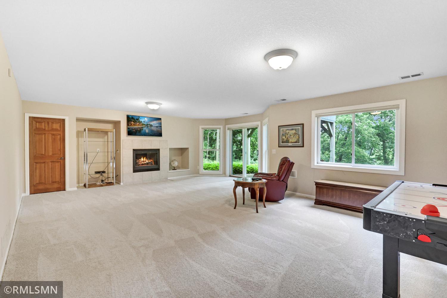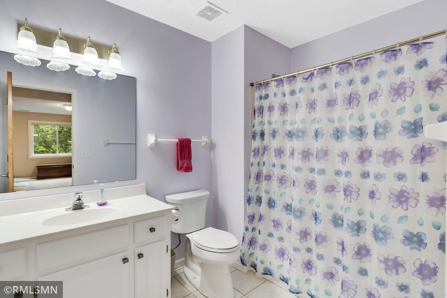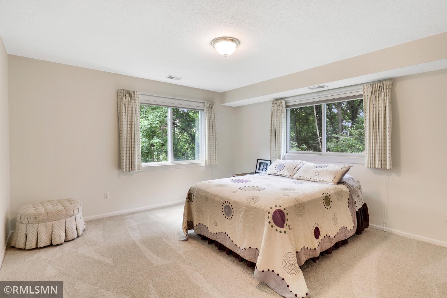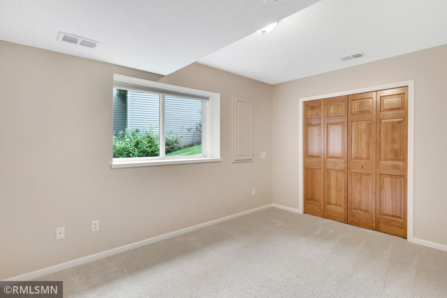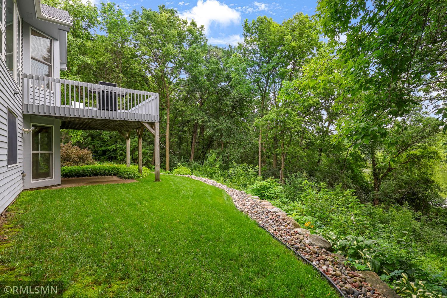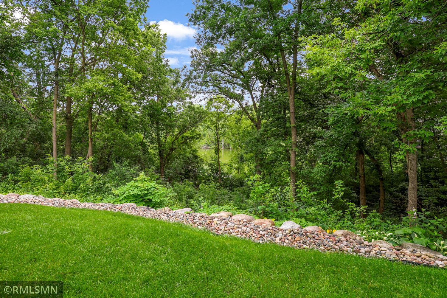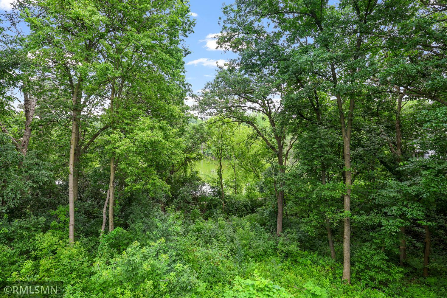13840 EDENWOOD WAY
13840 Edenwood Way, Saint Paul (Apple Valley), 55124, MN
-
Price: $630,000
-
Status type: For Sale
-
Neighborhood: The Woodwinds 1st Add
Bedrooms: 4
Property Size :3067
-
Listing Agent: NST14740,NST59715
-
Property type : Single Family Residence
-
Zip code: 55124
-
Street: 13840 Edenwood Way
-
Street: 13840 Edenwood Way
Bathrooms: 3
Year: 1996
Listing Brokerage: Nelson Family Realty
FEATURES
- Refrigerator
- Washer
- Dryer
- Microwave
- Dishwasher
- Water Softener Owned
- Disposal
- Cooktop
- Wall Oven
- Humidifier
- Stainless Steel Appliances
DETAILS
Welcome to this stunning rambler in Apple Valley’s highly desirable Woodwinds neighborhood, known for its quiet charm, well-managed association, and private amenities—including a neighborhood park with playground, tennis courts, and open green space. Enjoy breathtaking pond views from your beautifully maintained home featuring high ceilings, spacious living areas, and a show-stopping primary suite with a remodeled luxury bath (2017) that includes a freestanding tub, heated tile floors, and quartz countertops. Every detail has been thoughtfully updated: 2020 Marvin windows, 2023 driveway, 2024 professionally painted redwood siding and deck, and 2025 new lower-level carpeting. The kitchen shines with Cambria countertops, and the living room boasts an elegant stone fireplace surround. Enjoy the peaceful outdoors with a professionally landscaped backyard, complete with a boulder retaining wall and deck perfect for morning coffee or evening gatherings. With gorgeous curb appeal and an unbeatable setting, this home offers comfort, beauty, and community—inside and out. Pride of ownership from top to bottom, see our Matterport 3D virtual tour for more!
INTERIOR
Bedrooms: 4
Fin ft² / Living Area: 3067 ft²
Below Ground Living: 1138ft²
Bathrooms: 3
Above Ground Living: 1929ft²
-
Basement Details: Block, Drain Tiled, Finished, Full, Sump Pump, Walkout,
Appliances Included:
-
- Refrigerator
- Washer
- Dryer
- Microwave
- Dishwasher
- Water Softener Owned
- Disposal
- Cooktop
- Wall Oven
- Humidifier
- Stainless Steel Appliances
EXTERIOR
Air Conditioning: Central Air
Garage Spaces: 3
Construction Materials: N/A
Foundation Size: 1929ft²
Unit Amenities:
-
- Patio
- Deck
- Hardwood Floors
- Ceiling Fan(s)
- Walk-In Closet
- Vaulted Ceiling(s)
- In-Ground Sprinkler
- Paneled Doors
- French Doors
- Tile Floors
- Main Floor Primary Bedroom
Heating System:
-
- Forced Air
- Radiant Floor
ROOMS
| Main | Size | ft² |
|---|---|---|
| Living Room | 15.5x18 | 238.96 ft² |
| Kitchen | 13x12 | 169 ft² |
| Dining Room | 12.5x13.5 | 166.59 ft² |
| Informal Dining Room | 13x10 | 169 ft² |
| Office | 13x12.5 | 161.42 ft² |
| Foyer | 8x12 | 64 ft² |
| Bedroom 1 | 15x17 | 225 ft² |
| Bedroom 2 | 11x12.5 | 136.58 ft² |
| Laundry | 8x10 | 64 ft² |
| Primary Bathroom | 11.5x12 | 131.29 ft² |
| Lower | Size | ft² |
|---|---|---|
| Family Room | 30x18 | 900 ft² |
| Bedroom 3 | 14.5x15.5 | 222.26 ft² |
| Bedroom 4 | 10x14 | 100 ft² |
| Unfinished | 10.5x18 | 109.38 ft² |
| Unfinished | 29x17 | 841 ft² |
LOT
Acres: N/A
Lot Size Dim.: 88x156x153x146
Longitude: 44.7494
Latitude: -93.167
Zoning: Residential-Single Family
FINANCIAL & TAXES
Tax year: 2025
Tax annual amount: $6,848
MISCELLANEOUS
Fuel System: N/A
Sewer System: City Sewer/Connected
Water System: City Water/Connected
ADDITIONAL INFORMATION
MLS#: NST7772303
Listing Brokerage: Nelson Family Realty

ID: 3898544
Published: July 17, 2025
Last Update: July 17, 2025
Views: 4


