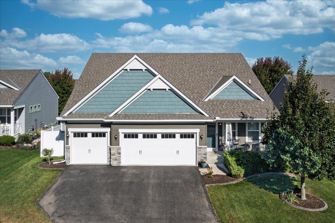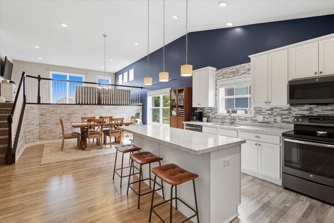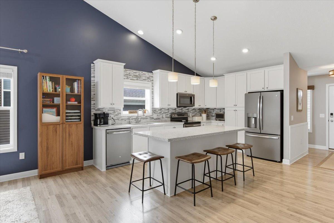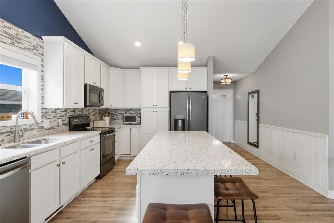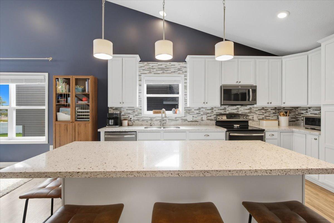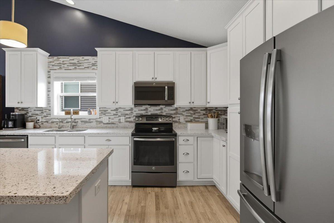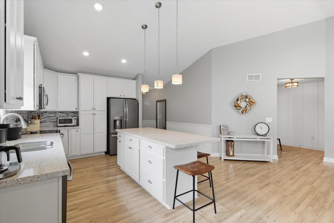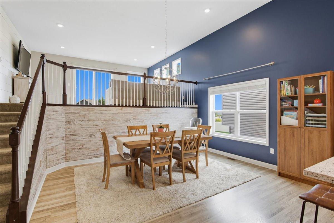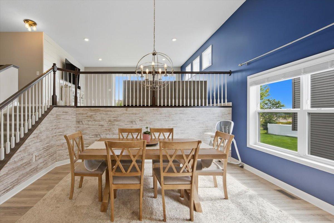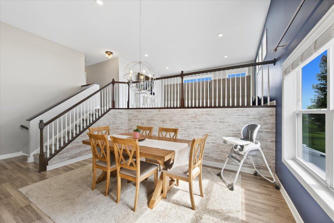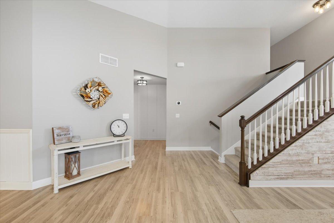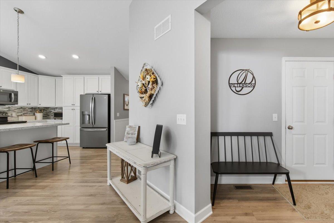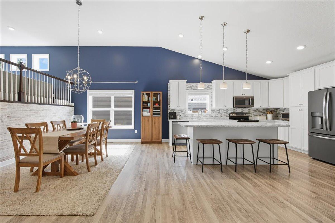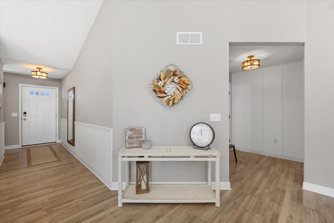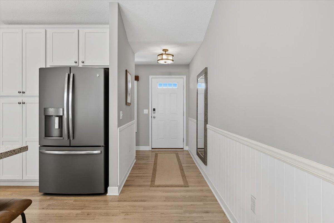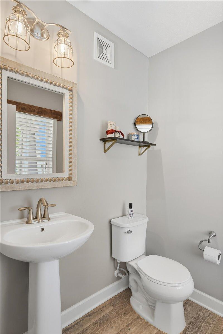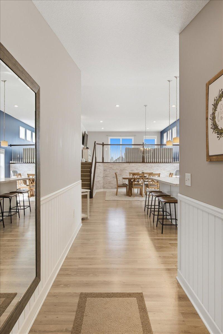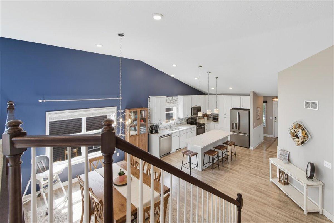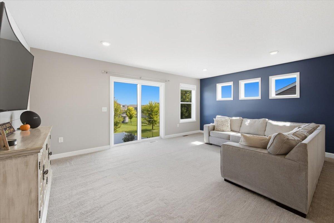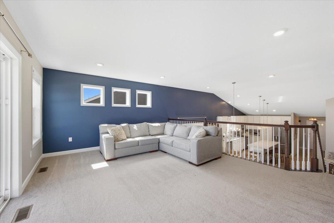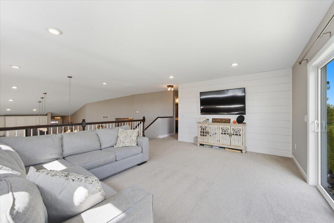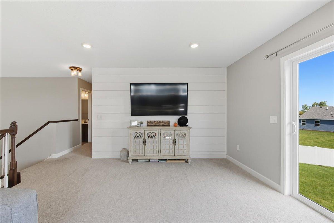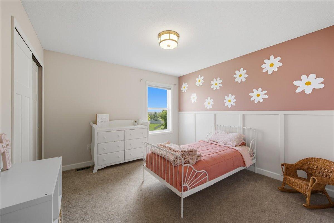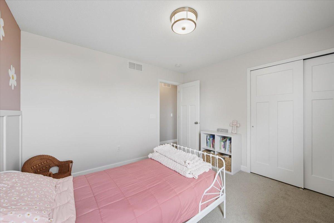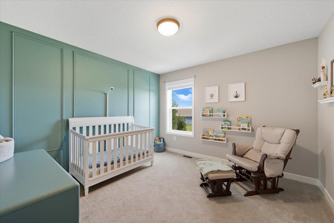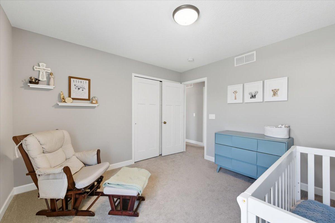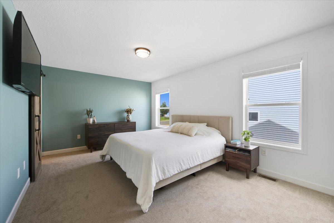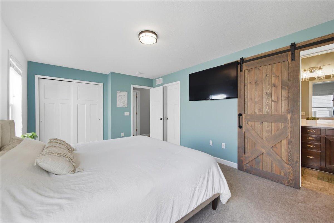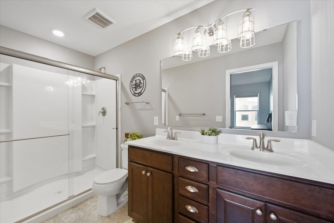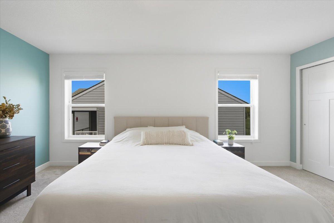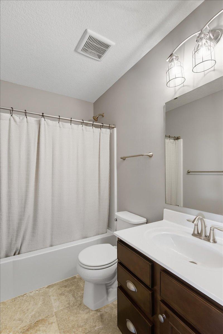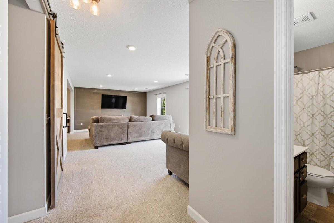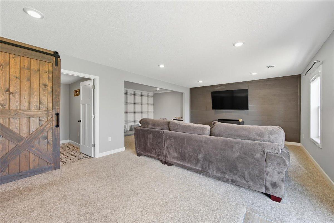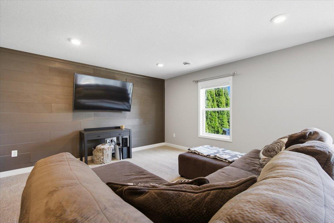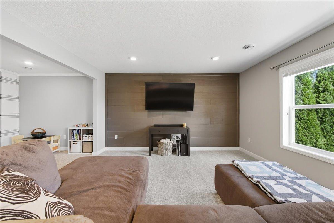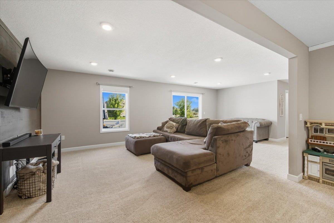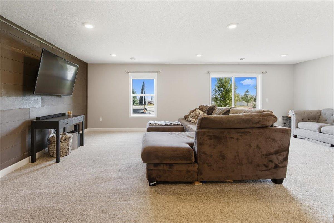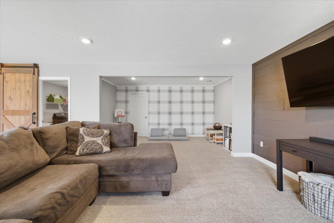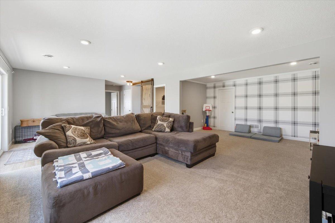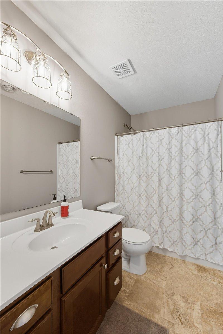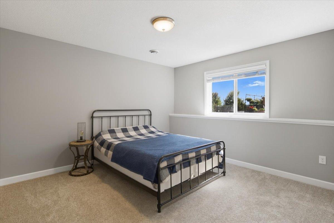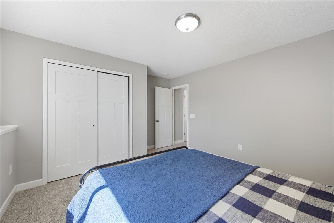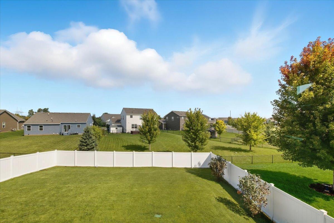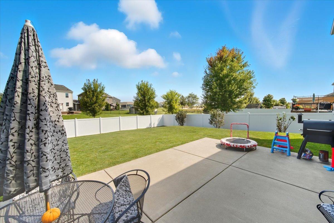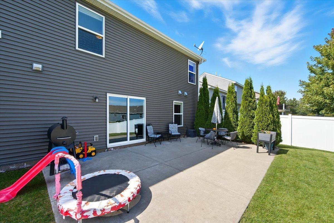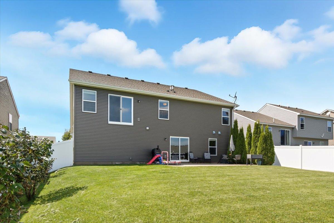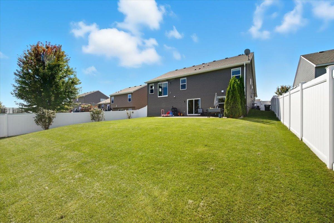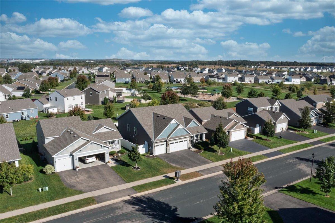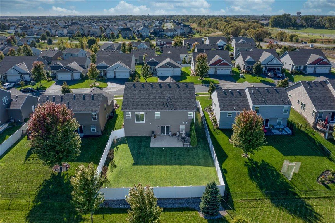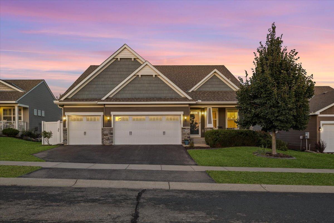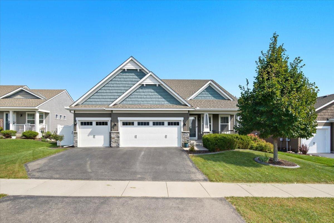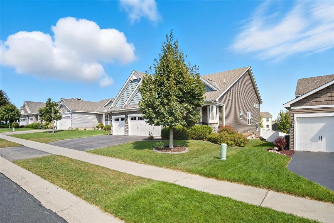13840 ADELLE AVENUE
13840 Adelle Avenue, Rosemount, 55068, MN
-
Price: $509,000
-
Status type: For Sale
-
City: Rosemount
-
Neighborhood: Greystone 4th Add
Bedrooms: 4
Property Size :2771
-
Listing Agent: NST16230,NST108877
-
Property type : Single Family Residence
-
Zip code: 55068
-
Street: 13840 Adelle Avenue
-
Street: 13840 Adelle Avenue
Bathrooms: 4
Year: 2015
Listing Brokerage: RE/MAX Results
FEATURES
- Range
- Refrigerator
- Microwave
- Dishwasher
- Water Softener Owned
- Disposal
- Humidifier
- Air-To-Air Exchanger
- Stainless Steel Appliances
DETAILS
Welcome to this well-maintained 4-bedroom, 4-bathroom Home located in Rosemount’s desirable Greystone neighborhood. Built in 2015, the property offers nearly 2,800 finished square feet with a floor plan that provides both functionality and flexibility. The main level features an open design with large windows that bring in natural light. The living room flows into the dining area and kitchen, creating a central gathering space. The kitchen includes modern cabinetry, stainless steel appliances, and a center island that allows for both preparation and informal seating. A mudroom and half bath complete the main level. Upstairs, you will find a large living room complete with sliding glass door and transom windows that bring ample light in the space. Three spacious bedrooms and two bathrooms on the upstairs level create a great floor plan with room for everyone. The primary suite includes a private en suite bath with double vanities and large walk-in shower. Your private retreat also features two large closets, including a walk-in. The fully finished walk-out lower level extends the living space and provides direct access to the fully-fenced backyard. This level includes a large family room and rec room, a full bathroom, and access to the patio, making it well suited for both entertaining and everyday use. The exterior of the home features a fenced backyard with a 6-foot vinyl privacy fence installed with a transferable warranty. The oversized 3-car garage is heated, insulated, and outfitted with epoxy flooring, side access, and a built-in storage system. Additional updates include fresh paint, a high-efficiency water softener, and a reverse osmosis water system. Situated in a rapidly growing community with nearby parks, walking trails, and local amenities, this home offers modern updates, practical features, and a location that supports both comfort and convenience. Within walking distance of School District 196's newest elementary school, Emerald Trail.
INTERIOR
Bedrooms: 4
Fin ft² / Living Area: 2771 ft²
Below Ground Living: 1046ft²
Bathrooms: 4
Above Ground Living: 1725ft²
-
Basement Details: Daylight/Lookout Windows, Drain Tiled, Egress Window(s), Finished, Concrete, Storage Space,
Appliances Included:
-
- Range
- Refrigerator
- Microwave
- Dishwasher
- Water Softener Owned
- Disposal
- Humidifier
- Air-To-Air Exchanger
- Stainless Steel Appliances
EXTERIOR
Air Conditioning: Central Air
Garage Spaces: 3
Construction Materials: N/A
Foundation Size: 1725ft²
Unit Amenities:
-
- Patio
- Walk-In Closet
- Vaulted Ceiling(s)
- Washer/Dryer Hookup
Heating System:
-
- Forced Air
ROOMS
| Upper | Size | ft² |
|---|---|---|
| Living Room | 18x14 | 324 ft² |
| Bedroom 1 | 12x17 | 144 ft² |
| Bedroom 2 | 12x12 | 144 ft² |
| Bedroom 3 | 12x12 | 144 ft² |
| Main | Size | ft² |
|---|---|---|
| Dining Room | 15x11 | 225 ft² |
| Kitchen | 15x15 | 225 ft² |
| Lower | Size | ft² |
|---|---|---|
| Family Room | 26x13 | 676 ft² |
| Bedroom 4 | 13x12 | 169 ft² |
LOT
Acres: N/A
Lot Size Dim.: 62x140x62x140
Longitude: 44.7508
Latitude: -93.0825
Zoning: Residential-Single Family
FINANCIAL & TAXES
Tax year: 2025
Tax annual amount: $5,146
MISCELLANEOUS
Fuel System: N/A
Sewer System: City Sewer/Connected
Water System: City Water/Connected
ADDITIONAL INFORMATION
MLS#: NST7806917
Listing Brokerage: RE/MAX Results

ID: 4165899
Published: October 01, 2025
Last Update: October 01, 2025
Views: 6


