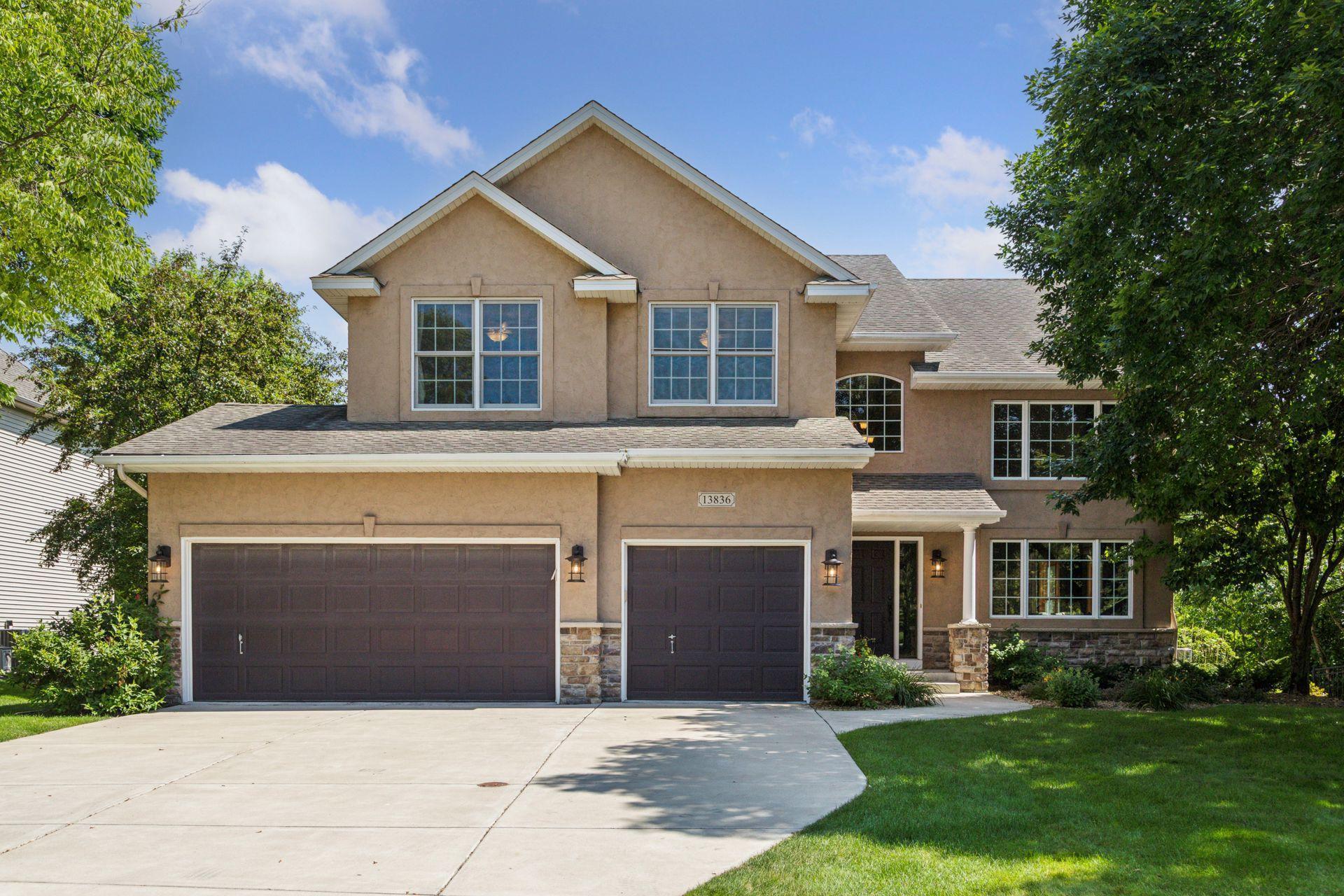13836 CLARE DOWNS WAY
13836 Clare Downs Way, Rosemount, 55068, MN
-
Price: $725,000
-
Status type: For Sale
-
City: Rosemount
-
Neighborhood: Evermoor Clare Downs 2nd Add
Bedrooms: 5
Property Size :4220
-
Listing Agent: NST49293,NST100443
-
Property type : Single Family Residence
-
Zip code: 55068
-
Street: 13836 Clare Downs Way
-
Street: 13836 Clare Downs Way
Bathrooms: 4
Year: 2004
Listing Brokerage: Compass
FEATURES
- Range
- Refrigerator
- Washer
- Dryer
- Microwave
- Exhaust Fan
- Dishwasher
- Water Softener Owned
- Disposal
- Humidifier
- Central Vacuum
- Gas Water Heater
- Stainless Steel Appliances
DETAILS
Welcome home to this gorgeous home located on a private lot featuring custom finishes inside and out! As you enter the home you are greeted by 20ft plus ceilings and natural light flooding the room everywhere you turn. The main floor has an open-floor plan and flows nicely throughout the home, with newly finished hardwood floors, carpet, and paint. The gourmet chef's kitchen is everything you are looking for...from the custom cabinets, high-end Jenn-Air appliances, custom counters and backsplash, this is the kitchen you want to entertain friends and family with! The main level also features a huge mud-room with custom built-ins, an office and powder bath. The upper level features 4 generous size bedrooms, a full bath and an oversized primary suite, and bathroom! The lower level has a wet-bar, laundry room, bedroom, bathroom, game area, and living room area...Giving you enough space to host friends and family over with! The deck walks out to your private yard, paver patio, fireplace and outdoor kitchen area. The updates and custom finishes don't stop there...Come and see this one before it is gone!
INTERIOR
Bedrooms: 5
Fin ft² / Living Area: 4220 ft²
Below Ground Living: 1222ft²
Bathrooms: 4
Above Ground Living: 2998ft²
-
Basement Details: Drain Tiled, Finished, Walkout,
Appliances Included:
-
- Range
- Refrigerator
- Washer
- Dryer
- Microwave
- Exhaust Fan
- Dishwasher
- Water Softener Owned
- Disposal
- Humidifier
- Central Vacuum
- Gas Water Heater
- Stainless Steel Appliances
EXTERIOR
Air Conditioning: Central Air
Garage Spaces: 3
Construction Materials: N/A
Foundation Size: 1474ft²
Unit Amenities:
-
- Kitchen Window
- Hardwood Floors
- Ceiling Fan(s)
- Walk-In Closet
- Vaulted Ceiling(s)
- In-Ground Sprinkler
- Paneled Doors
- Panoramic View
- Kitchen Center Island
- Outdoor Kitchen
- Tile Floors
- Primary Bedroom Walk-In Closet
Heating System:
-
- Forced Air
ROOMS
| Main | Size | ft² |
|---|---|---|
| Dining Room | n/a | 0 ft² |
| Kitchen | n/a | 0 ft² |
| Office | n/a | 0 ft² |
| Mud Room | n/a | 0 ft² |
| Deck | n/a | 0 ft² |
| Lower | Size | ft² |
|---|---|---|
| Family Room | n/a | 0 ft² |
| Bedroom 5 | n/a | 0 ft² |
| Bar/Wet Bar Room | n/a | 0 ft² |
| Game Room | n/a | 0 ft² |
| Great Room | n/a | 0 ft² |
| Upper | Size | ft² |
|---|---|---|
| Bedroom 1 | n/a | 0 ft² |
| Bedroom 2 | n/a | 0 ft² |
| Bedroom 3 | n/a | 0 ft² |
| Bedroom 4 | n/a | 0 ft² |
LOT
Acres: N/A
Lot Size Dim.: 84 x 145
Longitude: 44.747
Latitude: -93.1376
Zoning: Residential-Single Family
FINANCIAL & TAXES
Tax year: 2024
Tax annual amount: $7,038
MISCELLANEOUS
Fuel System: N/A
Sewer System: City Sewer/Connected
Water System: City Water/Connected
ADDITIONAL INFORMATION
MLS#: NST7773747
Listing Brokerage: Compass

ID: 3928582
Published: July 25, 2025
Last Update: July 25, 2025
Views: 14
























































