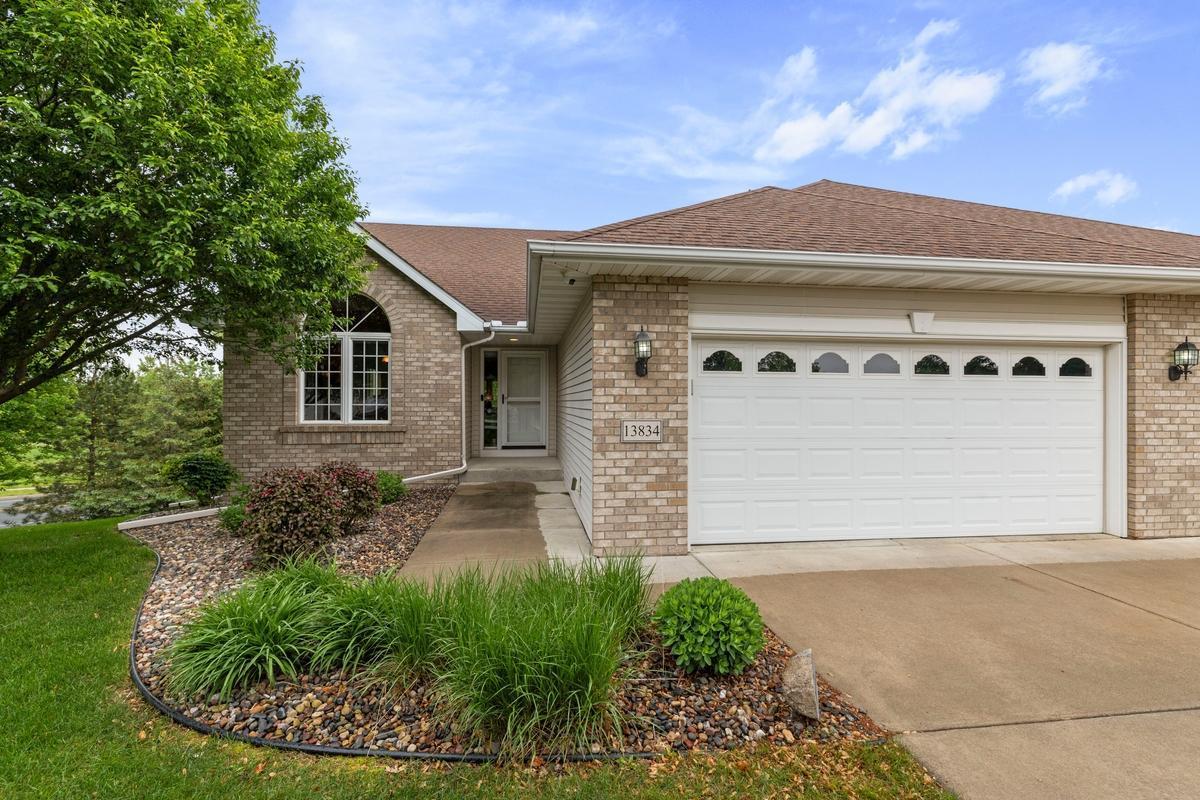13834 BLANCA COURT
13834 Blanca Court, Rosemount, 55068, MN
-
Price: $499,900
-
Status type: For Sale
-
City: Rosemount
-
Neighborhood: Connemara Crossings
Bedrooms: 2
Property Size :2784
-
Listing Agent: NST16488,NST47819
-
Property type : Townhouse Side x Side
-
Zip code: 55068
-
Street: 13834 Blanca Court
-
Street: 13834 Blanca Court
Bathrooms: 3
Year: 2006
Listing Brokerage: Edina Realty, Inc.
FEATURES
- Refrigerator
- Washer
- Dryer
- Microwave
- Dishwasher
- Water Softener Owned
- Disposal
- Cooktop
- Central Vacuum
- Stainless Steel Appliances
DETAILS
Beautiful rambler style, walk out, townhome located in a little enclave of similar townhomes in a prime Rosemount locale. Open, flowing floor plan with all living facilities on the main level plus finished basement with large area for storage. End unit on a cul de sac setting with woodsy views to the back. Main level features eat-in kitchen with hardwood floors plus dining area open to the living room; newer granite counter tops and appliances in kitchen; living room boasts a gas fireplace surrounded by quality built-ins and is open to cozy four season porch that walks out to deck. Large primary suite has lovely updated bath with double sinks and new shower, his and her closets, one is a walk in; conveniently located den, updated powder room and laundry room complete this level. The walk out lower level is perfect for entertaining with several generous sized rooms; family room has another gas fireplace with built-ins and wet bar. Another bedroom and full bathroom plus storage complete this level. Extras include dual zone heating and cooling; central vacuum, heated garage with workbench, knockdown ceilings, plus much more. This home has been carefully maintained, tastefully decorated throughout and is ready for it's new owners!
INTERIOR
Bedrooms: 2
Fin ft² / Living Area: 2784 ft²
Below Ground Living: 1168ft²
Bathrooms: 3
Above Ground Living: 1616ft²
-
Basement Details: Drain Tiled, Egress Window(s), Finished, Full, Concrete, Storage Space, Walkout,
Appliances Included:
-
- Refrigerator
- Washer
- Dryer
- Microwave
- Dishwasher
- Water Softener Owned
- Disposal
- Cooktop
- Central Vacuum
- Stainless Steel Appliances
EXTERIOR
Air Conditioning: Central Air
Garage Spaces: 2
Construction Materials: N/A
Foundation Size: 1616ft²
Unit Amenities:
-
- Patio
- Kitchen Window
- Deck
- Hardwood Floors
- Sun Room
- Ceiling Fan(s)
- Walk-In Closet
- Washer/Dryer Hookup
- In-Ground Sprinkler
- Main Floor Primary Bedroom
- Primary Bedroom Walk-In Closet
Heating System:
-
- Forced Air
ROOMS
| Main | Size | ft² |
|---|---|---|
| Living Room | 22x16 | 484 ft² |
| Dining Room | 12x10 | 144 ft² |
| Kitchen | 15x11 | 225 ft² |
| Bedroom 1 | 15x13 | 225 ft² |
| Office | 11x10 | 121 ft² |
| Four Season Porch | 16x12 | 256 ft² |
| Laundry | 10x8 | 100 ft² |
| Deck | 12x10 | 144 ft² |
| Lower | Size | ft² |
|---|---|---|
| Family Room | 18x17 | 324 ft² |
| Bedroom 2 | 11x11 | 121 ft² |
| Game Room | 20x15 | 400 ft² |
| Sun Room | 15x12 | 225 ft² |
LOT
Acres: N/A
Lot Size Dim.: 26x23x65x42x82
Longitude: 44.749
Latitude: -93.1165
Zoning: Residential-Single Family
FINANCIAL & TAXES
Tax year: 2025
Tax annual amount: $5,186
MISCELLANEOUS
Fuel System: N/A
Sewer System: City Sewer - In Street
Water System: City Water - In Street
ADITIONAL INFORMATION
MLS#: NST7738555
Listing Brokerage: Edina Realty, Inc.

ID: 3723967
Published: May 30, 2025
Last Update: May 30, 2025
Views: 7






