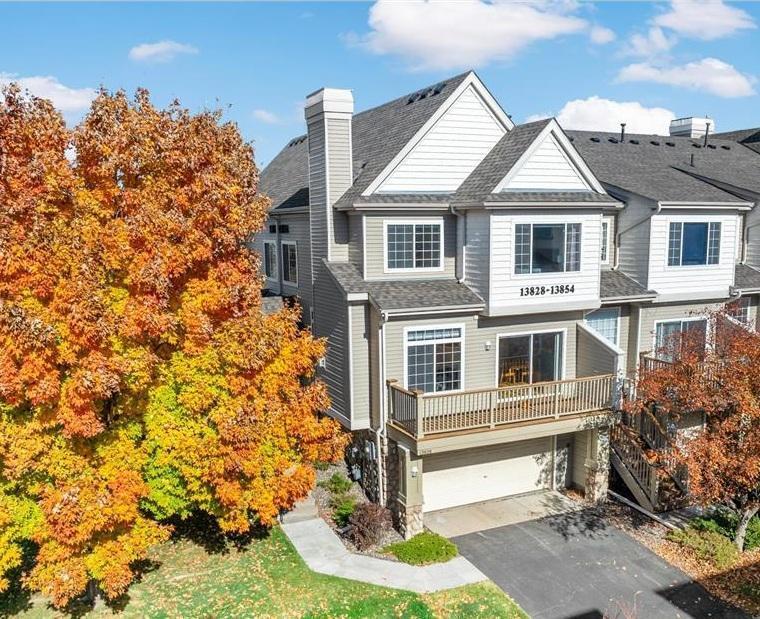13828 52ND AVENUE
13828 52nd Avenue, Minneapolis (Plymouth), 55446, MN
-
Price: $314,900
-
Status type: For Sale
-
City: Minneapolis (Plymouth)
-
Neighborhood: The Reserve
Bedrooms: 2
Property Size :1560
-
Listing Agent: NST25806,NST105059
-
Property type : Townhouse Side x Side
-
Zip code: 55446
-
Street: 13828 52nd Avenue
-
Street: 13828 52nd Avenue
Bathrooms: 2
Year: 2002
Listing Brokerage: United Real Estate Twin Cities
FEATURES
- Range
- Refrigerator
- Washer
- Dryer
- Microwave
- Dishwasher
- Water Softener Owned
- Disposal
- Cooktop
- Humidifier
- Stainless Steel Appliances
DETAILS
Welcome to your bright and beautifully maintained end-unit townhome in the heart of Plymouth! Step inside to an inviting open floor plan filled with natural sunlight from large south- and west-facing windows. Cozy up by the gas fireplace or enjoy surround sound with built-in speakers in the living room. The newer interior paint, plush carpet, and elegant LVP flooring create a fresh, modern feel throughout. The kitchen is a cook’s delight, featuring newer stainless steel appliances, generous counter space, and abundant cabinetry. Upstairs, you’ll find two spacious bedrooms, including an oversized walk-in closet. The bathroom offers a relaxing corner whirlpool tub and a separate shower. Step out to the large deck—perfect for outdoor entertaining or soaking up the sun. This home has been meticulously cared for with numerous recent updates for peace of mind and move-in readiness, including: Roof & gutters (2023/24); AC, furnace, water heater, and humidifier (2020); Dishwasher, microwave, range, washer & dryer (2023); Refrigerator (2018).. .... Enjoy a quiet, tucked-away location while still being just minutes from neighborhood parks, trails, shopping, and freeway access. The community features a large open green space, playground, and nearby Plymouth Metrolink bus stop for easy commuting. Low monthly HOA fee. Bright, updated, and move-in ready—this Plymouth gem is ready to welcome you home!
INTERIOR
Bedrooms: 2
Fin ft² / Living Area: 1560 ft²
Below Ground Living: 120ft²
Bathrooms: 2
Above Ground Living: 1440ft²
-
Basement Details: Partial,
Appliances Included:
-
- Range
- Refrigerator
- Washer
- Dryer
- Microwave
- Dishwasher
- Water Softener Owned
- Disposal
- Cooktop
- Humidifier
- Stainless Steel Appliances
EXTERIOR
Air Conditioning: Central Air
Garage Spaces: 2
Construction Materials: N/A
Foundation Size: 666ft²
Unit Amenities:
-
- Balcony
Heating System:
-
- Forced Air
ROOMS
| Main | Size | ft² |
|---|---|---|
| Living Room | 22x12 | 484 ft² |
| Dining Room | 12x10 | 144 ft² |
| Kitchen | 13x10 | 169 ft² |
| Bathroom | 5x4 | 25 ft² |
| Upper | Size | ft² |
|---|---|---|
| Bedroom 1 | 22x11 | 484 ft² |
| Bedroom 2 | 15x11 | 225 ft² |
| Bathroom | 9x9 | 81 ft² |
| Walk In Closet | 7x6 | 49 ft² |
| Lower | Size | ft² |
|---|---|---|
| Laundry | 7x8 | 49 ft² |
LOT
Acres: N/A
Lot Size Dim.: 32X48
Longitude: 45.0491
Latitude: -93.4554
Zoning: Residential-Single Family
FINANCIAL & TAXES
Tax year: 2025
Tax annual amount: $3,177
MISCELLANEOUS
Fuel System: N/A
Sewer System: City Sewer/Connected
Water System: City Water/Connected
ADDITIONAL INFORMATION
MLS#: NST7825053
Listing Brokerage: United Real Estate Twin Cities

ID: 4281506
Published: November 07, 2025
Last Update: November 07, 2025
Views: 2






