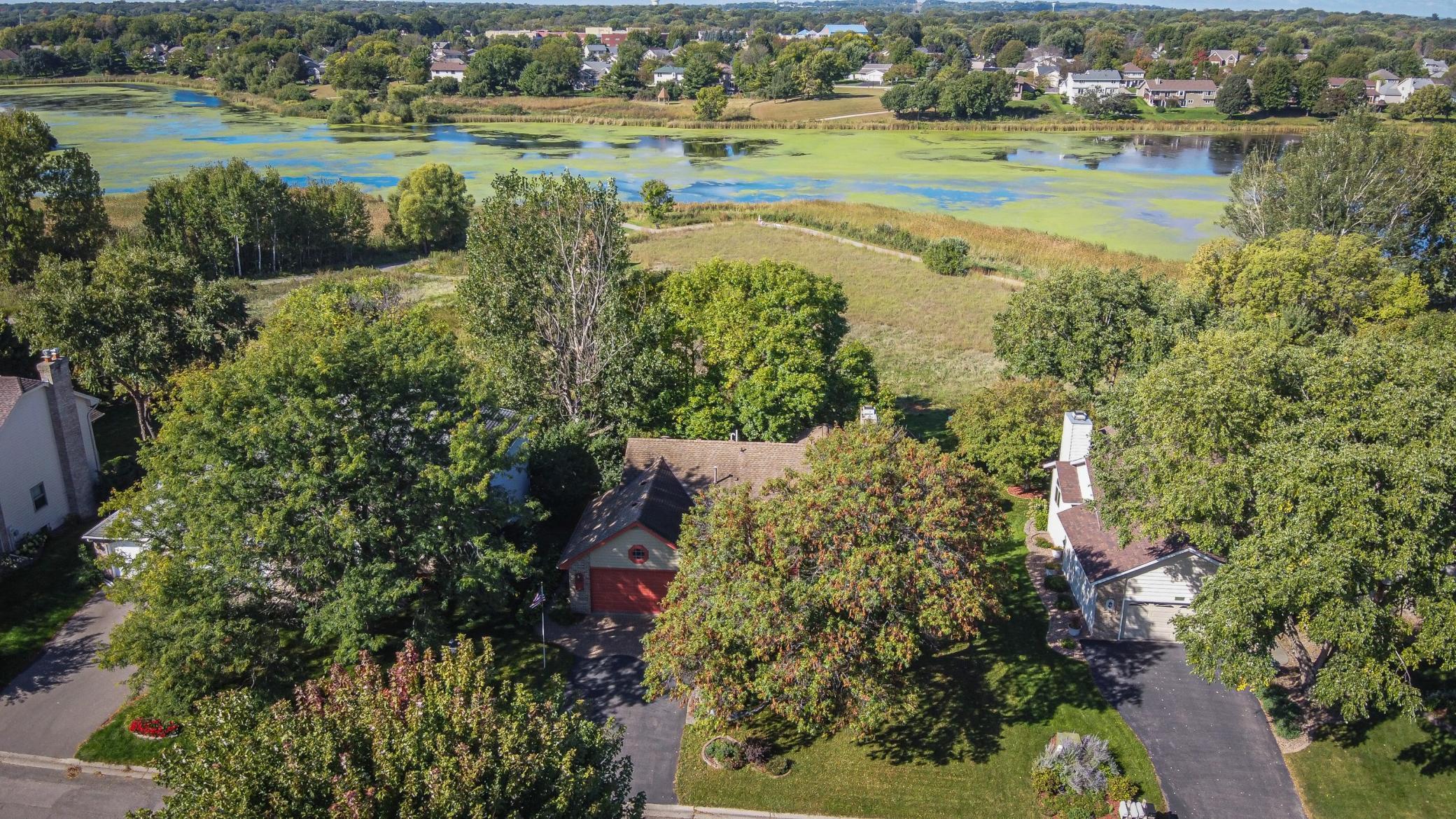13812 SUNSET LAKE DRIVE
13812 Sunset Lake Drive, Burnsville, 55337, MN
-
Price: $495,000
-
Status type: For Sale
-
City: Burnsville
-
Neighborhood: Sunset Lake I
Bedrooms: 4
Property Size :2801
-
Listing Agent: NST16596,NST76849
-
Property type : Single Family Residence
-
Zip code: 55337
-
Street: 13812 Sunset Lake Drive
-
Street: 13812 Sunset Lake Drive
Bathrooms: 3
Year: 1988
Listing Brokerage: Edina Realty, Inc.
FEATURES
- Range
- Refrigerator
- Washer
- Dryer
- Microwave
- Dishwasher
- Water Softener Owned
- Disposal
- Gas Water Heater
- Stainless Steel Appliances
DETAILS
This 4BR WALKOUT RAMBLER backs to SUNSET POND, where you’ll enjoy a peaceful, natural view. The flexible floor plan includes a vaulted kitchen with a bayed informal dining space, updated lighting and newer windows. The ENORMOUS living room has new carpet and connects to one of TWO PORCHES! The second porch lies off the dining area. Both porches connect to the new composite deck. All 3BRs are generously sized with 36” doors. The primary suite includes dual closets with organizers and a private 3/4 bath. Another full bath lies down the hall. The finished walkout lower level features a wet bar with an amusement area and a wall of new cabinets. A fireplace keeps the lower level family room cozy, and there is a large bedroom with dual closets, updated flooring and a 3/4 bath for guests. Additional features include updated Furnace/AC and water heater, in-ground sprinkler, a paver driveway apron and walkway around the garage, a huge concrete patio with dog kennel, and newer kitchen windows. The exterior of the home is in beautiful shape.
INTERIOR
Bedrooms: 4
Fin ft² / Living Area: 2801 ft²
Below Ground Living: 1208ft²
Bathrooms: 3
Above Ground Living: 1593ft²
-
Basement Details: Block, Daylight/Lookout Windows, Finished, Full, Storage Space, Walkout,
Appliances Included:
-
- Range
- Refrigerator
- Washer
- Dryer
- Microwave
- Dishwasher
- Water Softener Owned
- Disposal
- Gas Water Heater
- Stainless Steel Appliances
EXTERIOR
Air Conditioning: Central Air
Garage Spaces: 2
Construction Materials: N/A
Foundation Size: 1593ft²
Unit Amenities:
-
- Kitchen Window
- Deck
- Porch
- Natural Woodwork
- Hardwood Floors
- Sun Room
- Ceiling Fan(s)
- Vaulted Ceiling(s)
- Washer/Dryer Hookup
- In-Ground Sprinkler
- Panoramic View
- Kitchen Center Island
- Main Floor Primary Bedroom
Heating System:
-
- Forced Air
- Fireplace(s)
ROOMS
| Main | Size | ft² |
|---|---|---|
| Living Room | 14x24 | 196 ft² |
| Kitchen | 20x11 | 400 ft² |
| Deck | 16x12 | 256 ft² |
| Three Season Porch | 14x07 | 196 ft² |
| Four Season Porch | 12x08 | 144 ft² |
| Bedroom 1 | 14x14 | 196 ft² |
| Bedroom 2 | 14x11 | 196 ft² |
| Bedroom 3 | 09x10 | 81 ft² |
| Lower | Size | ft² |
|---|---|---|
| Family Room | 23x15 | 529 ft² |
| Bar/Wet Bar Room | 11x14 | 121 ft² |
| Bedroom 4 | 16x12 | 256 ft² |
| Amusement Room | 10x20 | 100 ft² |
| Patio | 36x14 | 1296 ft² |
LOT
Acres: N/A
Lot Size Dim.: 80x145
Longitude: 44.7536
Latitude: -93.322
Zoning: Residential-Single Family
FINANCIAL & TAXES
Tax year: 2025
Tax annual amount: $5,178
MISCELLANEOUS
Fuel System: N/A
Sewer System: City Sewer/Connected
Water System: City Water/Connected
ADDITIONAL INFORMATION
MLS#: NST7805793
Listing Brokerage: Edina Realty, Inc.

ID: 4150684
Published: September 26, 2025
Last Update: September 26, 2025
Views: 1






