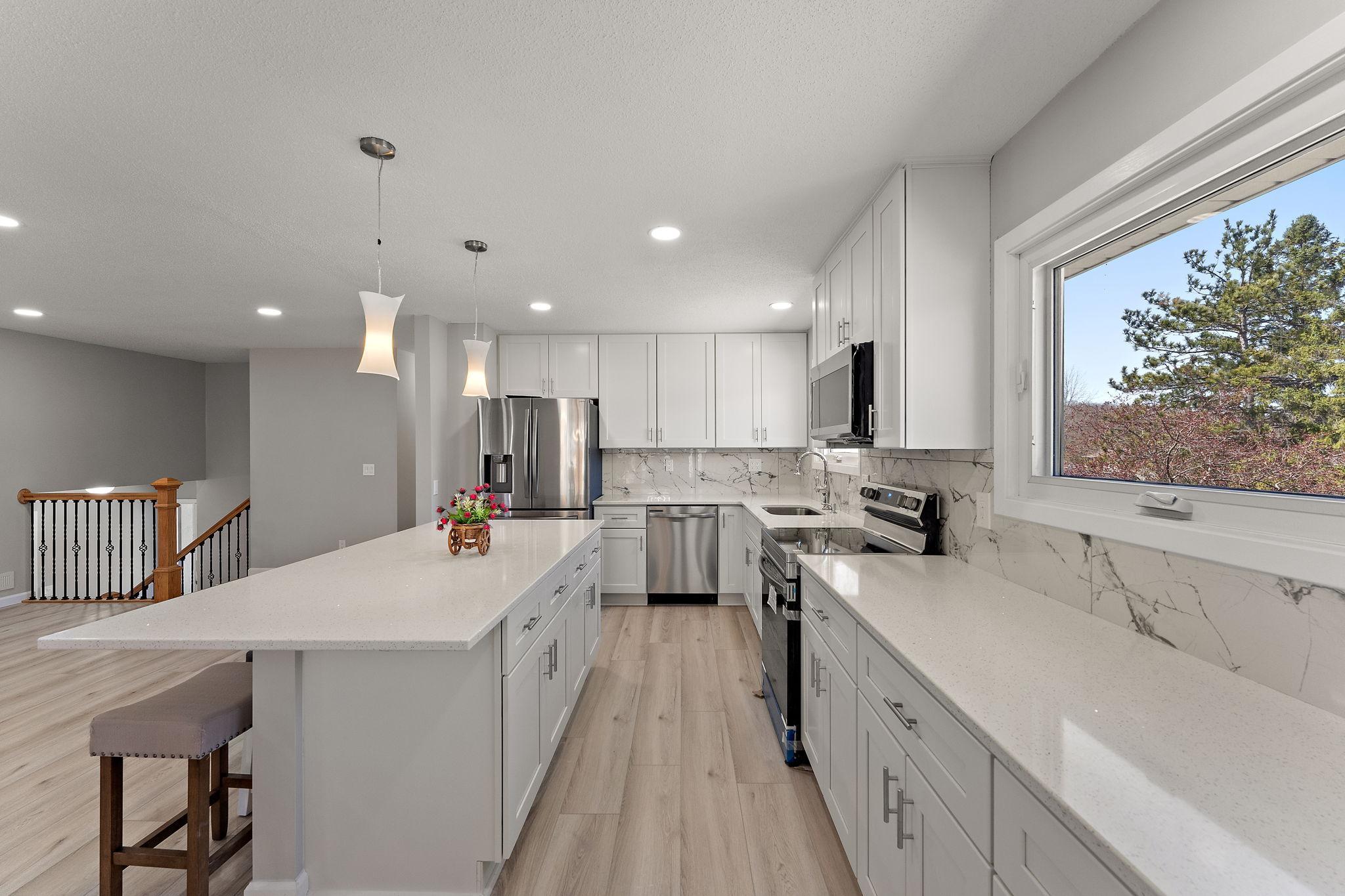13804 EUCLID COURT
13804 Euclid Court, Saint Paul (Apple Valley), 55124, MN
-
Price: $464,500
-
Status type: For Sale
-
Neighborhood: Greenleaf 7th Add
Bedrooms: 5
Property Size :2300
-
Listing Agent: NST16024,NST76992
-
Property type : Single Family Residence
-
Zip code: 55124
-
Street: 13804 Euclid Court
-
Street: 13804 Euclid Court
Bathrooms: 2
Year: 1975
Listing Brokerage: RE/MAX Advantage Plus
FEATURES
- Range
- Microwave
- Dishwasher
DETAILS
Welcome to this beautifully updated home located in a high-demand area within the Eastview school district. Situated on a generously sized, deep lot, this property features newly installed landscaping that enhances curb appeal and a private backyard perfect for outdoor enjoyment, entertaining, or peaceful relaxation. Inside, the home showcases a thoughtfully remodeled kitchen equipped with high-quality cabinetry, elegant stone countertops, and newer smart stainless steel appliances that blend functionality with modern design. Both bathrooms have been tastefully renovated with updated finishes, and new light fixtures throughout the home bring a fresh, contemporary feel. The main living areas feature new Luxury vinyl flooring that adds warmth and durability. Step outside to enjoy the newer deck, ideal for barbecues or quiet evenings. Additional exterior improvements include new steel siding installed in 2023 and a new garage door opener for added convenience. Mechanically sound, the home includes updated 96% efficient furnace and new ac from 2020, new water heater installed in 2021, offering peace of mind for years to come. This home is move-in ready and offers a rare combination of style, comfort, and location in one of the area’s most sought-after neighborhoods. Brand new roof, newer steel siding, stainless steel smart appliances. Don't miss this exceptional opportunity to own a turn-key home in a top-rated school district with easy access to parks, shopping, dining, and more.
INTERIOR
Bedrooms: 5
Fin ft² / Living Area: 2300 ft²
Below Ground Living: 1075ft²
Bathrooms: 2
Above Ground Living: 1225ft²
-
Basement Details: Finished, Sump Pump,
Appliances Included:
-
- Range
- Microwave
- Dishwasher
EXTERIOR
Air Conditioning: Central Air
Garage Spaces: 2
Construction Materials: N/A
Foundation Size: 1225ft²
Unit Amenities:
-
- Kitchen Window
- Deck
- Porch
- Hardwood Floors
- Washer/Dryer Hookup
Heating System:
-
- Forced Air
ROOMS
| Upper | Size | ft² |
|---|---|---|
| Living Room | 19x13 | 361 ft² |
| Dining Room | 14x11 | 196 ft² |
| Kitchen | 17x11 | 289 ft² |
| Bedroom 1 | 14x11 | 196 ft² |
| Bedroom 2 | 14x9 | 196 ft² |
| Bedroom 3 | 12x12 | 144 ft² |
| Deck | 14x8 | 196 ft² |
| Porch | 13x12 | 169 ft² |
| Lower | Size | ft² |
|---|---|---|
| Family Room | 22x12 | 484 ft² |
| Bedroom 4 | 13x11 | 169 ft² |
| Bedroom 5 | 14x13 | 196 ft² |
LOT
Acres: N/A
Lot Size Dim.: 96x246x26x197x106
Longitude: 44.7493
Latitude: -93.1777
Zoning: Residential-Single Family
FINANCIAL & TAXES
Tax year: 2024
Tax annual amount: $4,402
MISCELLANEOUS
Fuel System: N/A
Sewer System: City Sewer/Connected
Water System: City Water/Connected
ADITIONAL INFORMATION
MLS#: NST7732122
Listing Brokerage: RE/MAX Advantage Plus

ID: 3769134
Published: April 24, 2025
Last Update: April 24, 2025
Views: 1






