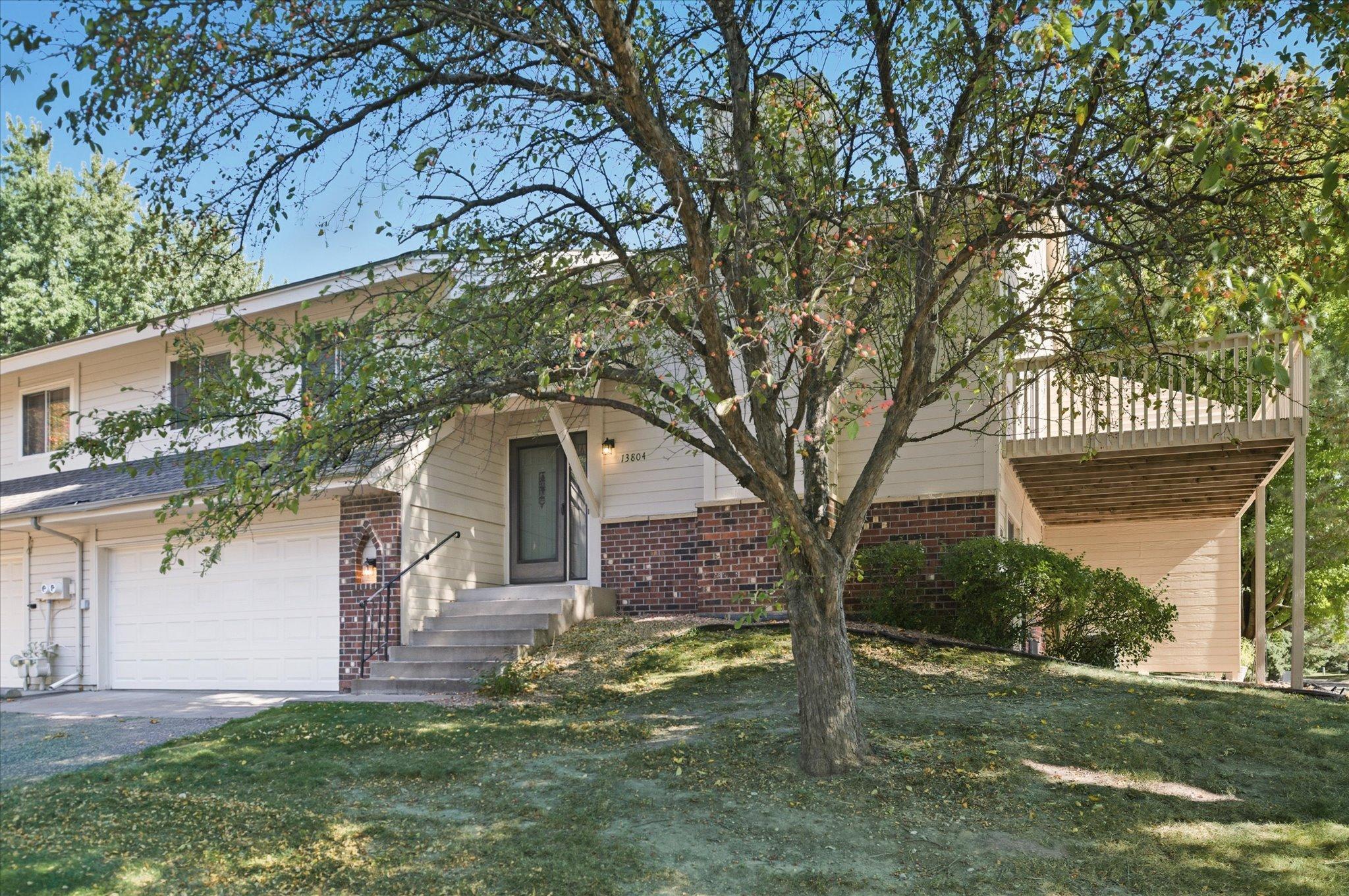13804 85TH AVENUE
13804 85th Avenue, Maple Grove, 55369, MN
-
Price: $290,000
-
Status type: For Sale
-
City: Maple Grove
-
Neighborhood: Rice Lake Woods 02
Bedrooms: 3
Property Size :1584
-
Listing Agent: NST17994,NST96122
-
Property type : Townhouse Quad/4 Corners
-
Zip code: 55369
-
Street: 13804 85th Avenue
-
Street: 13804 85th Avenue
Bathrooms: 2
Year: 1985
Listing Brokerage: RE/MAX Results
FEATURES
- Range
- Refrigerator
- Washer
- Dryer
- Microwave
- Dishwasher
- Water Softener Owned
- Disposal
- Gas Water Heater
DETAILS
Welcome to this lovely 3BR/2BA Townhome in the heart of Maple Grove! The vaulted kitchen, living, and dining areas create an open, airy main level, with a skylight that fills the space with natural light. The kitchen includes a center island with great prep space, updated countertops and cabinetry, stainless steel appliances, and neutral flooring throughout. Step outside to a large deck perfect for grilling, entertaining, or relaxing outdoors. The main level offers two bedrooms and a full bath, with the primary bedroom featuring a spacious walk-in closet. The lower level provides a cozy family room with a charming brick wood-burning fireplace, walkout access beneath the deck, a third bedroom, and a 3/4 bath. A 2-car garage adds convenience and storage. Bring your own style to the interior with fresh paint to make this home truly yours. Ideally located within walking distance to Rice Lake, shopping, dining, and schools. With quick freeway access, this home blends comfort, style, and convenience in a sought-after Maple Grove community known for its lakes, trails, and vibrant lifestyle.
INTERIOR
Bedrooms: 3
Fin ft² / Living Area: 1584 ft²
Below Ground Living: 484ft²
Bathrooms: 2
Above Ground Living: 1100ft²
-
Basement Details: Finished, Full, Walkout,
Appliances Included:
-
- Range
- Refrigerator
- Washer
- Dryer
- Microwave
- Dishwasher
- Water Softener Owned
- Disposal
- Gas Water Heater
EXTERIOR
Air Conditioning: Central Air
Garage Spaces: 2
Construction Materials: N/A
Foundation Size: 1072ft²
Unit Amenities:
-
- Deck
- Natural Woodwork
- Ceiling Fan(s)
- Walk-In Closet
- Vaulted Ceiling(s)
- Washer/Dryer Hookup
- Skylight
- Kitchen Center Island
- Main Floor Primary Bedroom
- Primary Bedroom Walk-In Closet
Heating System:
-
- Forced Air
ROOMS
| Main | Size | ft² |
|---|---|---|
| Living Room | 15x13 | 225 ft² |
| Dining Room | 11x9 | 121 ft² |
| Kitchen | 12x7 | 144 ft² |
| Bedroom 1 | 20x10 | 400 ft² |
| Bedroom 2 | 12x10 | 144 ft² |
| Deck | 20x10 | 400 ft² |
| Lower | Size | ft² |
|---|---|---|
| Family Room | 15x11 | 225 ft² |
| Bedroom 3 | 15x8 | 225 ft² |
LOT
Acres: N/A
Lot Size Dim.: 57x70x57x70
Longitude: 45.1088
Latitude: -93.455
Zoning: Residential-Single Family
FINANCIAL & TAXES
Tax year: 2025
Tax annual amount: $3,316
MISCELLANEOUS
Fuel System: N/A
Sewer System: City Sewer/Connected
Water System: City Water/Connected
ADDITIONAL INFORMATION
MLS#: NST7806162
Listing Brokerage: RE/MAX Results

ID: 4205623
Published: October 11, 2025
Last Update: October 11, 2025
Views: 2






