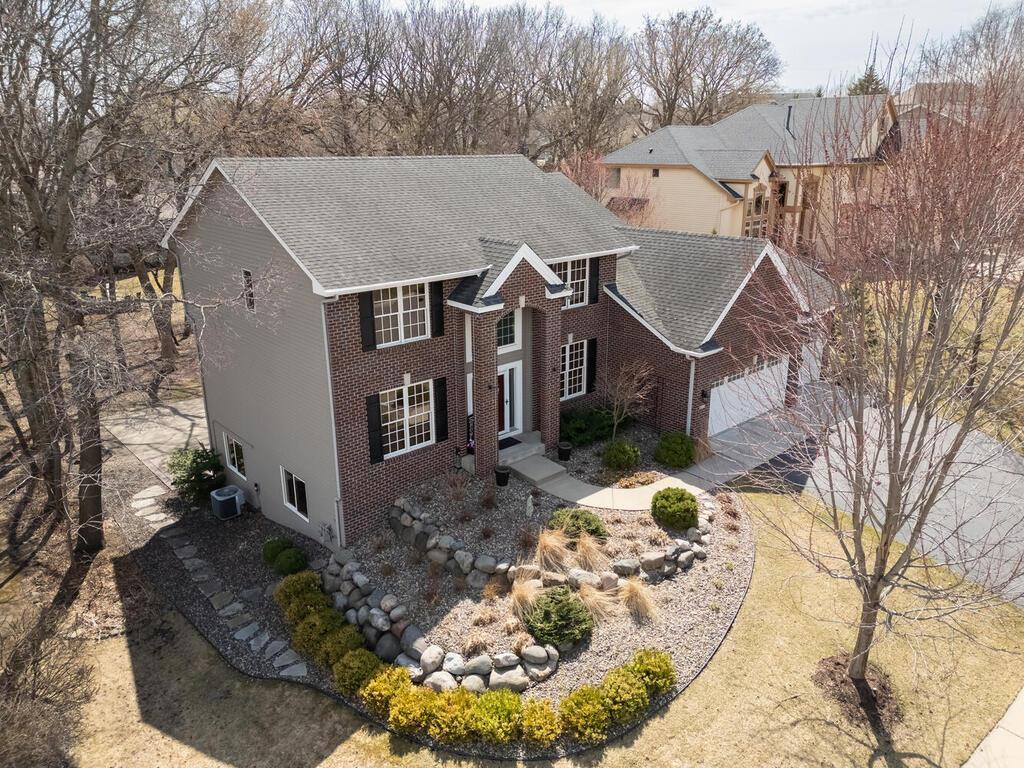13800 ELKHART ROAD
13800 Elkhart Road, Saint Paul (Apple Valley), 55124, MN
-
Price: $699,900
-
Status type: For Sale
-
Neighborhood: The Woodwinds 2nd Add
Bedrooms: 5
Property Size :3650
-
Listing Agent: NST14616,NST43392
-
Property type : Single Family Residence
-
Zip code: 55124
-
Street: 13800 Elkhart Road
-
Street: 13800 Elkhart Road
Bathrooms: 4
Year: 1995
Listing Brokerage: Keller Williams Premier Realty South Suburban
FEATURES
- Range
- Refrigerator
- Microwave
- Dishwasher
- Water Softener Owned
- Disposal
- Humidifier
- Air-To-Air Exchanger
- Gas Water Heater
- Stainless Steel Appliances
DETAILS
A spectacular walkout two story in the desirable Woodwinds of Apple Valley! This home is part of a beautiful community of homes and walking distance to Eastview High School and Athletic Fields. As you enter the two story foyer with hand scraped hardwood floors greets you. Main floor boasts an expansive kitchen, informal and formal dining, Two story Family room, Living Room, Laundry and private office! The kitchen has beautiful cabinetry, stone counters, Stainless appliances and window views of wooded and private backyard. Composite deck off informal dining walks down to yard and Sport Court. Upper level has 4 spacious bedrooms. The owner suite has vaulted ceiling, picture window views, walk-in closet and luxury bath with dual sinks. Lower level boasts new bar area, additional bedroom, 3/4 bath, and Family Room with gaming area. Patio door walks out to concrete patio with perennials surround! The lower level also has great storage area with mechanical room. This home truly has it all!
INTERIOR
Bedrooms: 5
Fin ft² / Living Area: 3650 ft²
Below Ground Living: 1142ft²
Bathrooms: 4
Above Ground Living: 2508ft²
-
Basement Details: Block, Daylight/Lookout Windows, Drain Tiled, Egress Window(s), Finished, Full, Storage Space, Sump Basket, Walkout,
Appliances Included:
-
- Range
- Refrigerator
- Microwave
- Dishwasher
- Water Softener Owned
- Disposal
- Humidifier
- Air-To-Air Exchanger
- Gas Water Heater
- Stainless Steel Appliances
EXTERIOR
Air Conditioning: Central Air
Garage Spaces: 3
Construction Materials: N/A
Foundation Size: 1414ft²
Unit Amenities:
-
- Patio
- Kitchen Window
- Deck
- Natural Woodwork
- Hardwood Floors
- Ceiling Fan(s)
- Walk-In Closet
- Vaulted Ceiling(s)
- Washer/Dryer Hookup
- In-Ground Sprinkler
- Kitchen Center Island
- Wet Bar
- Primary Bedroom Walk-In Closet
Heating System:
-
- Forced Air
ROOMS
| Main | Size | ft² |
|---|---|---|
| Living Room | 17x13 | 289 ft² |
| Dining Room | 14x13 | 196 ft² |
| Family Room | 20x13 | 400 ft² |
| Kitchen | 14x14 | 196 ft² |
| Informal Dining Room | 14x9 | 196 ft² |
| Office | 12x10 | 144 ft² |
| Laundry | 8x6 | 64 ft² |
| Upper | Size | ft² |
|---|---|---|
| Bedroom 1 | 16x13 | 256 ft² |
| Bedroom 2 | 12x10 | 144 ft² |
| Bedroom 3 | 11x10 | 121 ft² |
| Bedroom 4 | 11x11 | 121 ft² |
| Lower | Size | ft² |
|---|---|---|
| Bedroom 5 | 15x12 | 225 ft² |
| Flex Room | 16x11 | 256 ft² |
| Amusement Room | 16x14 | 256 ft² |
LOT
Acres: N/A
Lot Size Dim.: 96x149x95x150
Longitude: 44.7484
Latitude: -93.169
Zoning: Residential-Single Family
FINANCIAL & TAXES
Tax year: 2025
Tax annual amount: $7,030
MISCELLANEOUS
Fuel System: N/A
Sewer System: City Sewer/Connected
Water System: City Water/Connected
ADITIONAL INFORMATION
MLS#: NST7737050
Listing Brokerage: Keller Williams Premier Realty South Suburban

ID: 3580995
Published: May 02, 2025
Last Update: May 02, 2025
Views: 1






