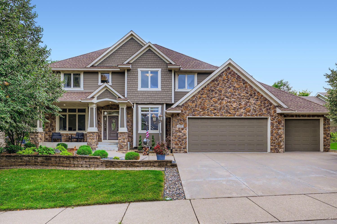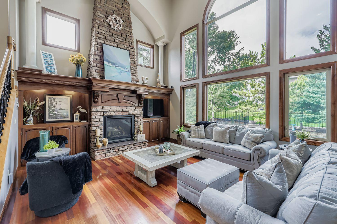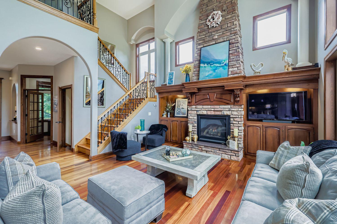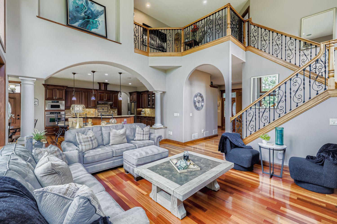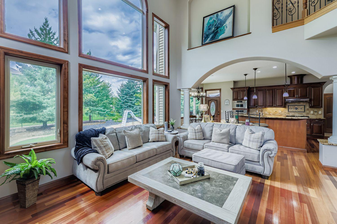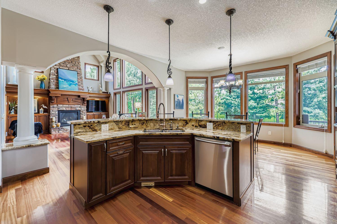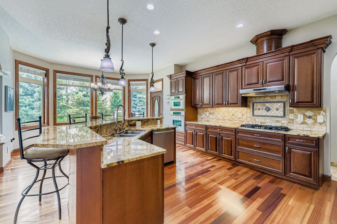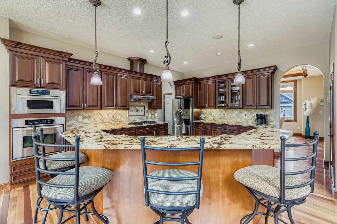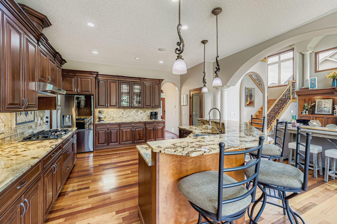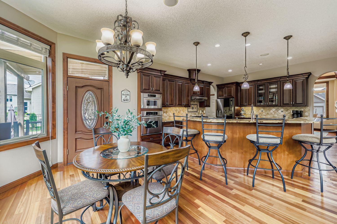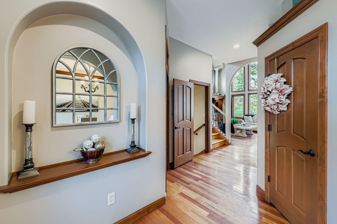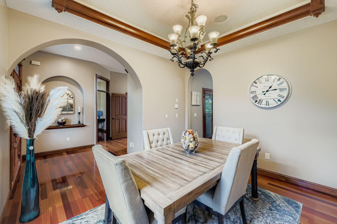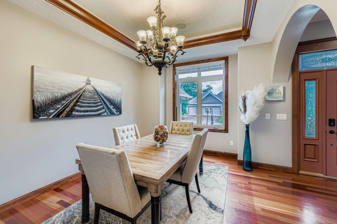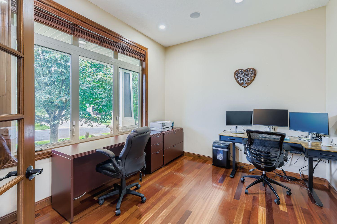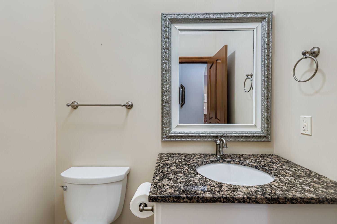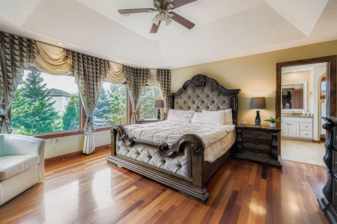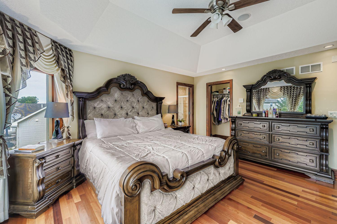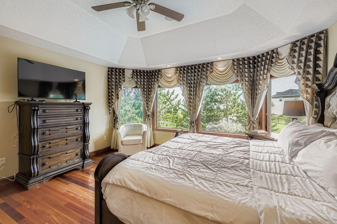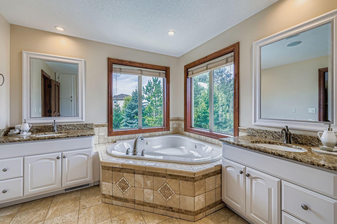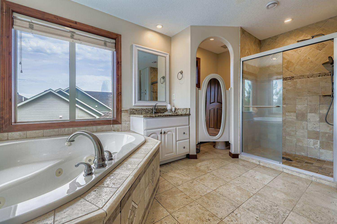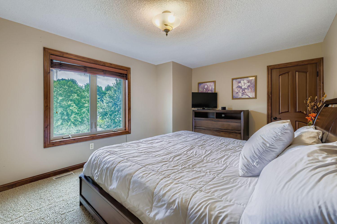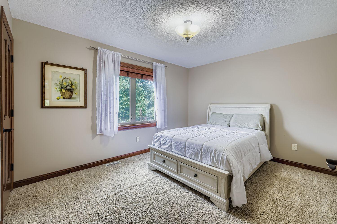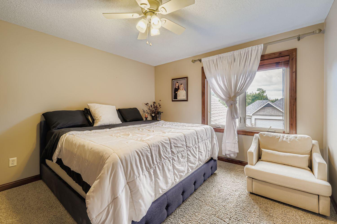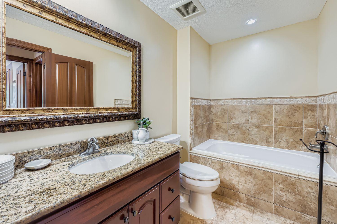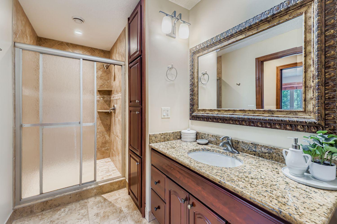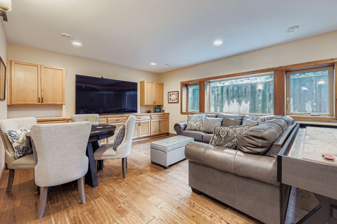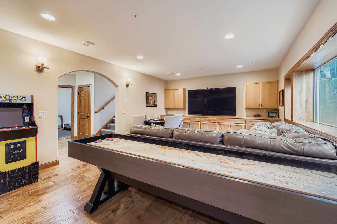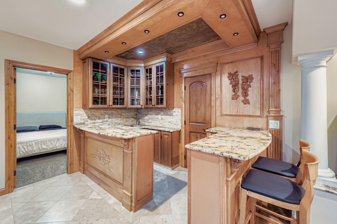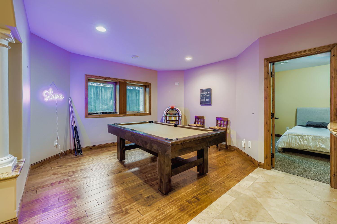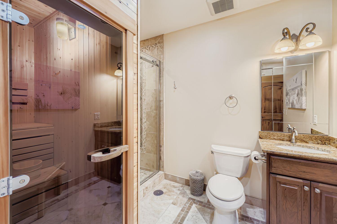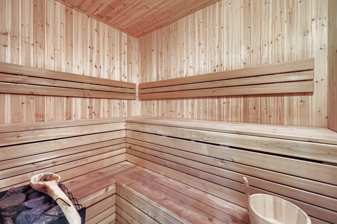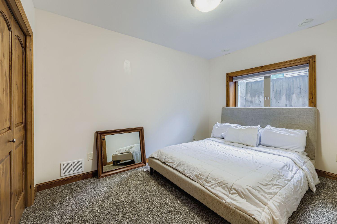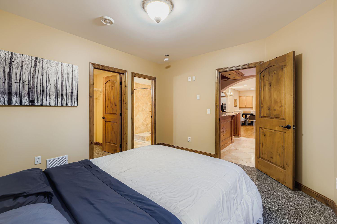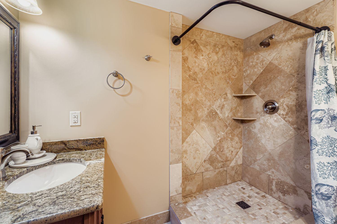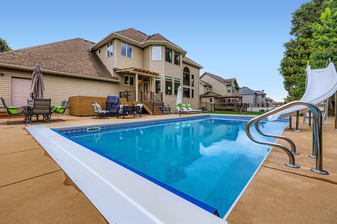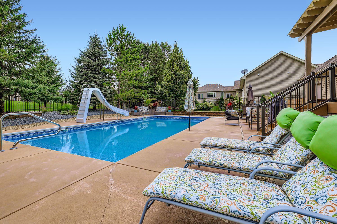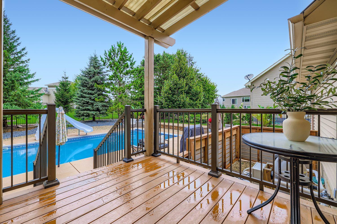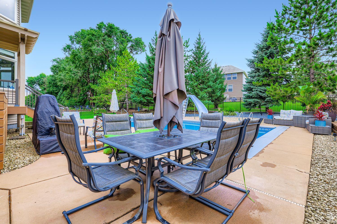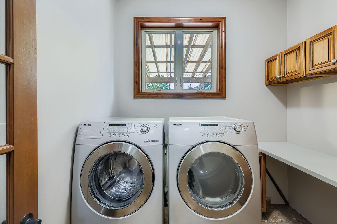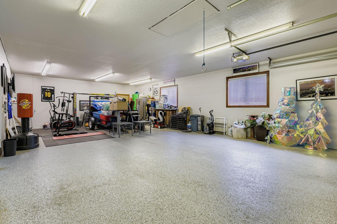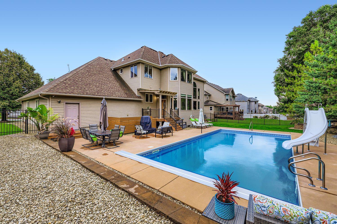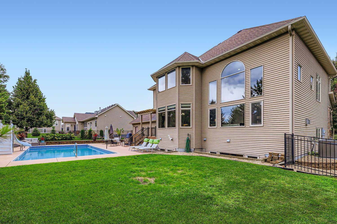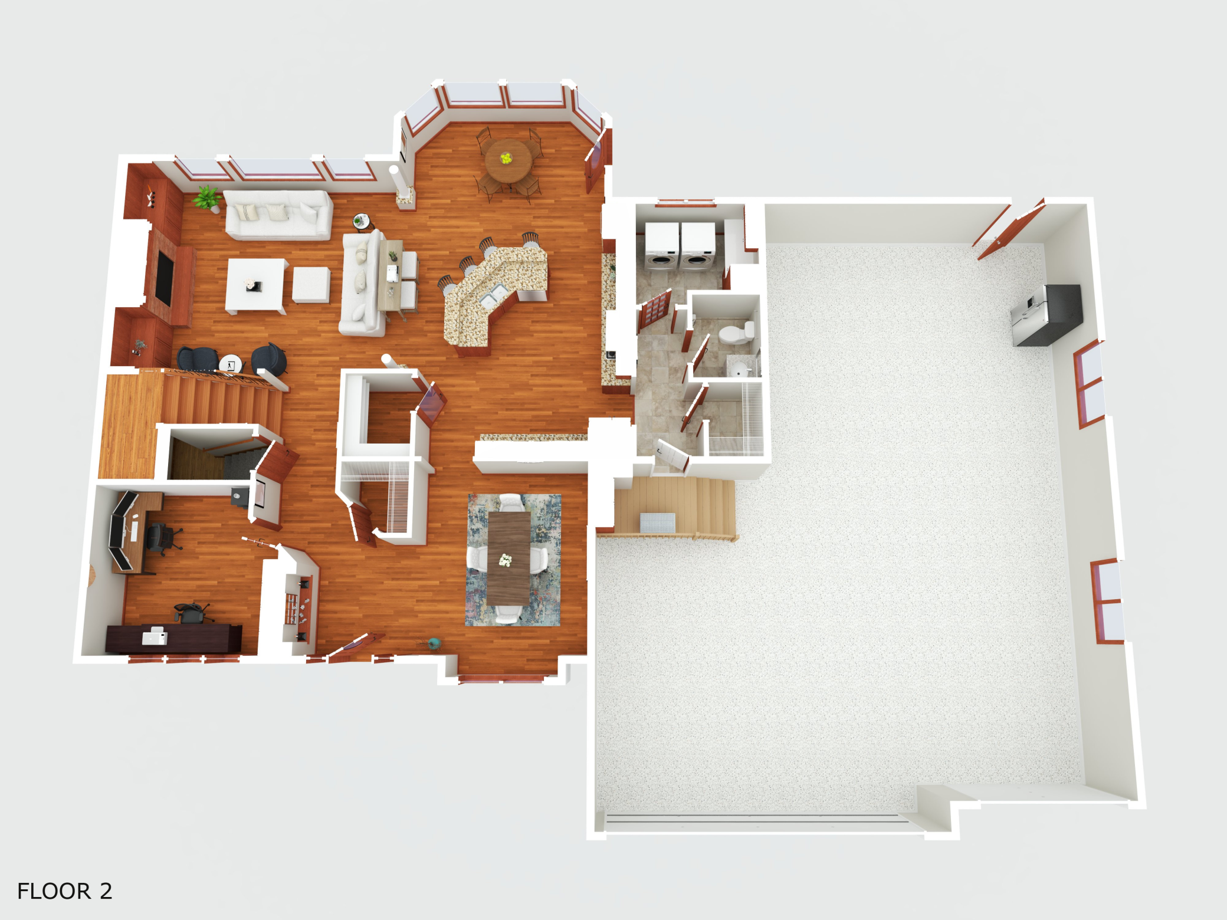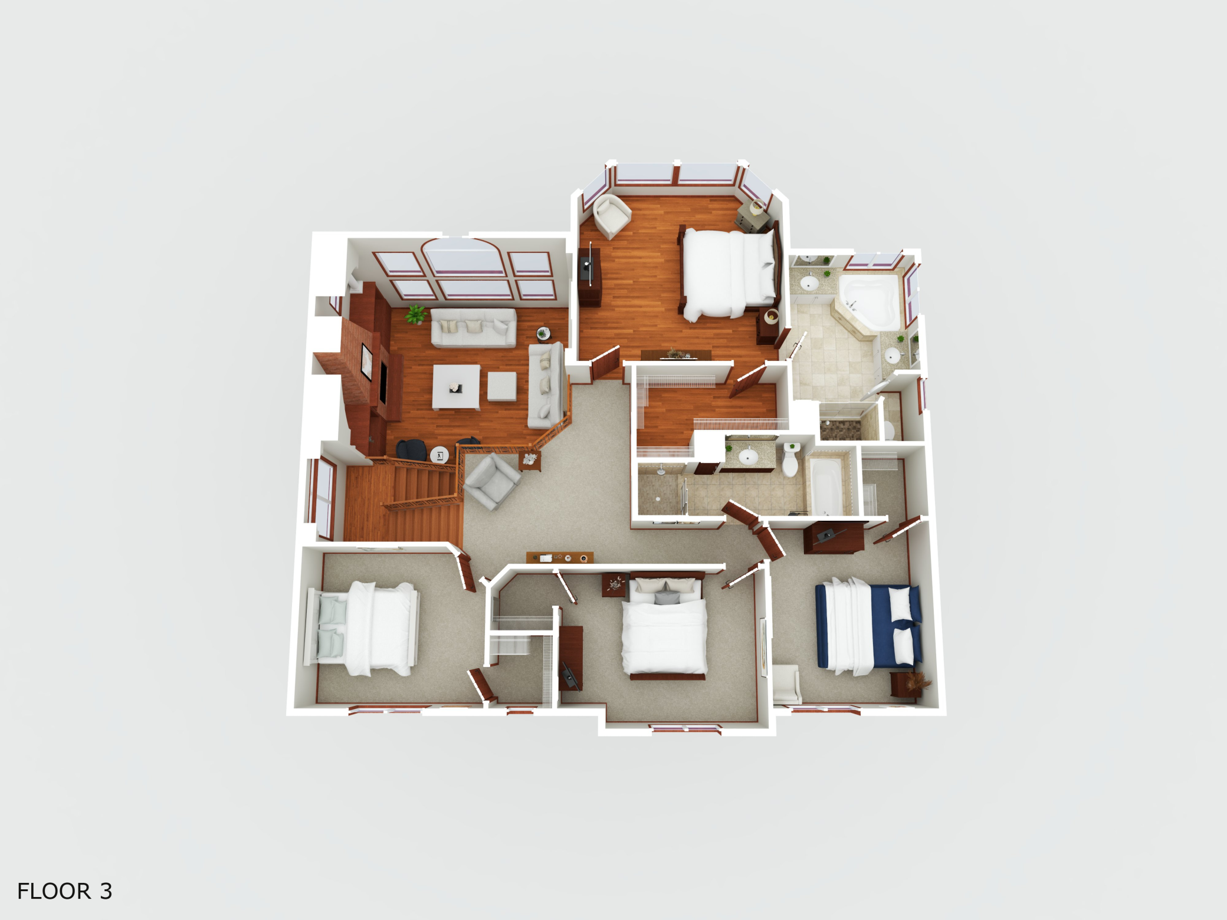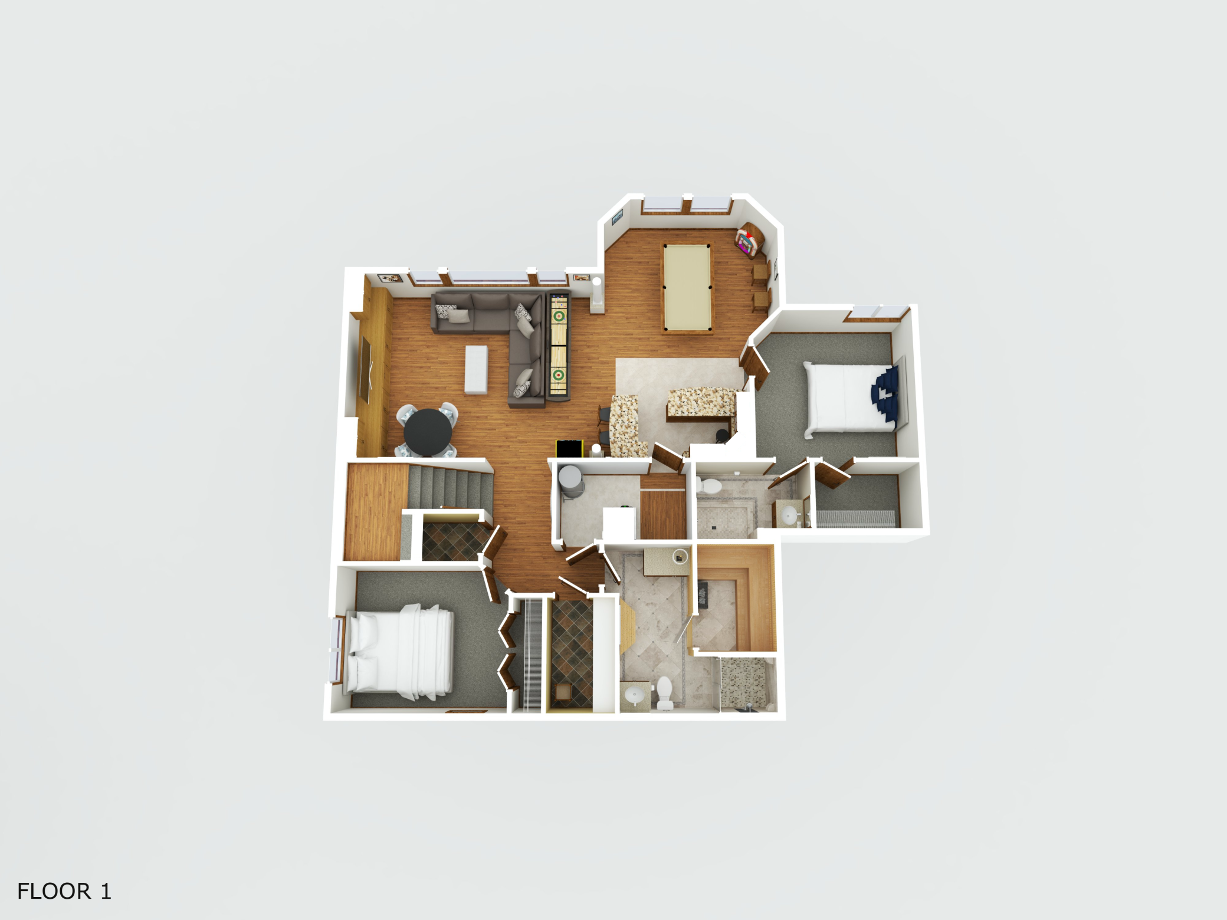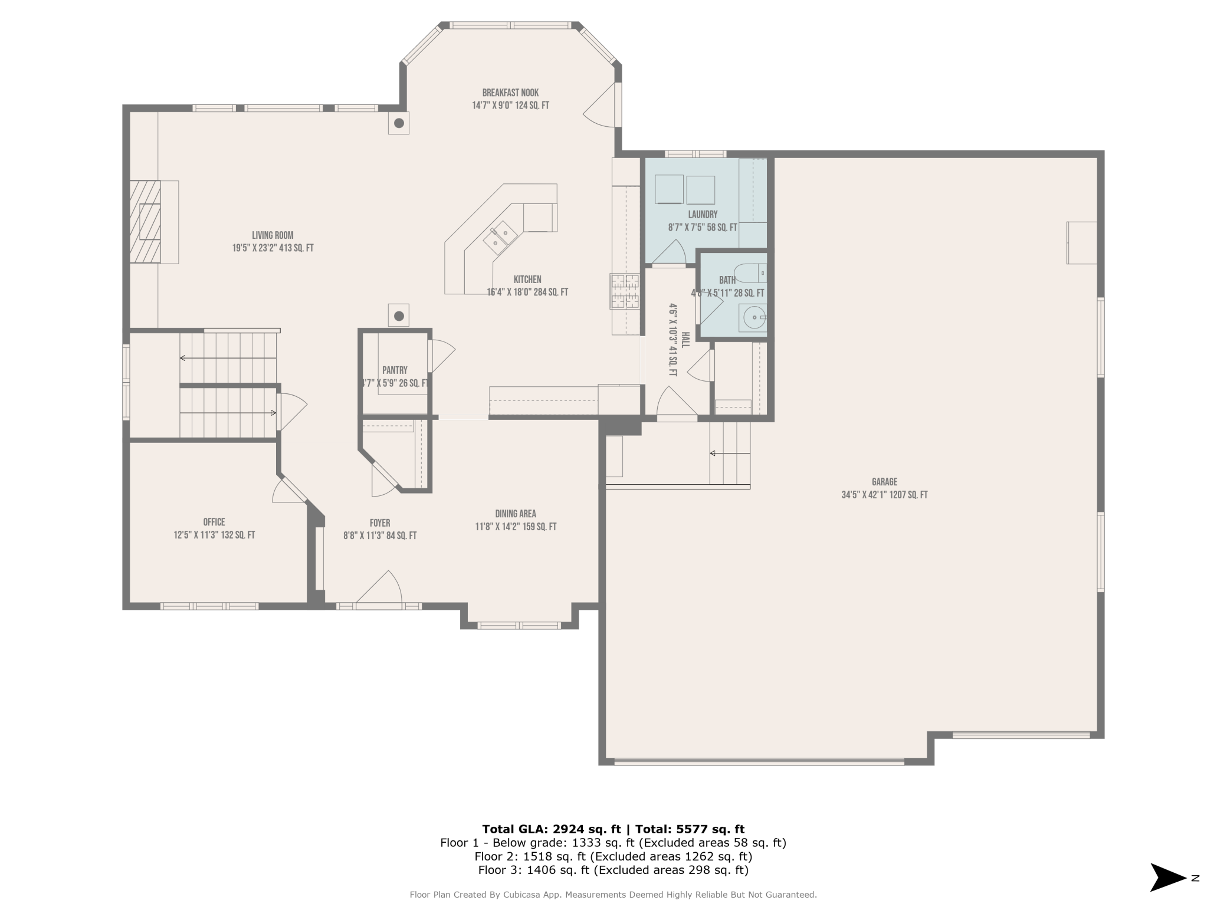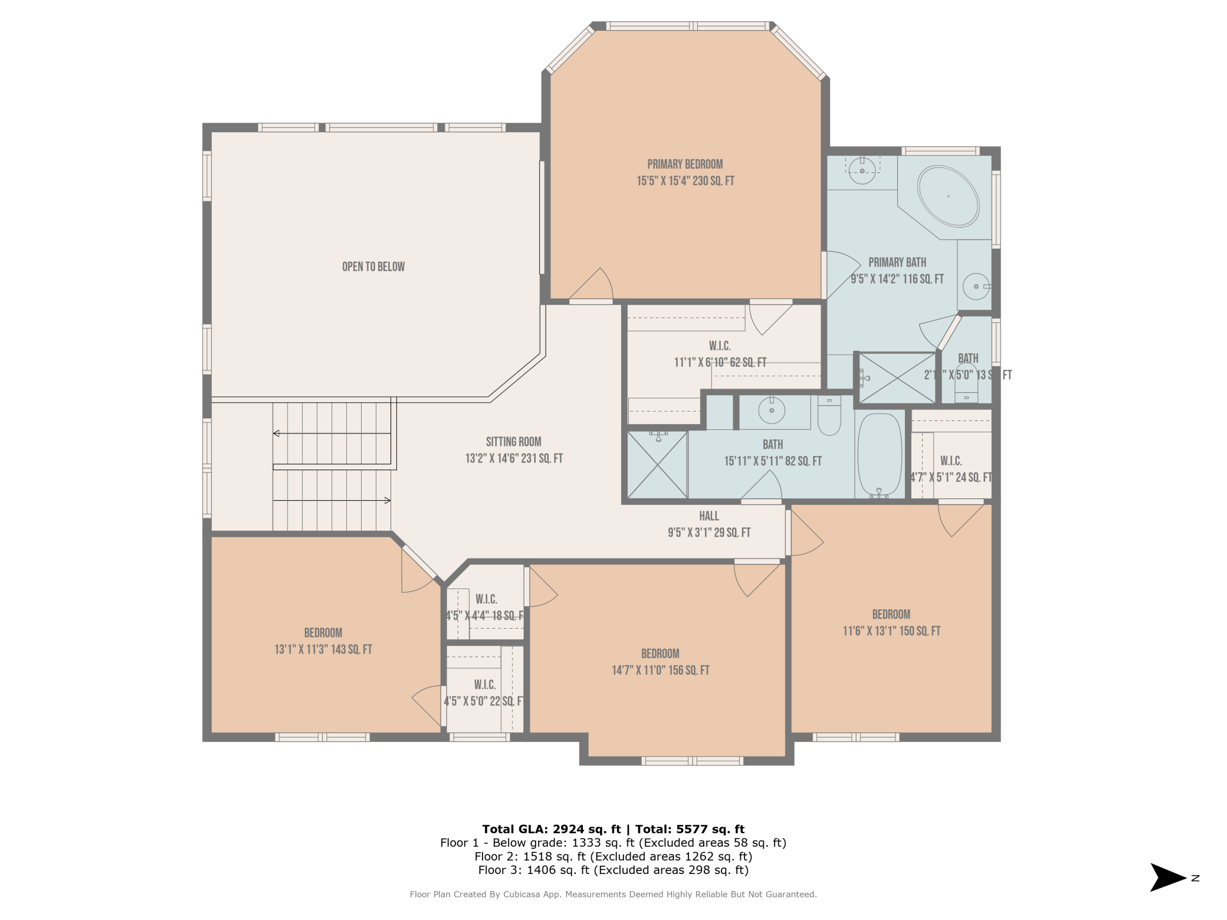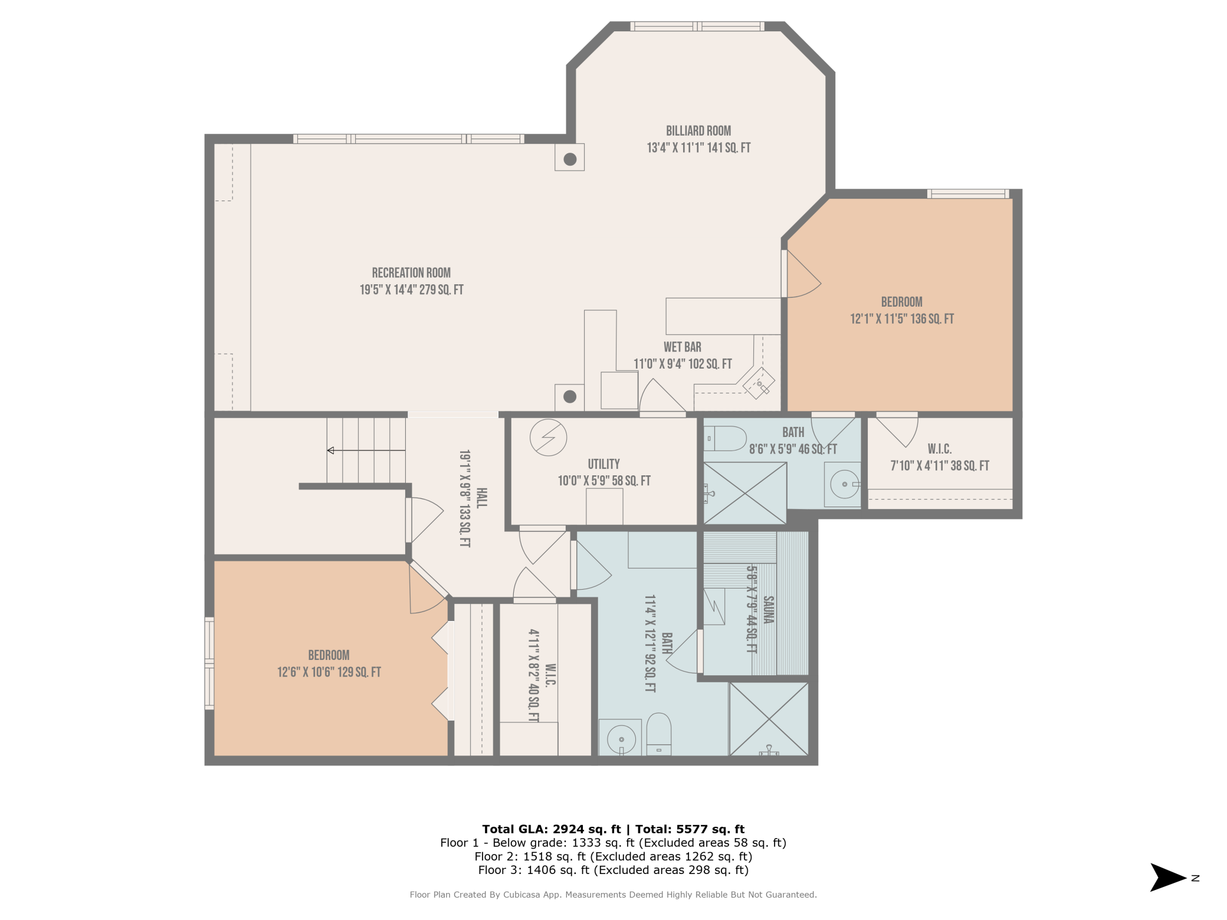13788 KENSINGTON AVENUE
13788 Kensington Avenue, Prior Lake, 55372, MN
-
Price: $935,000
-
Status type: For Sale
-
City: Prior Lake
-
Neighborhood: Windsor Estates
Bedrooms: 6
Property Size :4709
-
Listing Agent: NST1000015,NST64007
-
Property type : Single Family Residence
-
Zip code: 55372
-
Street: 13788 Kensington Avenue
-
Street: 13788 Kensington Avenue
Bathrooms: 5
Year: 2006
Listing Brokerage: Real Broker, LLC
FEATURES
- Refrigerator
- Washer
- Dryer
- Microwave
- Exhaust Fan
- Dishwasher
- Water Softener Owned
- Disposal
- Cooktop
- Wall Oven
- Humidifier
- Air-To-Air Exchanger
- Central Vacuum
- Water Filtration System
- Gas Water Heater
- Stainless Steel Appliances
DETAILS
Welcome to your dream home in Prior Lake! With 6 bedrooms, 5 bathrooms, and a 5-car garage, this property has space to spare and style to match. Inside, admire the rich woodwork, solid panel doors, and detailed cabinetry—all highlighted by granite surfaces in the kitchen, bar, and baths. The two-story great room features a striking stone fireplace, while the open layout flows effortlessly to generous dining spaces, a well-appointed kitchen, and out to your own backyard oasis with a deck, pool, and patio. The upper-level baths pamper with jetted tubs and separate showers, while the lower level surprises with a sauna, guest suite, and extra bedroom. Tons of storage throughout and thoughtful finishes make this home as practical as it is beautiful.
INTERIOR
Bedrooms: 6
Fin ft² / Living Area: 4709 ft²
Below Ground Living: 1472ft²
Bathrooms: 5
Above Ground Living: 3237ft²
-
Basement Details: Daylight/Lookout Windows, Drain Tiled, Egress Window(s), Finished, Full, Concrete, Storage Space, Sump Pump,
Appliances Included:
-
- Refrigerator
- Washer
- Dryer
- Microwave
- Exhaust Fan
- Dishwasher
- Water Softener Owned
- Disposal
- Cooktop
- Wall Oven
- Humidifier
- Air-To-Air Exchanger
- Central Vacuum
- Water Filtration System
- Gas Water Heater
- Stainless Steel Appliances
EXTERIOR
Air Conditioning: Central Air
Garage Spaces: 5
Construction Materials: N/A
Foundation Size: 1526ft²
Unit Amenities:
-
- Patio
- Kitchen Window
- Deck
- Natural Woodwork
- Hardwood Floors
- Ceiling Fan(s)
- Walk-In Closet
- Vaulted Ceiling(s)
- Washer/Dryer Hookup
- In-Ground Sprinkler
- Sauna
- Cable
- Kitchen Center Island
- Wet Bar
- Walk-Up Attic
- Tile Floors
Heating System:
-
- Forced Air
ROOMS
| Main | Size | ft² |
|---|---|---|
| Living Room | 19x16 | 361 ft² |
| Dining Room | 12x14 | 144 ft² |
| Informal Dining Room | 15x9 | 225 ft² |
| Kitchen | 19x13 | 361 ft² |
| Office | 11x10 | 121 ft² |
| Laundry | 8x6 | 64 ft² |
| Lower | Size | ft² |
|---|---|---|
| Family Room | 19x14 | 361 ft² |
| Bedroom 5 | 12x11 | 144 ft² |
| Bedroom 6 | 12x10 | 144 ft² |
| Bar/Wet Bar Room | 19x14 | 361 ft² |
| Upper | Size | ft² |
|---|---|---|
| Bedroom 1 | 16x15 | 256 ft² |
| Bedroom 2 | 13x10 | 169 ft² |
| Bedroom 3 | 15x12 | 225 ft² |
| Bedroom 4 | 13x12 | 169 ft² |
LOT
Acres: N/A
Lot Size Dim.: 91X135X91X134
Longitude: 44.7497
Latitude: -93.4
Zoning: Residential-Single Family
FINANCIAL & TAXES
Tax year: 2025
Tax annual amount: $8,850
MISCELLANEOUS
Fuel System: N/A
Sewer System: City Sewer/Connected
Water System: City Water/Connected
ADDITIONAL INFORMATION
MLS#: NST7786793
Listing Brokerage: Real Broker, LLC

ID: 4023581
Published: August 20, 2025
Last Update: August 20, 2025
Views: 12


