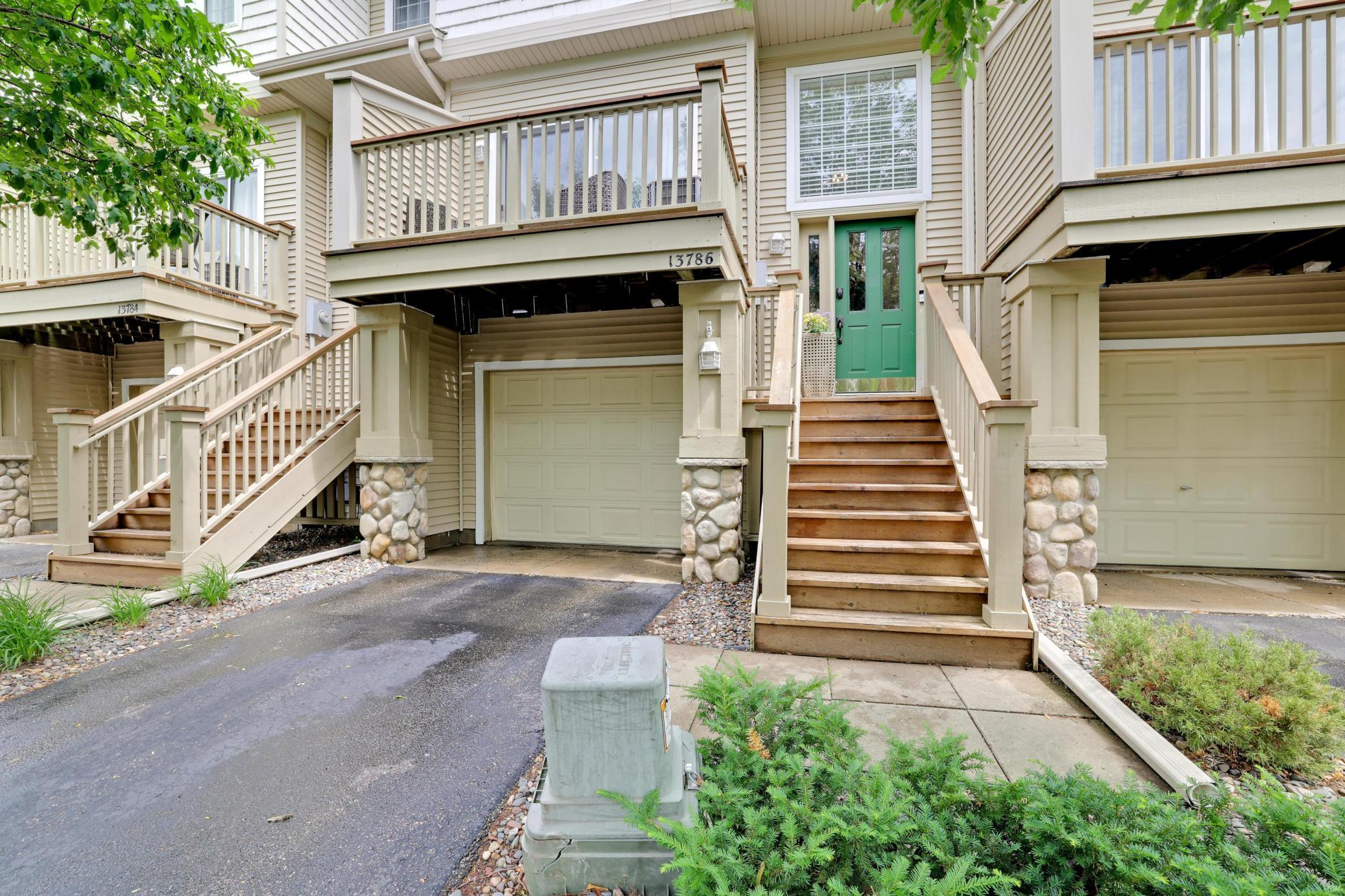13786 54TH AVENUE
13786 54th Avenue, Minneapolis (Plymouth), 55446, MN
-
Price: $287,000
-
Status type: For Sale
-
City: Minneapolis (Plymouth)
-
Neighborhood: The Reserve 2nd Add
Bedrooms: 2
Property Size :1500
-
Listing Agent: NST16636,NST97599
-
Property type : Townhouse Side x Side
-
Zip code: 55446
-
Street: 13786 54th Avenue
-
Street: 13786 54th Avenue
Bathrooms: 2
Year: 2003
Listing Brokerage: Edina Realty, Inc.
FEATURES
- Range
- Refrigerator
- Washer
- Dryer
- Microwave
- Dishwasher
- Disposal
- Water Filtration System
- Stainless Steel Appliances
DETAILS
Beautifully renovated townhome in prime location! This move-in ready home features a spacious open floor plan filled with natural light from large windows. Thoughtfully updated throughout, you'll find luxury vinyl plank flooring, plush new carpet, and fresh paint in every room. The kitchen shines with quartz countertops, a stylish new backsplash, upgraded cabinet hardware, and a modern light fixture. The upper-level bathroom has been completely refreshed with new flooring, sink, quartz countertops, and lighting. Additional upgrades include a new water softener and an under-sink water filtration system for clean drinking water. The association-maintained roof is newer, and the oversized tandem two-car garage offers ample space for vehicles and storage. Conveniently located near shopping, dining, and transit - don't miss your chance to own this stunning townhome!
INTERIOR
Bedrooms: 2
Fin ft² / Living Area: 1500 ft²
Below Ground Living: N/A
Bathrooms: 2
Above Ground Living: 1500ft²
-
Basement Details: None,
Appliances Included:
-
- Range
- Refrigerator
- Washer
- Dryer
- Microwave
- Dishwasher
- Disposal
- Water Filtration System
- Stainless Steel Appliances
EXTERIOR
Air Conditioning: Central Air
Garage Spaces: 2
Construction Materials: N/A
Foundation Size: 700ft²
Unit Amenities:
-
- Deck
- Hardwood Floors
- Balcony
- Walk-In Closet
- Kitchen Center Island
- Primary Bedroom Walk-In Closet
Heating System:
-
- Forced Air
ROOMS
| Main | Size | ft² |
|---|---|---|
| Living Room | 16x12 | 256 ft² |
| Dining Room | 13x10 | 169 ft² |
| Kitchen | 12x10 | 144 ft² |
| Deck | 12x6 | 144 ft² |
| Upper | Size | ft² |
|---|---|---|
| Bedroom 1 | 16x11 | 256 ft² |
| Bedroom 2 | 15x11 | 225 ft² |
| Lower | Size | ft² |
|---|---|---|
| Laundry | 12x10 | 144 ft² |
LOT
Acres: N/A
Lot Size Dim.: Common
Longitude: 45.0523
Latitude: -93.4552
Zoning: Residential-Single Family
FINANCIAL & TAXES
Tax year: 2025
Tax annual amount: $3,030
MISCELLANEOUS
Fuel System: N/A
Sewer System: City Sewer/Connected
Water System: City Water/Connected
ADDITIONAL INFORMATION
MLS#: NST7761170
Listing Brokerage: Edina Realty, Inc.

ID: 3816276
Published: June 23, 2025
Last Update: June 23, 2025
Views: 9






