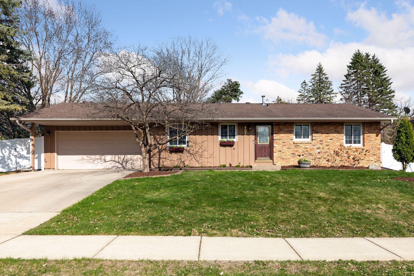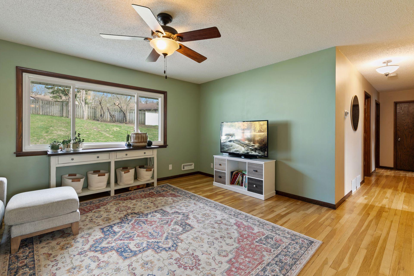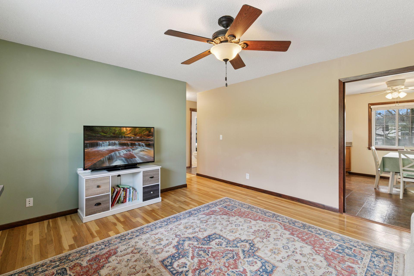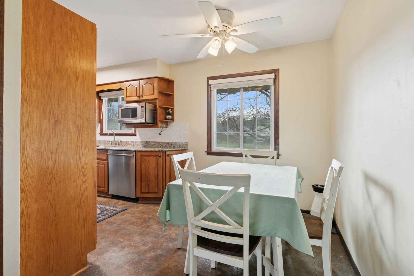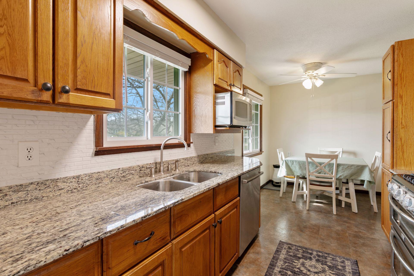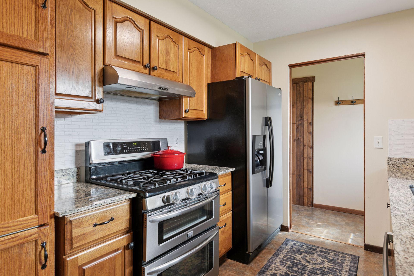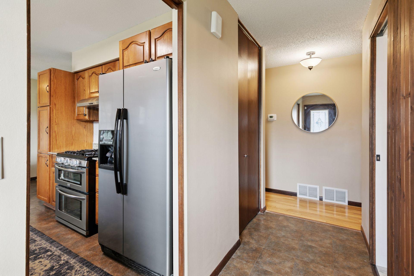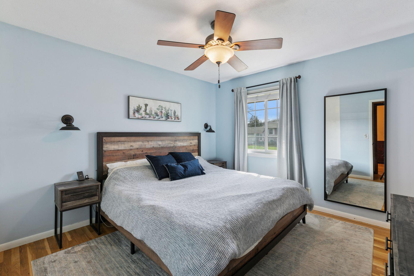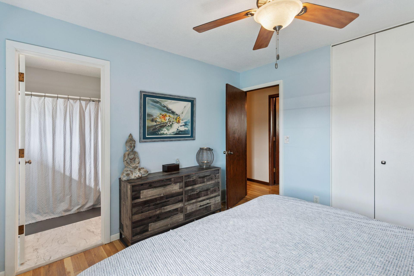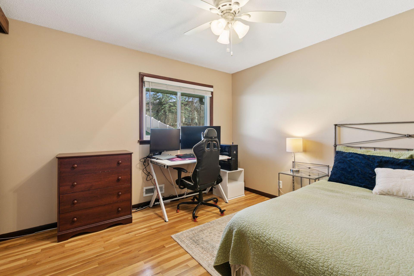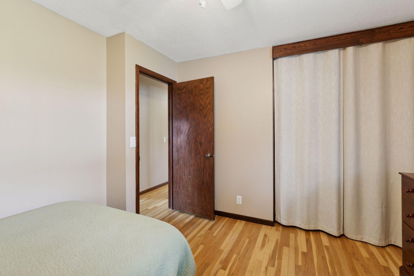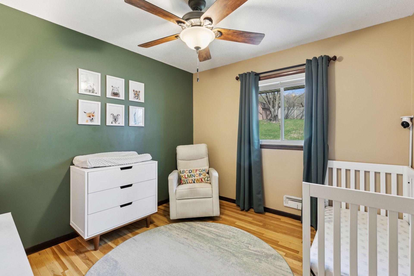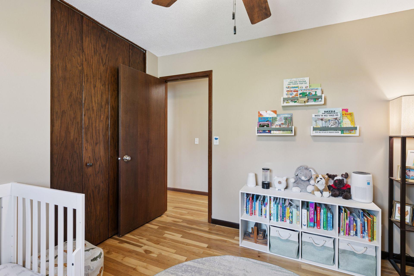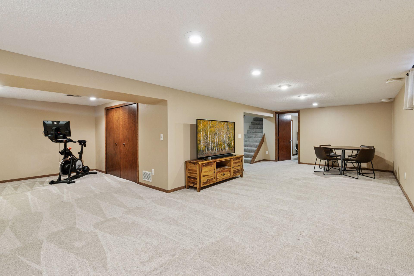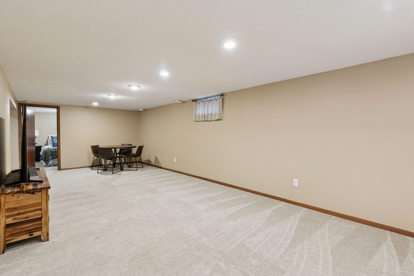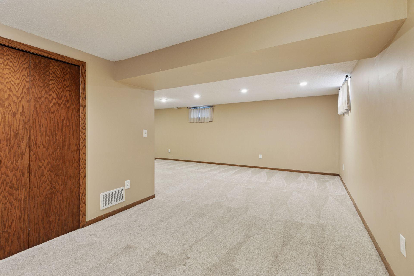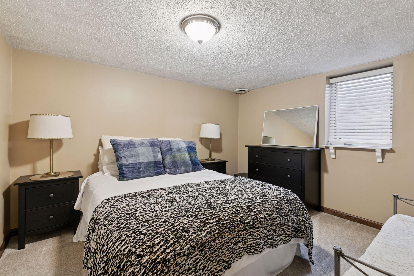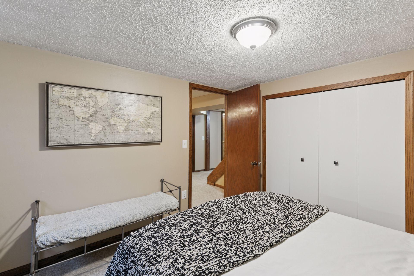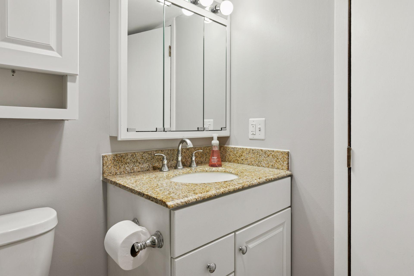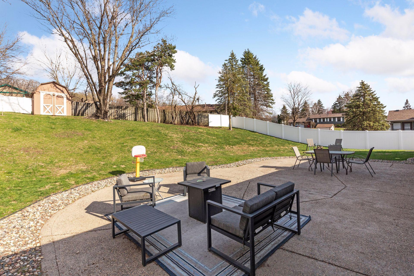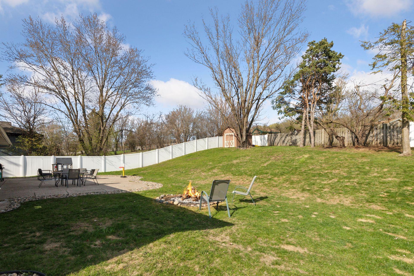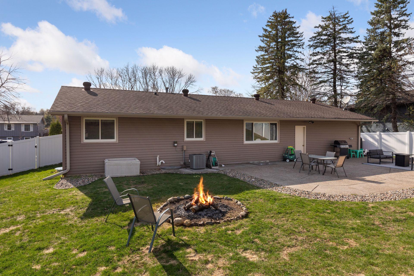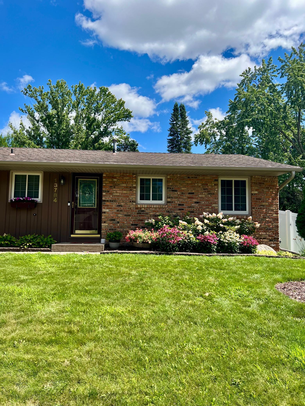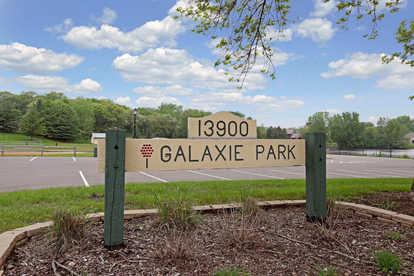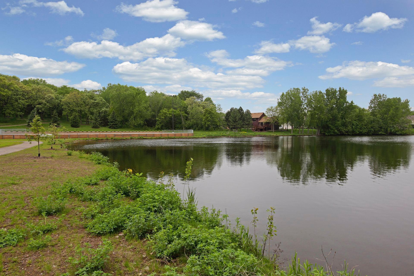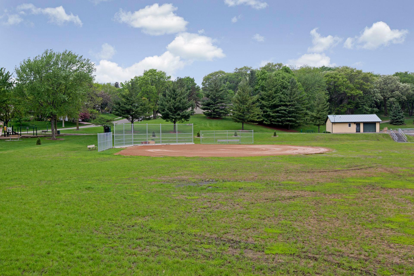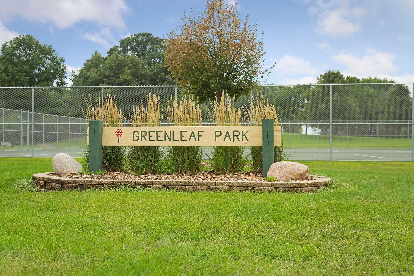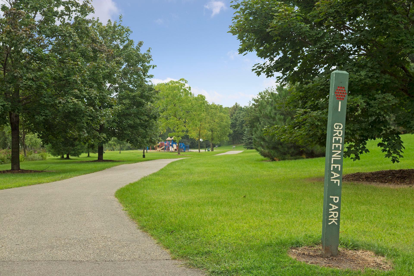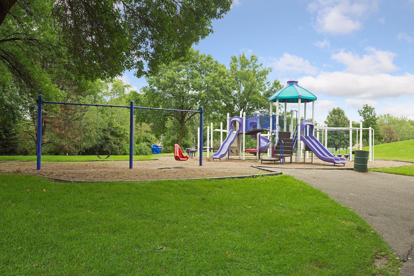13784 FAIRLAWN AVENUE
13784 Fairlawn Avenue, Saint Paul (Apple Valley), 55124, MN
-
Price: $370,000
-
Status type: For Sale
-
Neighborhood: Greenleaf 1st Add
Bedrooms: 4
Property Size :1884
-
Listing Agent: NST1000457,NST41019
-
Property type : Single Family Residence
-
Zip code: 55124
-
Street: 13784 Fairlawn Avenue
-
Street: 13784 Fairlawn Avenue
Bathrooms: 2
Year: 1970
Listing Brokerage: Schatz Real Estate Group
FEATURES
- Range
- Refrigerator
- Washer
- Dryer
- Microwave
- Exhaust Fan
- Dishwasher
- Water Softener Owned
- Disposal
- Stainless Steel Appliances
DETAILS
This is the Apple Valley rambler you've been waiting for! Sunny living room with hardwood floors, picture window, and plenty of space. Informal dining room open to living room & kitchen. Lovely kitchen with granite counters, oak cabinets, tile backsplash, and stainless steel appliances (including a dishwasher & gas range with incorporated double oven). Separate entry area with coat closet. Main floor primary bedroom with large closet and walk through to the main floor bathroom. Full main bathroom with double vanity. Three total main floor bedrooms with hardwood floors. Central air throughout and ceiling fans in most main floor rooms. Huge lower level family room with recessed lights and plenty of space to relax or entertain. Adjacent recreation room or office area with large closet is open to the family room. Lower level fourth bedroom with egress window and closet. Lower level 3/4 bathroom with tile floor. Unfinished laundry room with workshop. Attached two car garage with finished walls. Seven foot roof overhang over the concrete driveway and 32" overhang everywhere else to help make your rainy days a bit more enjoyable. Incredible back yard with enormous patio, six foot privacy fence with double gate, and plenty of space to play. Great curb appeal with brick & wood front siding, beautiful perennial gardens, and a nicely maintained lawn. Home is located in School District 196 and is in attendance areas of Greenleaf Elementary, Falcon Ridge Middle, and Eastview High School. Fantastic location within walking distance of four parks. Plus you're just a four minute drive from Lebanon Hills Park, the MN Zoo, and dozens of Apple Valley businesses!
INTERIOR
Bedrooms: 4
Fin ft² / Living Area: 1884 ft²
Below Ground Living: 844ft²
Bathrooms: 2
Above Ground Living: 1040ft²
-
Basement Details: Egress Window(s), Finished, Full,
Appliances Included:
-
- Range
- Refrigerator
- Washer
- Dryer
- Microwave
- Exhaust Fan
- Dishwasher
- Water Softener Owned
- Disposal
- Stainless Steel Appliances
EXTERIOR
Air Conditioning: Central Air
Garage Spaces: 2
Construction Materials: N/A
Foundation Size: 1040ft²
Unit Amenities:
-
- Patio
- Kitchen Window
- Hardwood Floors
- Ceiling Fan(s)
- Main Floor Primary Bedroom
Heating System:
-
- Forced Air
ROOMS
| Main | Size | ft² |
|---|---|---|
| Living Room | 15 x 13 | 225 ft² |
| Dining Room | 12 x 7 | 144 ft² |
| Kitchen | 10 x 8 | 100 ft² |
| Bedroom 1 | 11 x 11 | 121 ft² |
| Bedroom 2 | 11 x 11 | 121 ft² |
| Bedroom 3 | 10 x 10 | 100 ft² |
| Patio | 37 x 25 | 1369 ft² |
| Lower | Size | ft² |
|---|---|---|
| Bedroom 4 | 11 x 10 | 121 ft² |
| Family Room | 27 x 11 | 729 ft² |
| Recreation Room | 13 x 10 | 169 ft² |
| Laundry | 10 x 8 | 100 ft² |
LOT
Acres: N/A
Lot Size Dim.: 165x93x126x85
Longitude: 44.7492
Latitude: -93.2062
Zoning: Residential-Single Family
FINANCIAL & TAXES
Tax year: 2025
Tax annual amount: $3,328
MISCELLANEOUS
Fuel System: N/A
Sewer System: City Sewer/Connected
Water System: City Water/Connected
ADITIONAL INFORMATION
MLS#: NST7734012
Listing Brokerage: Schatz Real Estate Group

ID: 3580872
Published: May 02, 2025
Last Update: May 02, 2025
Views: 1


