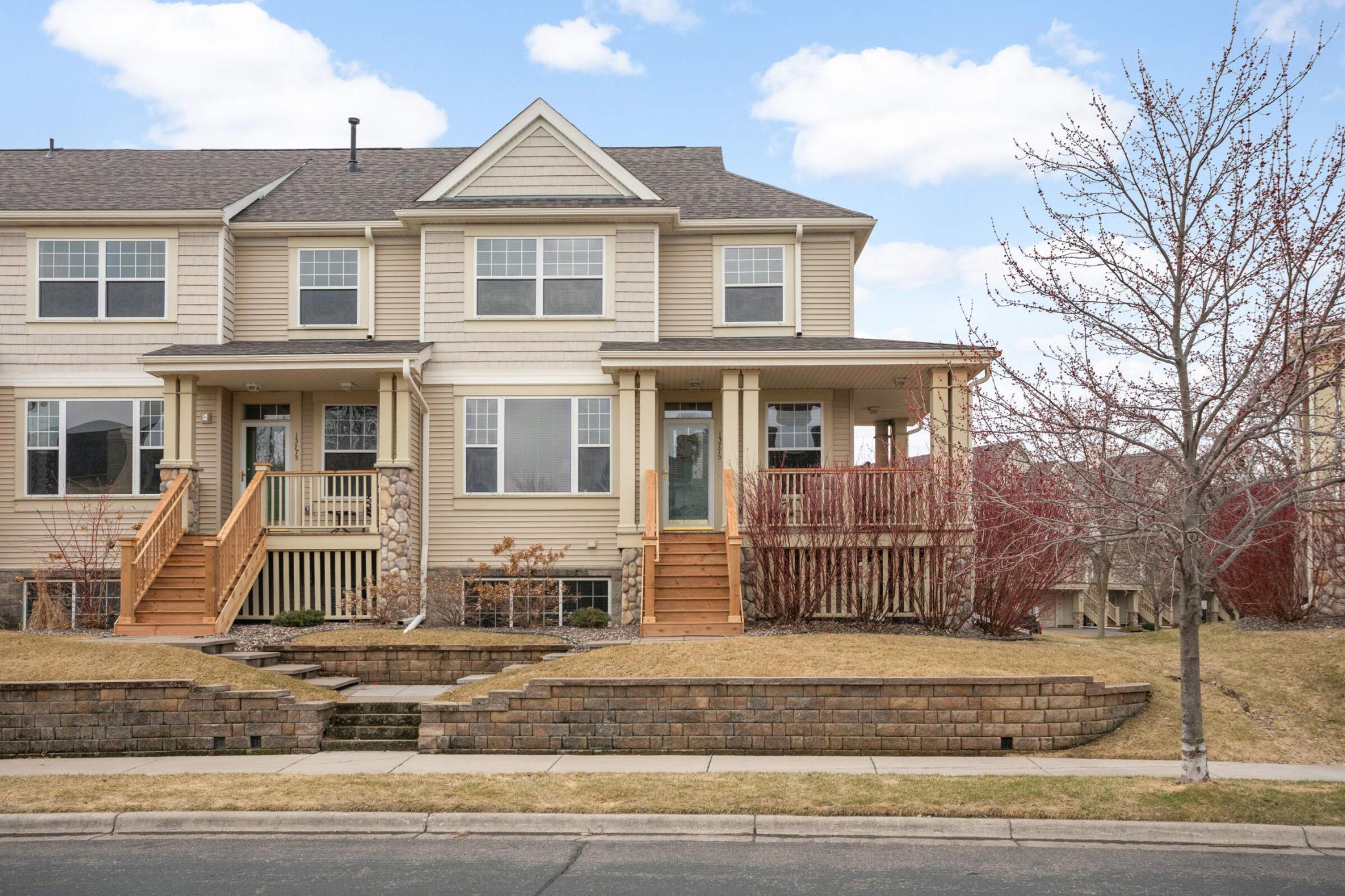13775 54TH AVENUE
13775 54th Avenue, Minneapolis (Plymouth), 55446, MN
-
Price: $389,900
-
Status type: For Sale
-
City: Minneapolis (Plymouth)
-
Neighborhood: The Reserve 2nd Add
Bedrooms: 3
Property Size :2130
-
Listing Agent: NST21492,NST81923
-
Property type : Townhouse Side x Side
-
Zip code: 55446
-
Street: 13775 54th Avenue
-
Street: 13775 54th Avenue
Bathrooms: 3
Year: 2004
Listing Brokerage: BRIX Real Estate
FEATURES
- Range
- Refrigerator
- Washer
- Dryer
- Microwave
- Dishwasher
- Disposal
- Gas Water Heater
- Stainless Steel Appliances
DETAILS
Meticulously maintained end unit in the heart of Plymouth! Shows like a model with neutral paint, upgraded maple cabinetry, large & open living spaces and don't miss the wrap around porch! The main level features a spacious living room, open to both the dining space and kitchen. Perfect for entertaining. The kitchen has ample counter and cabinet space, stainless steel appliances, room for an office and cozy fireplace to warm up to. There is also a guest powder room. The upper level features the primary bedroom, which is huge! Set up an office space in there as well, if desired. There are his/hers closets and a fabulous private bath, nicely updated with dual vanities and separate tub/walk-in shower. The second bedroom and additional full bath are great for guests. Laundry is also conveniently offered on the upper level. The lower level features a third bedroom or bonus room - large enough for a family room or flex space. There is a roughed in space for a 4th bathroom, currently used for storage. Mechanicals and garage access are also on the lower level. Enjoy this end unit with comfortable wrap-around porch, easy access to walking trails, public transport and other amenities. Welcome home!
INTERIOR
Bedrooms: 3
Fin ft² / Living Area: 2130 ft²
Below Ground Living: 330ft²
Bathrooms: 3
Above Ground Living: 1800ft²
-
Basement Details: Egress Window(s), Finished, Storage Space,
Appliances Included:
-
- Range
- Refrigerator
- Washer
- Dryer
- Microwave
- Dishwasher
- Disposal
- Gas Water Heater
- Stainless Steel Appliances
EXTERIOR
Air Conditioning: Central Air
Garage Spaces: 2
Construction Materials: N/A
Foundation Size: 900ft²
Unit Amenities:
-
- Porch
- Walk-In Closet
- In-Ground Sprinkler
- Paneled Doors
- Kitchen Center Island
Heating System:
-
- Forced Air
- Fireplace(s)
ROOMS
| Main | Size | ft² |
|---|---|---|
| Dining Room | 9x13 | 81 ft² |
| Kitchen | 20x16 | 400 ft² |
| Living Room | 11x13 | 121 ft² |
| Upper | Size | ft² |
|---|---|---|
| Bedroom 1 | 25x12 | 625 ft² |
| Bedroom 2 | 11.5x11 | 131.29 ft² |
| Laundry | 3x6 | 9 ft² |
| Lower | Size | ft² |
|---|---|---|
| Bedroom 3 | 15x13.5 | 201.25 ft² |
| Storage | 7x8 | 49 ft² |
LOT
Acres: N/A
Lot Size Dim.: 36x56
Longitude: 45.0518
Latitude: -93.4562
Zoning: Residential-Single Family
FINANCIAL & TAXES
Tax year: 2025
Tax annual amount: $4,186
MISCELLANEOUS
Fuel System: N/A
Sewer System: City Sewer/Connected
Water System: City Water/Connected
ADITIONAL INFORMATION
MLS#: NST7727980
Listing Brokerage: BRIX Real Estate

ID: 3681475
Published: May 08, 2025
Last Update: May 08, 2025
Views: 8






