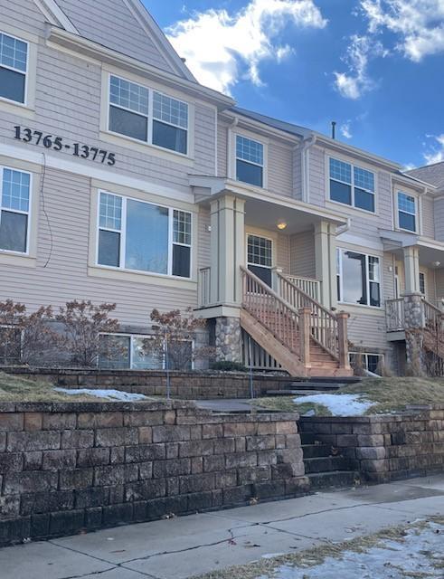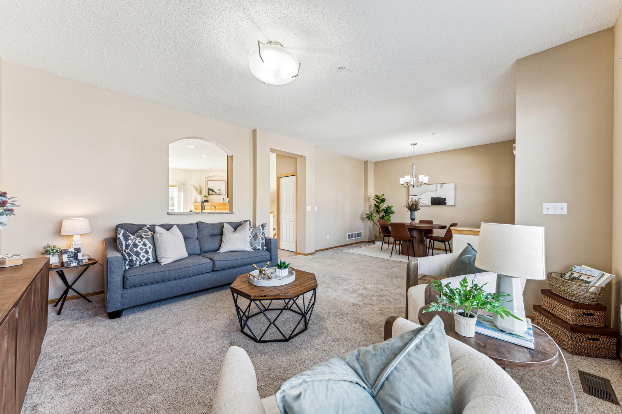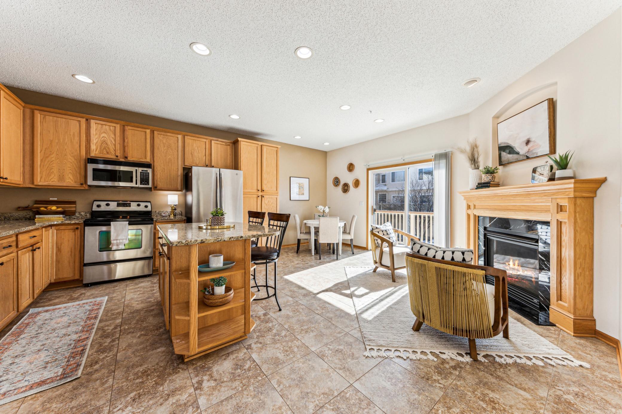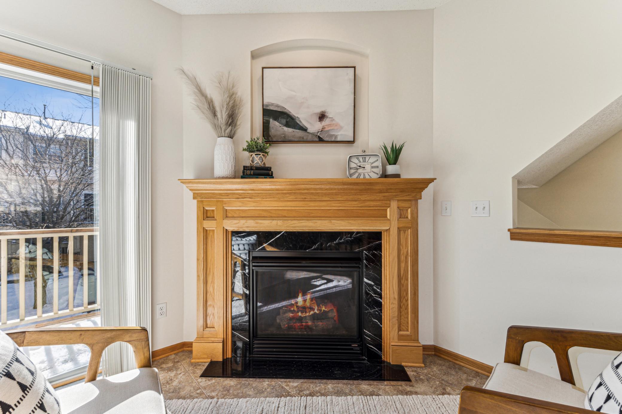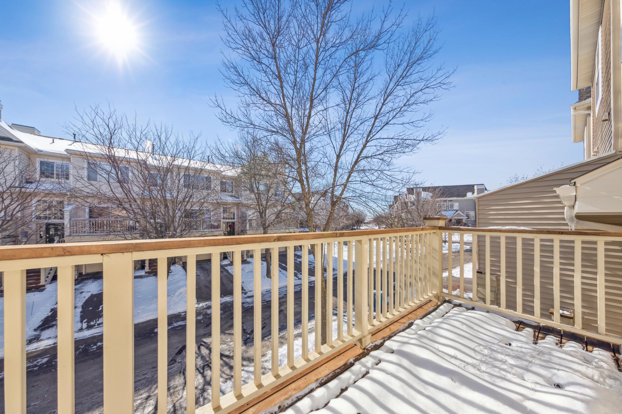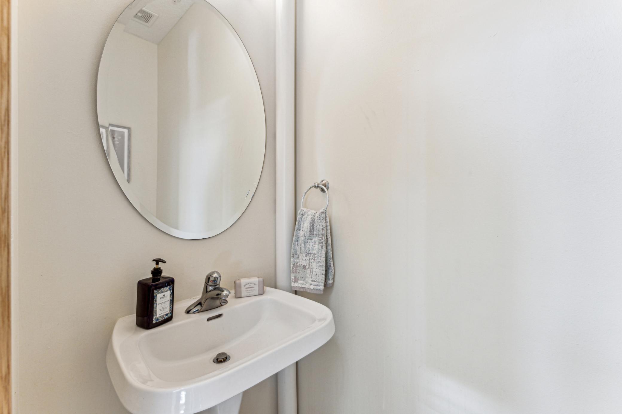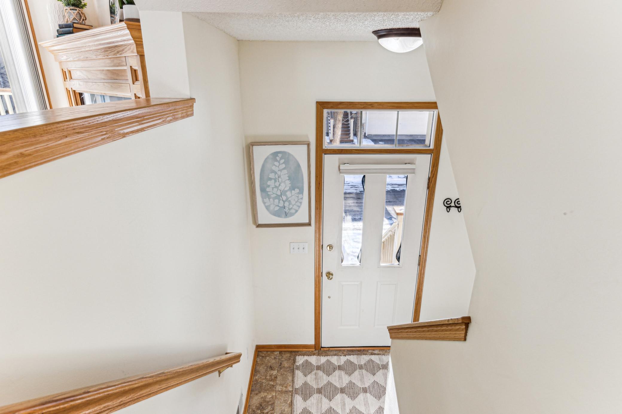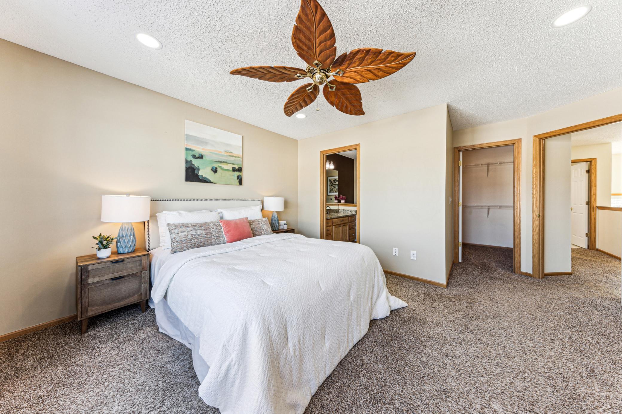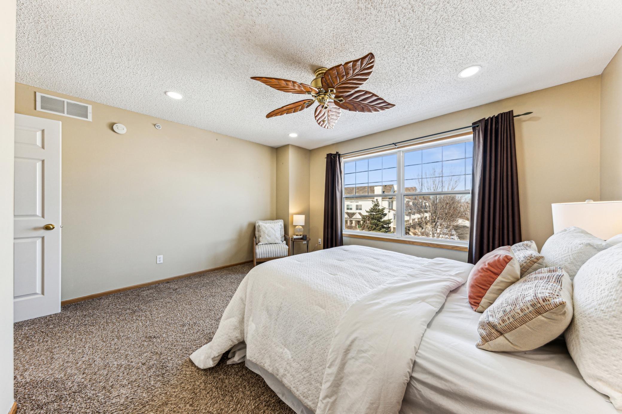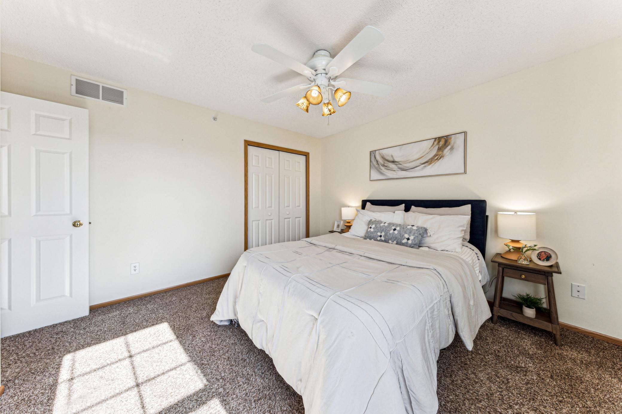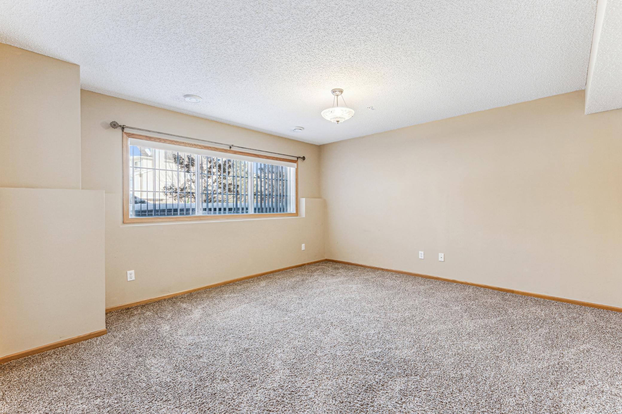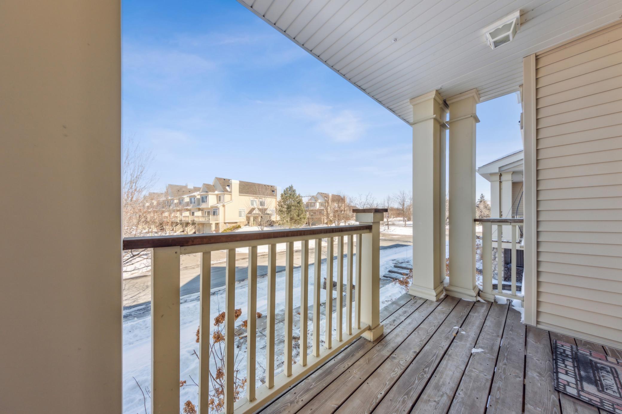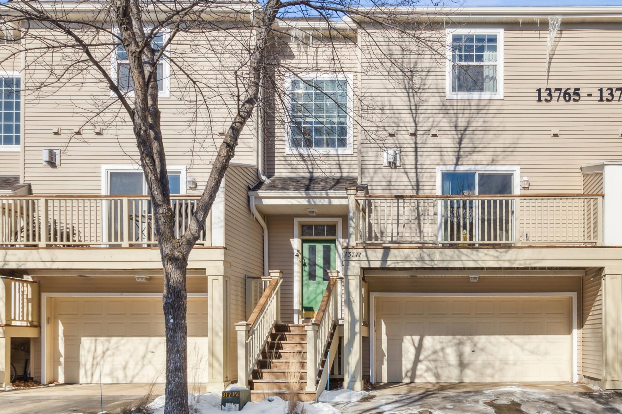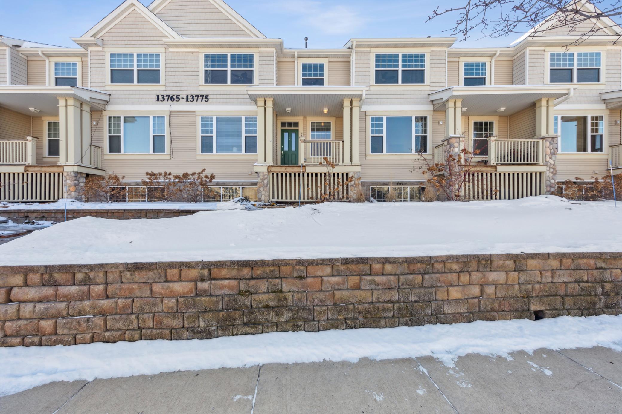13771 54TH AVENUE
13771 54th Avenue, Plymouth, 55446, MN
-
Price: $380,000
-
Status type: For Sale
-
City: Plymouth
-
Neighborhood: The Reserve 2nd Add
Bedrooms: 3
Property Size :2172
-
Listing Agent: NST16633,NST46104
-
Property type : Townhouse Side x Side
-
Zip code: 55446
-
Street: 13771 54th Avenue
-
Street: 13771 54th Avenue
Bathrooms: 3
Year: 2004
Listing Brokerage: Coldwell Banker Burnet
FEATURES
- Range
- Refrigerator
- Washer
- Dryer
- Microwave
- Dishwasher
- Water Softener Owned
- Disposal
- Air-To-Air Exchanger
- Water Osmosis System
- Gas Water Heater
- Stainless Steel Appliances
DETAILS
Three levels of finished space with fantastic natural light! Kitchen, living room and dining room have a great flow and then there is an additional family room space on the main level, off the kitchen which features a gas fireplace. Spacious and expansive kitchen with stainless steel appliances featuring granite countertops and center island, upgraded with reverse osmosis water filtration system. Three bedrooms on the upper level and great primary bedroom and bathroom. Great lower level space provides an additional bedroom, office or family room space. Rough-in is ready for an additional future bathroom on the lower level. Garage upgraded with EV charging station. Large deck with ample space to relax, entertain or enjoy the outdoors. Great location within The Reserve development which is close proximity to the 494 loop, shopping and restaurants as well as Arbor Lakes hub.
INTERIOR
Bedrooms: 3
Fin ft² / Living Area: 2172 ft²
Below Ground Living: 491ft²
Bathrooms: 3
Above Ground Living: 1681ft²
-
Basement Details: Daylight/Lookout Windows, Finished, Full, Partially Finished, Storage Space,
Appliances Included:
-
- Range
- Refrigerator
- Washer
- Dryer
- Microwave
- Dishwasher
- Water Softener Owned
- Disposal
- Air-To-Air Exchanger
- Water Osmosis System
- Gas Water Heater
- Stainless Steel Appliances
EXTERIOR
Air Conditioning: Central Air
Garage Spaces: 2
Construction Materials: N/A
Foundation Size: 900ft²
Unit Amenities:
-
- Kitchen Window
- Deck
- Natural Woodwork
- Walk-In Closet
- Washer/Dryer Hookup
- Security System
- In-Ground Sprinkler
- Kitchen Center Island
- Tile Floors
- Primary Bedroom Walk-In Closet
Heating System:
-
- Forced Air
ROOMS
| Main | Size | ft² |
|---|---|---|
| Living Room | 15x15 | 225 ft² |
| Dining Room | 15x10 | 225 ft² |
| Kitchen | 20x17 | 400 ft² |
| Deck | 17x5 | 289 ft² |
| Porch | 11x5 | 121 ft² |
| Upper | Size | ft² |
|---|---|---|
| Bedroom 1 | 17x14 | 289 ft² |
| Bedroom 2 | 13x12 | 169 ft² |
| Bedroom 3 | 12x10 | 144 ft² |
| Lower | Size | ft² |
|---|---|---|
| Bedroom 4 | 17x14 | 289 ft² |
| Storage | 8x8 | 64 ft² |
LOT
Acres: N/A
Lot Size Dim.: 26x56
Longitude: 45.0518
Latitude: -93.456
Zoning: Residential-Single Family
FINANCIAL & TAXES
Tax year: 2025
Tax annual amount: $4,014
MISCELLANEOUS
Fuel System: N/A
Sewer System: City Sewer/Connected
Water System: City Water/Connected
ADDITIONAL INFORMATION
MLS#: NST7694814
Listing Brokerage: Coldwell Banker Burnet

ID: 3506773
Published: February 28, 2025
Last Update: February 28, 2025
Views: 20


