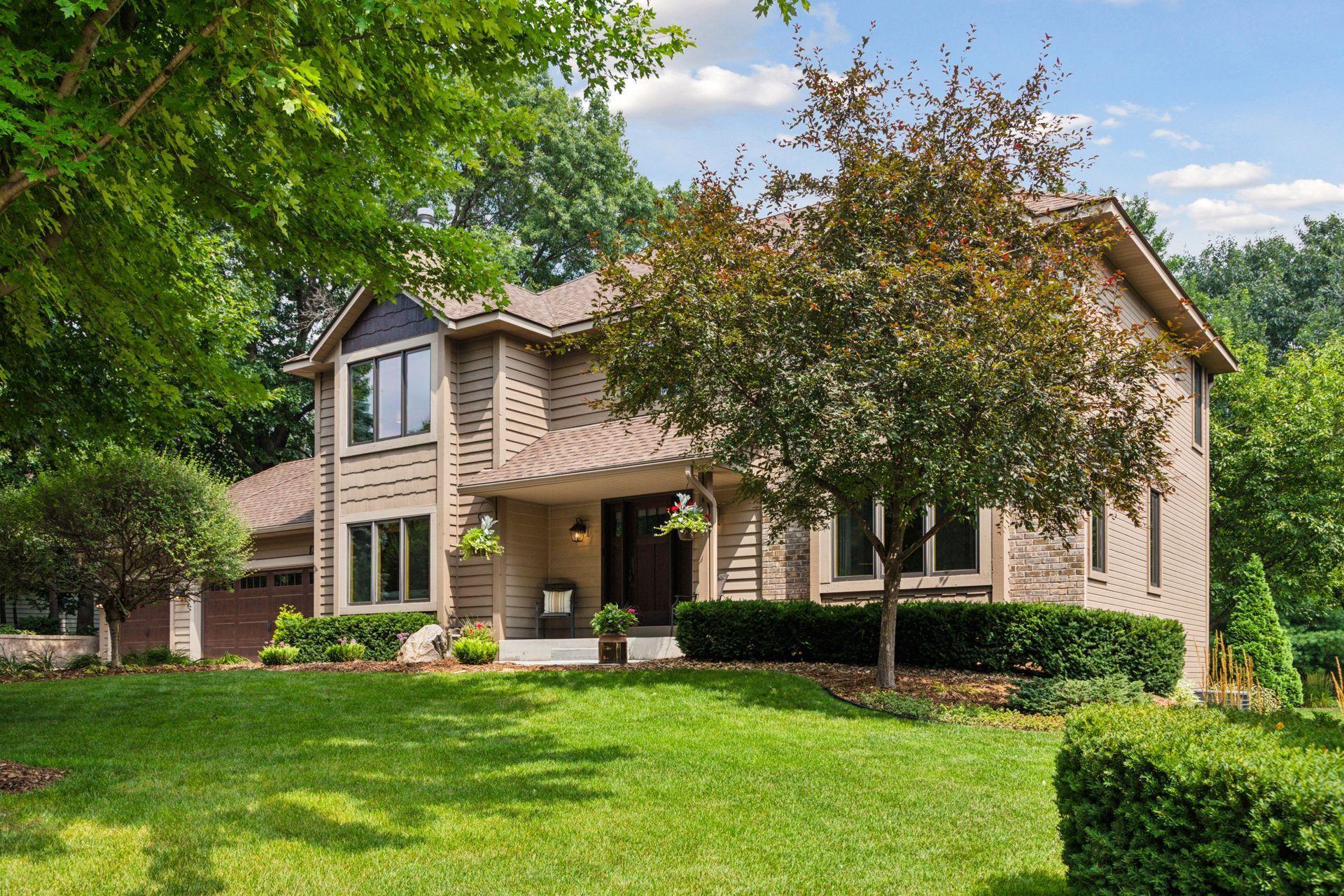13760 DULUTH DRIVE
13760 Duluth Drive, Apple Valley, 55124, MN
-
Price: $635,000
-
Status type: For Sale
-
City: Apple Valley
-
Neighborhood: N/A
Bedrooms: 5
Property Size :3686
-
Listing Agent: NST16219,NST99546
-
Property type : Single Family Residence
-
Zip code: 55124
-
Street: 13760 Duluth Drive
-
Street: 13760 Duluth Drive
Bathrooms: 4
Year: 1989
Listing Brokerage: Coldwell Banker Burnet
FEATURES
- Range
- Refrigerator
- Washer
- Dryer
- Microwave
- Dishwasher
- Water Softener Owned
- Disposal
- Air-To-Air Exchanger
- Water Osmosis System
- Gas Water Heater
- Stainless Steel Appliances
DETAILS
This home is a showstopper and pride of ownership shines throughout! The drive into the neighborhood is sublime, with generous lots and the serenity of nature. Upon approach, exterior upgrades of a newer drive, garage & front door, as well as a manicured yard reflect what lies inside. The main level showcase natural wood flooring that flows throughout. Enjoy the beautiful gathering space, with a stone framed fireplace and built-in bar to greet you, which then leads into the kitchen/dining area. A perfect blend of comfort and tastefulness. The kitchen has been thoughtfully remodeled with handcrafted cabinetry by Mennonite artisans and is complimented by granite countertops, SS app, and a window to let the light shine in! This space extends into a generous four-season porch and onto a maintenance-free deck. Also on the main level: a family room, dining room, laundry and a stylish half bath. Upstairs, discover four inviting bedrooms. Be "wowed" entering the luxurious primary suite w/an ensuite bath. Solid double doors open to a private office (or BR#2). A full bath serves the remaining bedrooms with ease and elegance. The lower level is finished with a generous bedroom, versatile flex space, and a full bath. In addition, there is a storage room and mechanical workshop room. A lovely space for guests or multi-generational living. Outside, an invisible fence surrounds the yard, offering safety and freedom for pets. The gorgeous patio and fire pit set the stage for fantastic gatherings and entertainment. Enjoy~ See attached supplement, approx. $278K in upgrades! Highly sought after ISD 196 with all "A" rated schools (Niche) + Summerfield Park, MN Zoo, Lebanon Reg'l Park (-2000 acres), & AV Water Park.
INTERIOR
Bedrooms: 5
Fin ft² / Living Area: 3686 ft²
Below Ground Living: 978ft²
Bathrooms: 4
Above Ground Living: 2708ft²
-
Basement Details: Block, Daylight/Lookout Windows, Drain Tiled, Egress Window(s), Finished, Storage Space,
Appliances Included:
-
- Range
- Refrigerator
- Washer
- Dryer
- Microwave
- Dishwasher
- Water Softener Owned
- Disposal
- Air-To-Air Exchanger
- Water Osmosis System
- Gas Water Heater
- Stainless Steel Appliances
EXTERIOR
Air Conditioning: Central Air
Garage Spaces: 3
Construction Materials: N/A
Foundation Size: 1230ft²
Unit Amenities:
-
- Patio
- Kitchen Window
- Deck
- Porch
- Natural Woodwork
- Hardwood Floors
- Ceiling Fan(s)
- Vaulted Ceiling(s)
- In-Ground Sprinkler
- Exercise Room
- Paneled Doors
- French Doors
- Tile Floors
- Primary Bedroom Walk-In Closet
Heating System:
-
- Forced Air
- Fireplace(s)
ROOMS
| Main | Size | ft² |
|---|---|---|
| Hearth Room | 18.1 x 14.5 | 260.7 ft² |
| Family Room | 14.9 x 14.10 | 218.79 ft² |
| Dining Room | 11.7 x 11.2 | 129.35 ft² |
| Kitchen | 11.0 x 11.9 | 129.25 ft² |
| Informal Dining Room | 11.9 x 11.2 | 131.21 ft² |
| Four Season Porch | 14.4 x 14.7 | 209.03 ft² |
| Upper | Size | ft² |
|---|---|---|
| Bedroom 1 | 14.4 x 20.5 | 292.64 ft² |
| Bedroom 2 | 11.8 x 12.9 | 148.75 ft² |
| Bedroom 3 | 12.2 x 10.11 | 132.82 ft² |
| Bedroom 4 | 11.9 x 11.0 | 129.25 ft² |
| Lower | Size | ft² |
|---|---|---|
| Bedroom 5 | 16.2 x 17.10 | 288.31 ft² |
| Flex Room | 25.2 x 11.5 | 287.32 ft² |
LOT
Acres: N/A
Lot Size Dim.: 71x138x91x152
Longitude: 44.7499
Latitude: -93.1643
Zoning: Residential-Single Family
FINANCIAL & TAXES
Tax year: 2025
Tax annual amount: $6,722
MISCELLANEOUS
Fuel System: N/A
Sewer System: City Sewer/Connected
Water System: City Water/Connected
ADDITIONAL INFORMATION
MLS#: NST7757719
Listing Brokerage: Coldwell Banker Burnet

ID: 4083532
Published: September 06, 2025
Last Update: September 06, 2025
Views: 1






