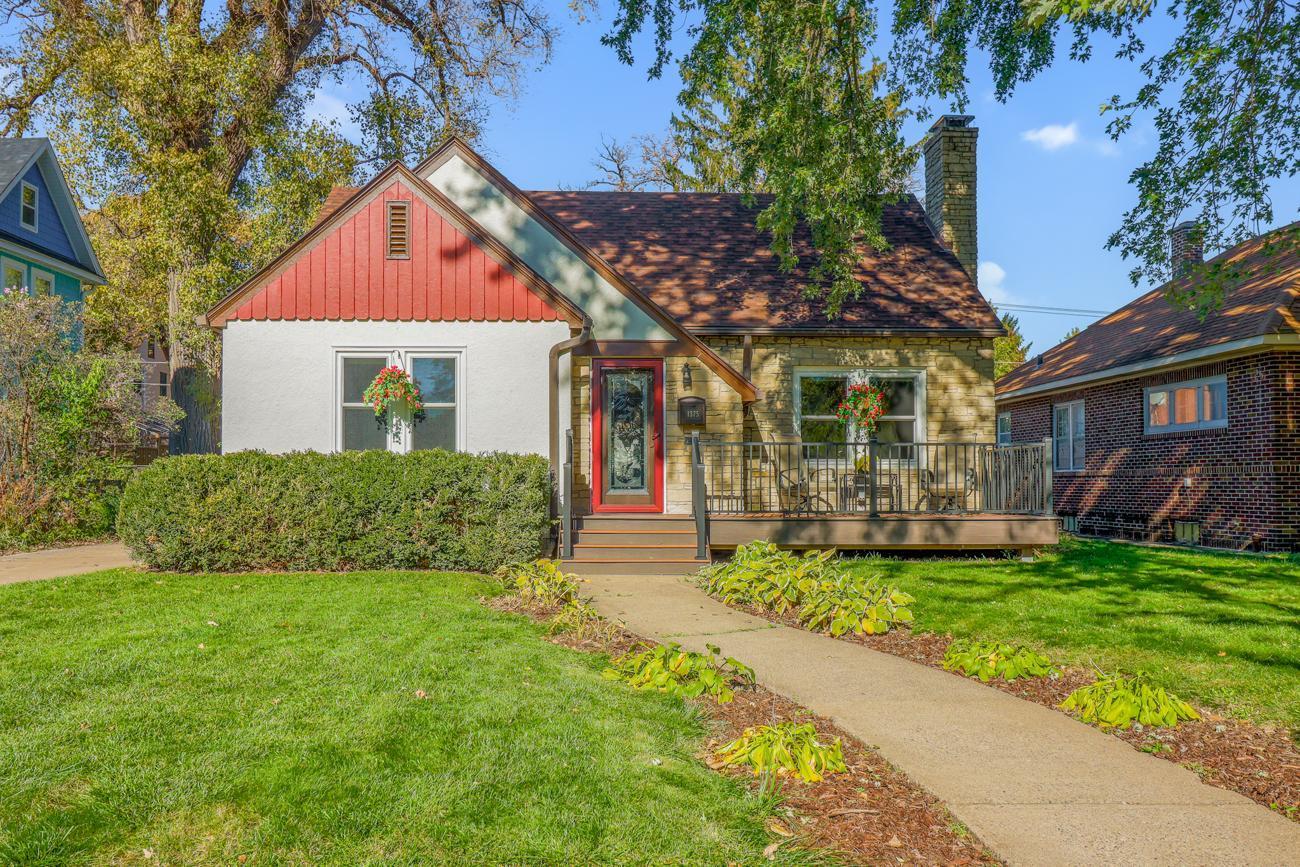1375 COMO AVENUE
1375 Como Avenue, Saint Paul, 55108, MN
-
Price: $449,900
-
Status type: For Sale
-
City: Saint Paul
-
Neighborhood: Como
Bedrooms: 3
Property Size :1372
-
Listing Agent: NST16294,NST104992
-
Property type : Single Family Residence
-
Zip code: 55108
-
Street: 1375 Como Avenue
-
Street: 1375 Como Avenue
Bathrooms: 2
Year: 1940
Listing Brokerage: Lakes Area Realty G.V.
FEATURES
- Range
- Refrigerator
- Washer
- Microwave
- Exhaust Fan
- Dishwasher
- Gas Water Heater
- Stainless Steel Appliances
DETAILS
This charming, move-in ready 1940 bungalow is a must see! Meticulously maintained and located in a prime West Como neighborhood, this three-bedroom, one and a half bath property boasts a variety of beautiful upgrades throughout the home. Step inside to enjoy a freshly painted interior that creates a bright and welcoming atmosphere. The newly refinished hardwood flooring adds warmth and character to each room, providing a classic touch that complements the home's original design. The kitchen has been thoughtfully updated, blending functionality with modern style to meet all your culinary needs. Formal dining area opens to a screened three-season porch. The spacious living room features a stone wood fireplace. The main floor has two bedrooms with a shared full bath, and the large remodeled upstairs bedroom includes a comfortable book nook. The unfinished basement provides space for possible expansion, which includes a rough-in plumbed and wired three-quarter bathroom. The home is also fitted with new double-hung windows throughout. Other features include a maintenance-free uncovered front porch with accent lighting, newer roof, central heat/air conditioning and a freshly painted exterior. The property has a private drive to a spacious two-and-a-half-car heated and insulated garage, a rarity in this area. The property is located one block from Como Park, Zoo, Conservatory, and Pool. The State Fair is situated a few blocks away. The Grand Round bike path runs in front of the property.
INTERIOR
Bedrooms: 3
Fin ft² / Living Area: 1372 ft²
Below Ground Living: N/A
Bathrooms: 2
Above Ground Living: 1372ft²
-
Basement Details: Block, Daylight/Lookout Windows,
Appliances Included:
-
- Range
- Refrigerator
- Washer
- Microwave
- Exhaust Fan
- Dishwasher
- Gas Water Heater
- Stainless Steel Appliances
EXTERIOR
Air Conditioning: Central Air,Ductless Mini-Split
Garage Spaces: 3
Construction Materials: N/A
Foundation Size: 1022ft²
Unit Amenities:
-
- Kitchen Window
- Deck
- Porch
- Hardwood Floors
- Ceiling Fan(s)
- Washer/Dryer Hookup
- Exercise Room
- French Doors
- Security Lights
- Main Floor Primary Bedroom
Heating System:
-
- Forced Air
- Ductless Mini-Split
ROOMS
| Main | Size | ft² |
|---|---|---|
| Living Room | 12x20 | 144 ft² |
| Dining Room | 12x10 | 144 ft² |
| Kitchen | 11x9 | 121 ft² |
| Bedroom 1 | 12x13 | 144 ft² |
| Bedroom 2 | 13x9 | 169 ft² |
| Porch | 13x9 | 169 ft² |
| Upper | Size | ft² |
|---|---|---|
| Bedroom 3 | 12x33 | 144 ft² |
LOT
Acres: N/A
Lot Size Dim.: 55x128
Longitude: 44.9777
Latitude: -93.1584
Zoning: Residential-Single Family
FINANCIAL & TAXES
Tax year: 2025
Tax annual amount: $5,646
MISCELLANEOUS
Fuel System: N/A
Sewer System: City Sewer/Connected
Water System: City Water/Connected
ADDITIONAL INFORMATION
MLS#: NST7820872
Listing Brokerage: Lakes Area Realty G.V.

ID: 4253949
Published: October 30, 2025
Last Update: October 30, 2025
Views: 1






