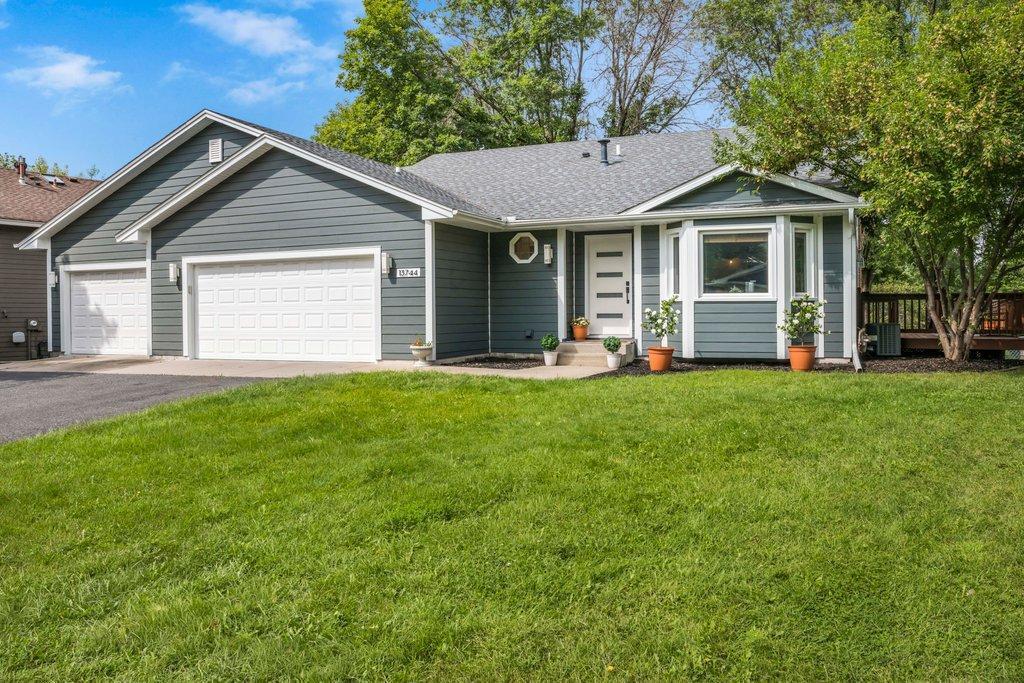13744 94TH AVENUE
13744 94th Avenue, Maple Grove, 55369, MN
-
Price: $495,000
-
Status type: For Sale
-
City: Maple Grove
-
Neighborhood: Elm Creek Estates
Bedrooms: 3
Property Size :2467
-
Listing Agent: NST10511,NST101666
-
Property type : Single Family Residence
-
Zip code: 55369
-
Street: 13744 94th Avenue
-
Street: 13744 94th Avenue
Bathrooms: 2
Year: 1987
Listing Brokerage: Keller Williams Classic Rlty NW
FEATURES
- Range
- Refrigerator
- Washer
- Dryer
- Exhaust Fan
- Dishwasher
- Water Softener Owned
- Disposal
- Water Osmosis System
- Water Filtration System
- Stainless Steel Appliances
- Chandelier
DETAILS
Location, Location! This exceptional home sits in a highly sought-after neighborhood and backs directly to a nature preserve, offering privacy and beautiful views. Featuring a four-level split design and a heated three-car garage, this property blends comfort with convenience. The roof was replaced in 2022, giving peace of mind for years to come. Inside, the sun-filled kitchen sits across from the main-floor laundry room, making daily routines effortless. The lower-level family room with a cozy gas fireplace is perfect for gatherings, with direct access to a stunning four-season porch complete with a built-in bar and heated floors, an ideal retreat for winter evenings. Step outside to enjoy a multi-level patio designed for relaxation and entertaining, all within a large, fenced backyard that opens to the preserve. With three walk-in closets and abundant storage throughout, this home truly has it all. Welcome home!
INTERIOR
Bedrooms: 3
Fin ft² / Living Area: 2467 ft²
Below Ground Living: 1200ft²
Bathrooms: 2
Above Ground Living: 1267ft²
-
Basement Details: Block,
Appliances Included:
-
- Range
- Refrigerator
- Washer
- Dryer
- Exhaust Fan
- Dishwasher
- Water Softener Owned
- Disposal
- Water Osmosis System
- Water Filtration System
- Stainless Steel Appliances
- Chandelier
EXTERIOR
Air Conditioning: Central Air
Garage Spaces: 3
Construction Materials: N/A
Foundation Size: 1267ft²
Unit Amenities:
-
- Patio
- Kitchen Window
- Deck
- Natural Woodwork
- Ceiling Fan(s)
- Vaulted Ceiling(s)
- In-Ground Sprinkler
- Exercise Room
- Tile Floors
Heating System:
-
- Forced Air
- Fireplace(s)
ROOMS
| Upper | Size | ft² |
|---|---|---|
| Living Room | 16x12 | 256 ft² |
| Bedroom 1 | 15x14 | 225 ft² |
| Bedroom 2 | 15x10 | 225 ft² |
| Main | Size | ft² |
|---|---|---|
| Dining Room | 16x11 | 256 ft² |
| Kitchen | 13x12 | 169 ft² |
| Laundry | 8x5 | 64 ft² |
| Deck | 14x9 | 196 ft² |
| Lower | Size | ft² |
|---|---|---|
| Family Room | 30x12 | 900 ft² |
| Bedroom 3 | 15x12 | 225 ft² |
| Four Season Porch | 14x12 | 196 ft² |
| Patio | 23x13 | 529 ft² |
| Basement | Size | ft² |
|---|---|---|
| Flex Room | 13x11 | 169 ft² |
LOT
Acres: N/A
Lot Size Dim.: 98x261x32x259
Longitude: 45.1254
Latitude: -93.4548
Zoning: Residential-Single Family
FINANCIAL & TAXES
Tax year: 2025
Tax annual amount: $4,941
MISCELLANEOUS
Fuel System: N/A
Sewer System: City Sewer/Connected
Water System: City Water/Connected
ADDITIONAL INFORMATION
MLS#: NST7787569
Listing Brokerage: Keller Williams Classic Rlty NW

ID: 4025249
Published: August 21, 2025
Last Update: August 21, 2025
Views: 1






