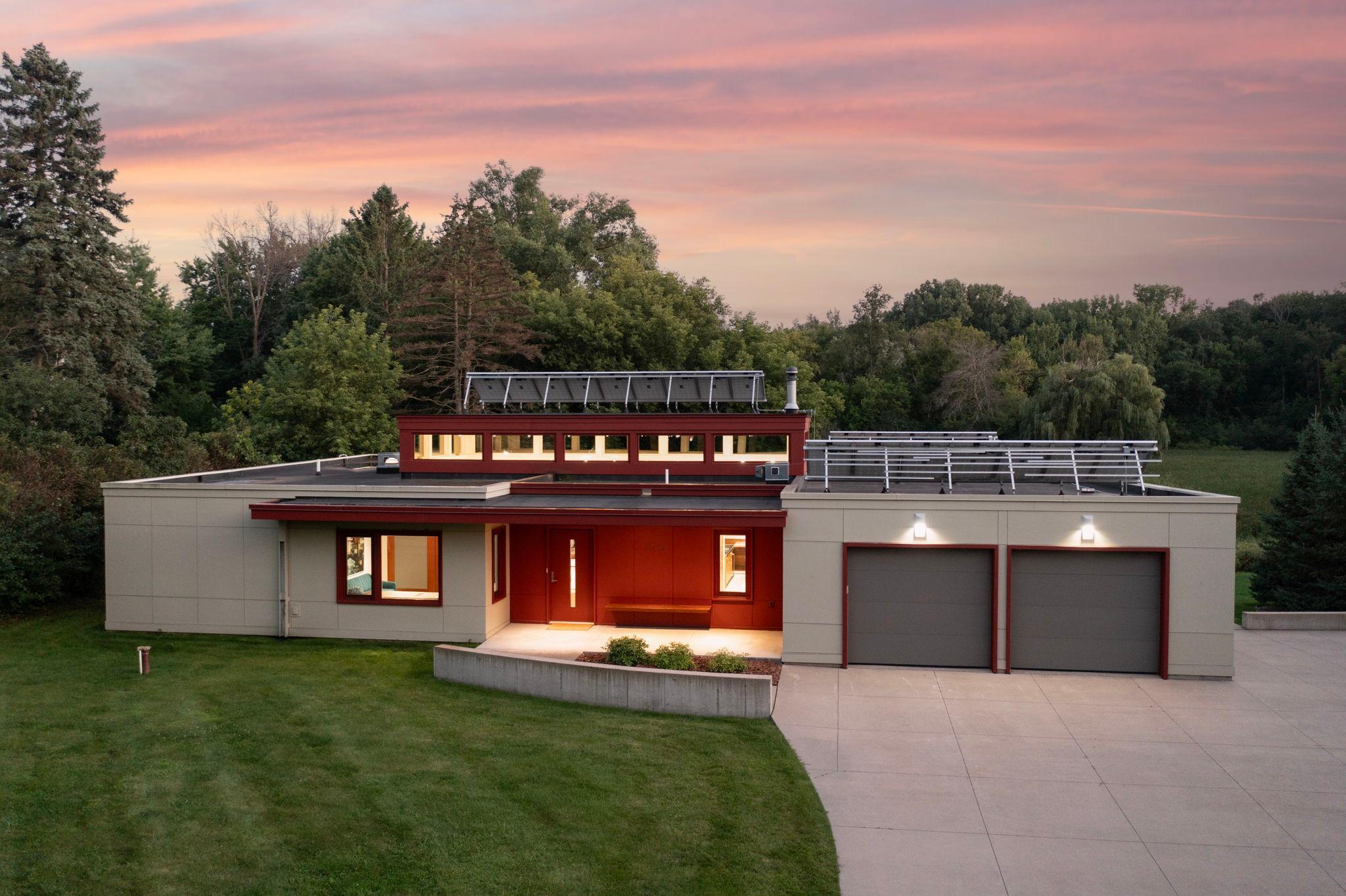13733 SPRING LAKE ROAD
13733 Spring Lake Road, Minnetonka, 55345, MN
-
Price: $1,045,000
-
Status type: For Sale
-
City: Minnetonka
-
Neighborhood: Devisser Add
Bedrooms: 3
Property Size :2656
-
Listing Agent: NST16638,NST45176
-
Property type : Single Family Residence
-
Zip code: 55345
-
Street: 13733 Spring Lake Road
-
Street: 13733 Spring Lake Road
Bathrooms: 3
Year: 2012
Listing Brokerage: Coldwell Banker Burnet
FEATURES
- Range
- Refrigerator
- Washer
- Dryer
- Microwave
- Exhaust Fan
- Dishwasher
- Cooktop
- Wall Oven
- Other
- Tankless Water Heater
- Stainless Steel Appliances
DETAILS
Captivating Streeter built one level mid-Century modern designed to maximize both its superb southern orientation and views of stunning marshland & nature. The central great room features vaulted ceilings, customized acoustical panels, clerestory windows and a southern window wall anchored by a handsome “picture window” that brilliantly frames its beautiful views. Open to the great room is the kitchen with solid surface and stainless steel counters, maple cabinetry, top-of-the-line appliances including a pizza oven, and breakfast alcove. The large adjoining walk-in pantry includes dishwasher, refrigerator and utility sink with stainless counters. French doors in the great room open to a spacious screened porch with access to the expansive concrete outdoor terrace and spa/plunge pool overlooking the wetlands. A bedroom wing offers 3 BRs & 2 baths, including the primary suite with private bath, walk through closet & laundry, while a cork floored den off the foyer features custom designed acoustical wall & ceiling panels. The main level also includes an exercise room, mudroom/2nd pantry, and oversized heated double garage with epoxied floors, air compressor, EV charger & boiler room, as well as access to the crawl space housing most of the home’s mechanicals. Additional amenities include full home in-floor heat, roof solar panels (and separate staircase to the roof), well for irrigation.
INTERIOR
Bedrooms: 3
Fin ft² / Living Area: 2656 ft²
Below Ground Living: N/A
Bathrooms: 3
Above Ground Living: 2656ft²
-
Basement Details: Crawl Space, Full, Storage Space, Unfinished,
Appliances Included:
-
- Range
- Refrigerator
- Washer
- Dryer
- Microwave
- Exhaust Fan
- Dishwasher
- Cooktop
- Wall Oven
- Other
- Tankless Water Heater
- Stainless Steel Appliances
EXTERIOR
Air Conditioning: Central Air
Garage Spaces: 2
Construction Materials: N/A
Foundation Size: 2699ft²
Unit Amenities:
-
- Patio
- Kitchen Window
- Porch
- Vaulted Ceiling(s)
- Washer/Dryer Hookup
- Security System
- Exercise Room
- Hot Tub
- Panoramic View
- Kitchen Center Island
- French Doors
- Tile Floors
- Main Floor Primary Bedroom
- Primary Bedroom Walk-In Closet
Heating System:
-
- Radiant Floor
- Boiler
ROOMS
| Main | Size | ft² |
|---|---|---|
| Great Room | 17x14 | 289 ft² |
| Dining Room | 15x7 | 225 ft² |
| Kitchen | 15x11 | 225 ft² |
| Pantry (Walk-In) | 13x8 | 169 ft² |
| Office | 13x13 | 169 ft² |
| Bedroom 1 | 17x11 | 289 ft² |
| Bedroom 2 | 13x11 | 169 ft² |
| Bedroom 3 | 15x12 | 225 ft² |
| Exercise Room | 15x12 | 225 ft² |
| Laundry | 8x5 | 64 ft² |
| Screened Porch | 14x13 | 196 ft² |
| Patio | 21x20 | 441 ft² |
LOT
Acres: N/A
Lot Size Dim.: 110x420x108x403
Longitude: 44.9294
Latitude: -93.4548
Zoning: Residential-Single Family
FINANCIAL & TAXES
Tax year: 2025
Tax annual amount: $12,599
MISCELLANEOUS
Fuel System: N/A
Sewer System: City Sewer/Connected
Water System: City Water/Connected,Well
ADDITIONAL INFORMATION
MLS#: NST7792304
Listing Brokerage: Coldwell Banker Burnet

ID: 4109638
Published: September 15, 2025
Last Update: September 15, 2025
Views: 10






