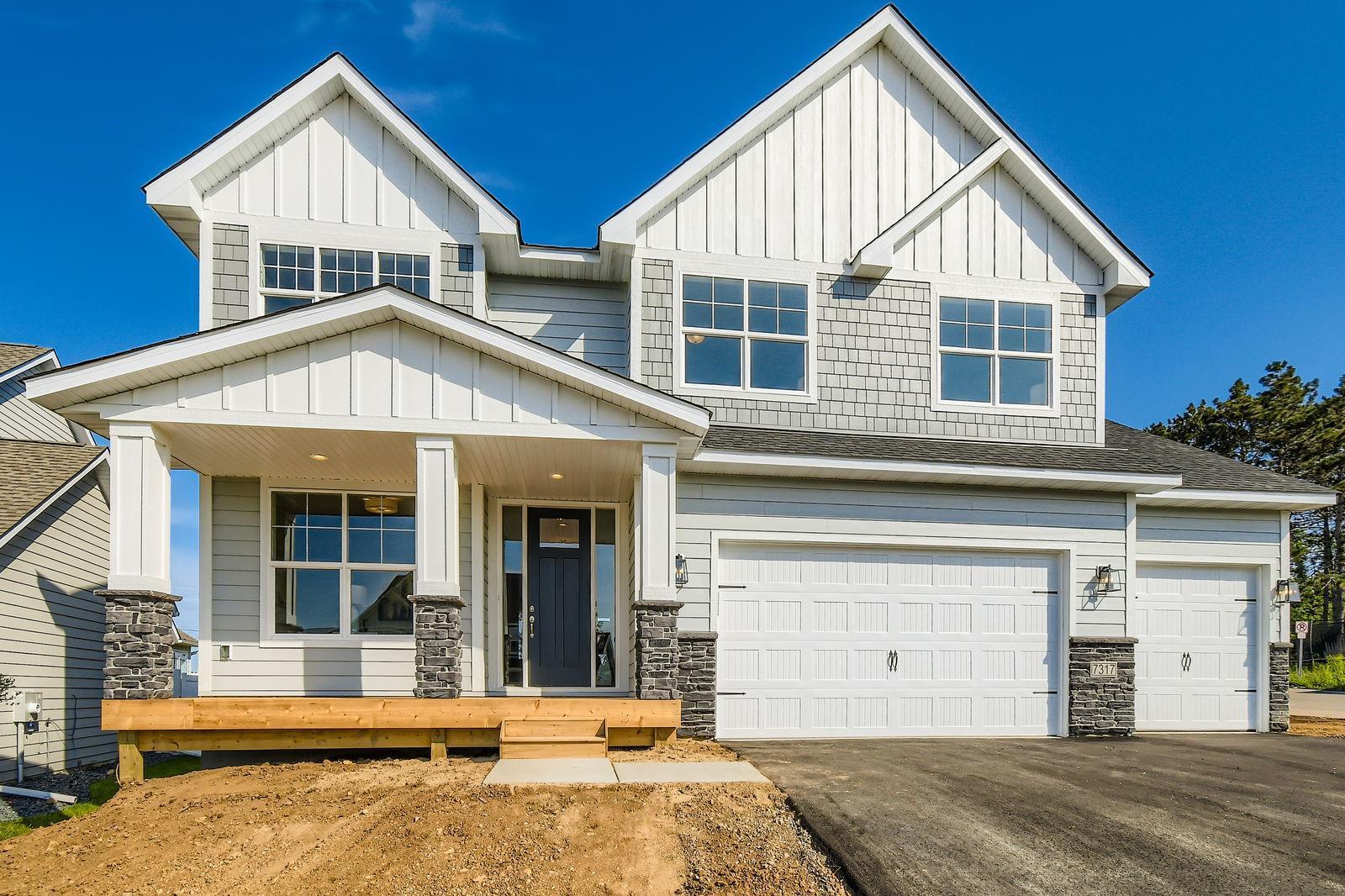13722 ARROWHEAD WAY
13722 Arrowhead Way , Rosemount, 55068, MN
-
Property type : Single Family Residence
-
Zip code: 55068
-
Street: 13722 Arrowhead Way
-
Street: 13722 Arrowhead Way
Bathrooms: 4
Year: 2025
Listing Brokerage: Keller Williams Realty Integrity-Edina
FEATURES
- Range
- Refrigerator
- Microwave
- Exhaust Fan
- Dishwasher
- Disposal
- Air-To-Air Exchanger
- Gas Water Heater
- ENERGY STAR Qualified Appliances
DETAILS
All information is deemed reliable, but not guaranteed. Agents please verify all data and measurements. Distinctive Design Build is proud to present this beautiful 2 story home in Bray Hill - Rosemount. Move in Ready October 15, 2025. Quality craftsmanship and inspiring design with high-end amenities and spaces for today's families that you can always expect from a Distinctive home. This modern floor plan has 3702sq ft finished, is dressed w/Quartz countertops and custom soft-close cabinets. On-site white enamel finishes on trim and baseboards, SS appliances, energy star rated windows, passive radon mitigation system. Open & spacious floor plan including a great room with kitchen and dining attached. Enjoy the spacious primary suite w/large walk-in closet and tiled shower to ceiling. 96% energy efficient furnace. Quality craftsmanship and inspiring design with high-end finishes. Beautiful neighborhood with walking/biking paths, a brand new elementary school, playground and soccer field nearby. Located near the new Lifetime Fitness in Rosemount. Other lots to choose from - we will design a custom plan just for you. Distinctive Design Build finishes surpass anyone else's in this price range - come judge for yourself!
INTERIOR
Bedrooms: 5
Fin ft² / Living Area: 3702 ft²
Below Ground Living: 864ft²
Bathrooms: 4
Above Ground Living: 2838ft²
-
Basement Details: Daylight/Lookout Windows, Finished, Walkout,
Appliances Included:
-
- Range
- Refrigerator
- Microwave
- Exhaust Fan
- Dishwasher
- Disposal
- Air-To-Air Exchanger
- Gas Water Heater
- ENERGY STAR Qualified Appliances
EXTERIOR
Air Conditioning: Central Air
Garage Spaces: 3
Construction Materials: N/A
Foundation Size: 1171ft²
Unit Amenities:
-
- Natural Woodwork
- Hardwood Floors
- Ceiling Fan(s)
- Walk-In Closet
- Vaulted Ceiling(s)
- Washer/Dryer Hookup
- Kitchen Center Island
- French Doors
- Ethernet Wired
- Primary Bedroom Walk-In Closet
Heating System:
-
- Forced Air
ROOMS
| Main | Size | ft² |
|---|---|---|
| Great Room | 18x14 | 324 ft² |
| Kitchen | 12x11 | 144 ft² |
| Dining Room | 14x11 | 196 ft² |
| Pantry (Walk-In) | 7x6 | 49 ft² |
| Office | 10x10 | 100 ft² |
| Basement | Size | ft² |
|---|---|---|
| Family Room | 28x17 | 784 ft² |
| Bedroom 5 | 13x11 | 169 ft² |
| Upper | Size | ft² |
|---|---|---|
| Bedroom 1 | 18x15 | 324 ft² |
| Bedroom 2 | 14x12 | 196 ft² |
| Bedroom 3 | 12x12 | 144 ft² |
| Bedroom 4 | 12x12 | 144 ft² |
| Loft | 16x11 | 256 ft² |
| Loft | 16x11 | 256 ft² |
LOT
Acres: N/A
Lot Size Dim.: 59x130x59x138
Longitude: 44.7521
Latitude: -93.0845
Zoning: Residential-Single Family
FINANCIAL & TAXES
Tax year: 2025
Tax annual amount: $56
MISCELLANEOUS
Fuel System: N/A
Sewer System: City Sewer/Connected
Water System: City Water/Connected
ADDITIONAL INFORMATION
MLS#: NST7772737
Listing Brokerage: Keller Williams Realty Integrity-Edina

ID: 3887474
Published: July 14, 2025
Last Update: July 14, 2025
Views: 3






