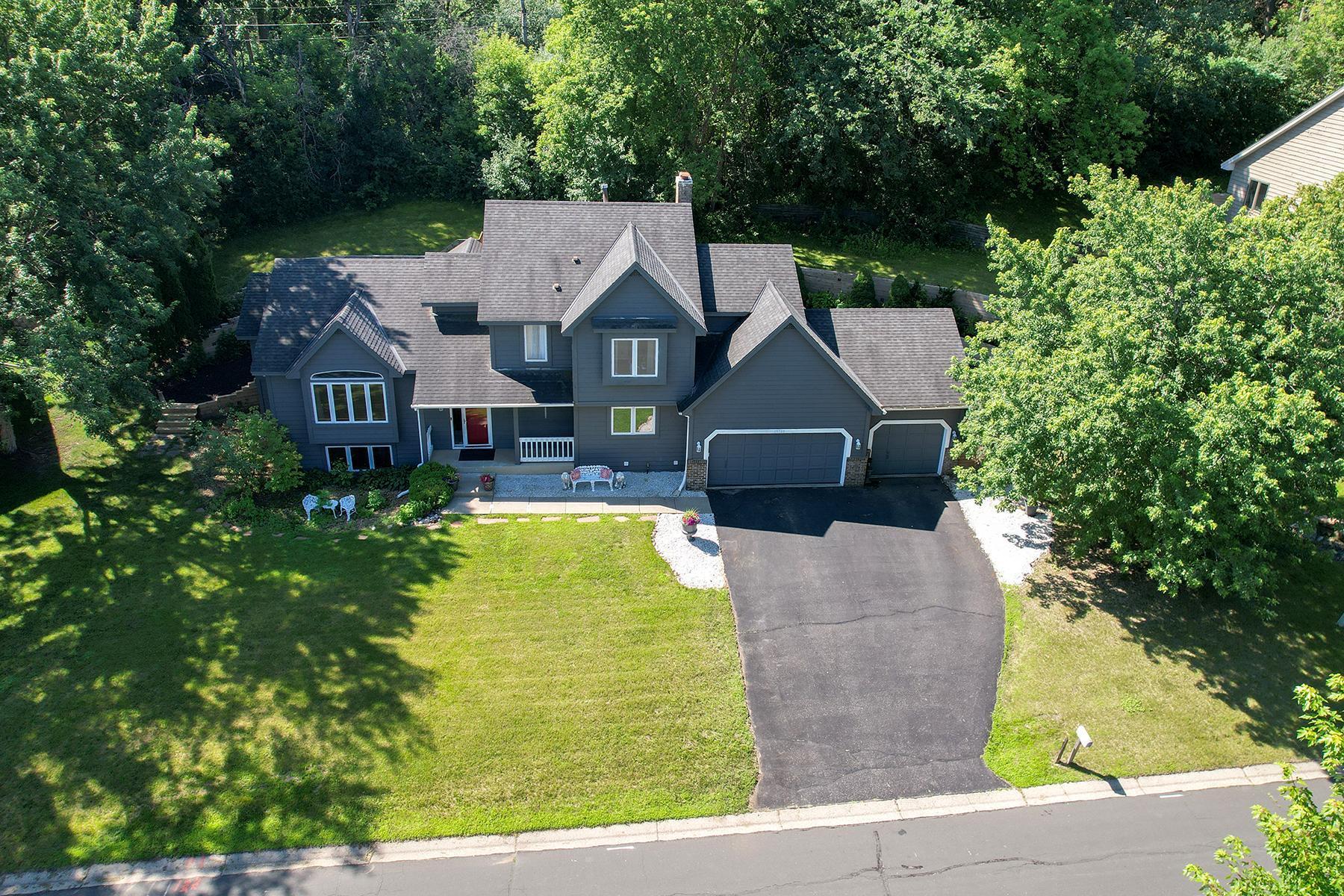13720 GEORGIA DRIVE
13720 Georgia Drive, Saint Paul (Apple Valley), 55124, MN
-
Price: $515,000
-
Status type: For Sale
-
Neighborhood: Eagle Ridge Estates
Bedrooms: 5
Property Size :3570
-
Listing Agent: NST26146,NST107553
-
Property type : Single Family Residence
-
Zip code: 55124
-
Street: 13720 Georgia Drive
-
Street: 13720 Georgia Drive
Bathrooms: 4
Year: 1990
Listing Brokerage: Exp Realty, LLC.
FEATURES
- Range
- Refrigerator
- Microwave
- Dishwasher
- Water Softener Owned
DETAILS
Welcome to your dream home nestled on a quiet cul-de-sac, where style, comfort, and space come together in perfect harmony. Spacious multi-level home located in highly sought after Eagle Ridge Estates! Ideal for families, this home features a main-level family room with fireplace just steps below the kitchen, formal dining, and formal living room. Off the kitchen, enjoy a vaulted sunroom with backyard views. A convenient mudroom, laundry room, and half bath sit just off the 3-car garage. Upstairs you'll find a spacious primary suite with private bath and walk-in closet, plus two additional bedrooms and a full bath. The lower level offers an additional bedroom, large rec room, bar area, and bonus flex space, currently used as a bedroom but would make an excellent home office Great storage throughout and an unbeatable location near parks, schools, and the MN Zoo!
INTERIOR
Bedrooms: 5
Fin ft² / Living Area: 3570 ft²
Below Ground Living: 1008ft²
Bathrooms: 4
Above Ground Living: 2562ft²
-
Basement Details: Egress Window(s), Finished, Full,
Appliances Included:
-
- Range
- Refrigerator
- Microwave
- Dishwasher
- Water Softener Owned
EXTERIOR
Air Conditioning: Central Air
Garage Spaces: 3
Construction Materials: N/A
Foundation Size: 1506ft²
Unit Amenities:
-
- Kitchen Window
- Deck
- Hardwood Floors
- Sun Room
- Ceiling Fan(s)
- Walk-In Closet
- Vaulted Ceiling(s)
- Security System
- Skylight
- Kitchen Center Island
- Tile Floors
Heating System:
-
- Forced Air
ROOMS
| Main | Size | ft² |
|---|---|---|
| Living Room | 20x12 | 400 ft² |
| Informal Dining Room | 10x14 | 100 ft² |
| Kitchen | 21x14 | 441 ft² |
| Dining Room | 11x14 | 121 ft² |
| Family Room | 16x21 | 256 ft² |
| Sun Room | 13x12 | 169 ft² |
| Upper | Size | ft² |
|---|---|---|
| Bedroom 1 | 17x13 | 289 ft² |
| Bedroom 2 | 15x12 | 225 ft² |
| Bedroom 3 | 11x12 | 121 ft² |
| Lower | Size | ft² |
|---|---|---|
| Bedroom 4 | 10x12 | 100 ft² |
| Bedroom 5 | 16x11 | 256 ft² |
| Bar/Wet Bar Room | 21x15 | 441 ft² |
| Flex Room | 20x12 | 400 ft² |
LOT
Acres: N/A
Lot Size Dim.: 140x139x141x118
Longitude: 44.7502
Latitude: -93.2158
Zoning: Residential-Single Family
FINANCIAL & TAXES
Tax year: 2024
Tax annual amount: $5,844
MISCELLANEOUS
Fuel System: N/A
Sewer System: City Sewer/Connected
Water System: City Water/Connected
ADITIONAL INFORMATION
MLS#: NST7714631
Listing Brokerage: Exp Realty, LLC.

ID: 3871922
Published: July 10, 2025
Last Update: July 10, 2025
Views: 2






