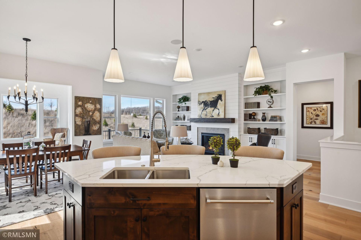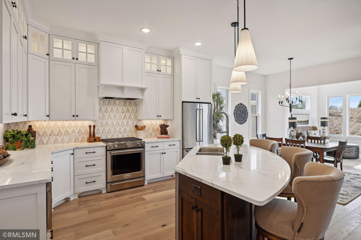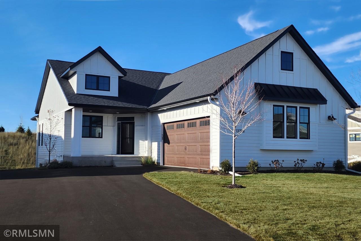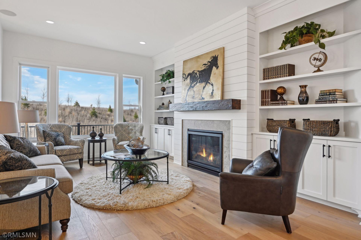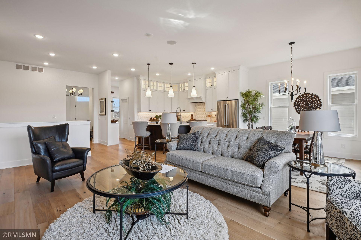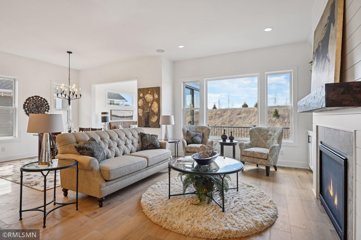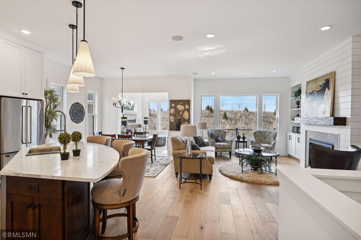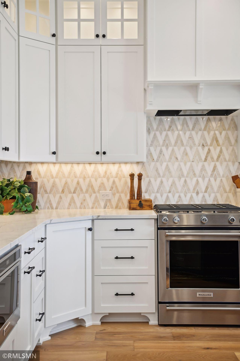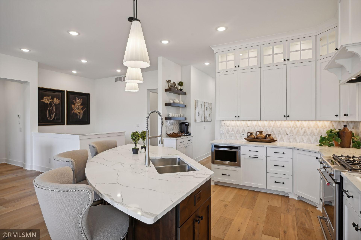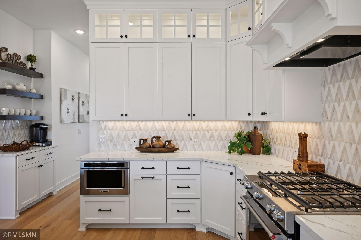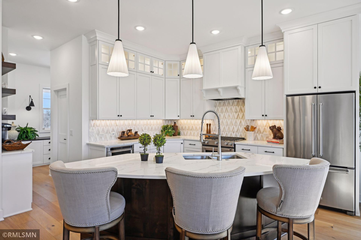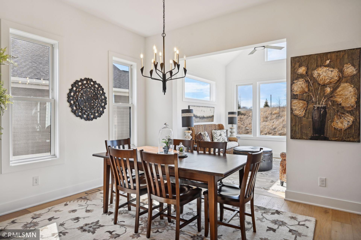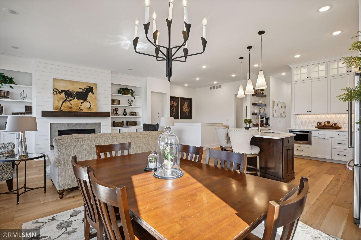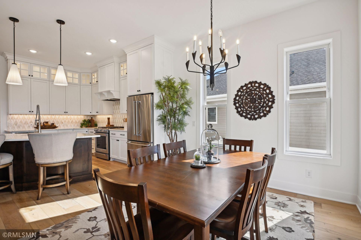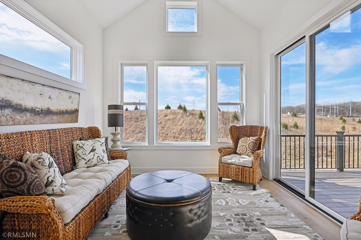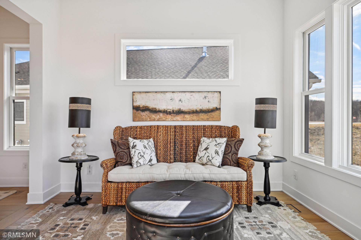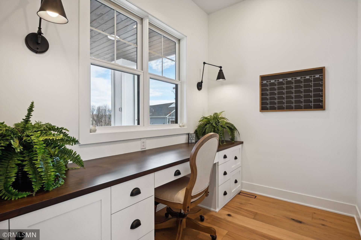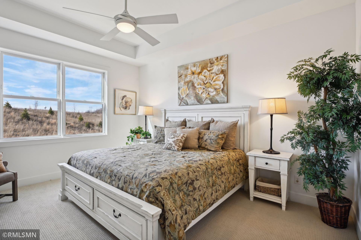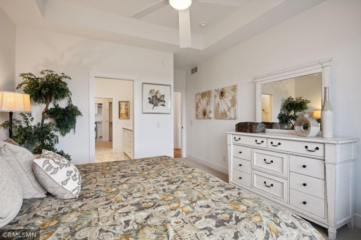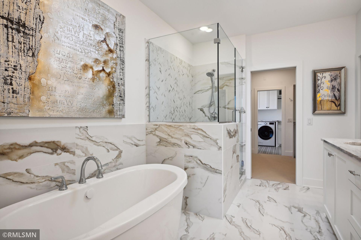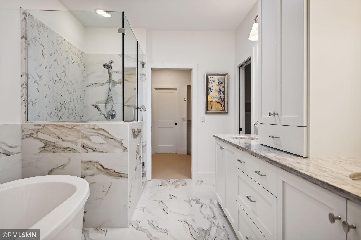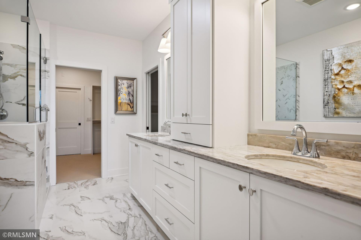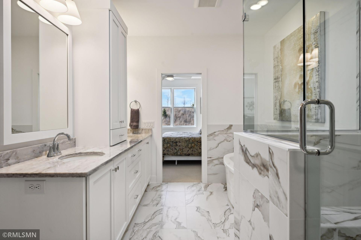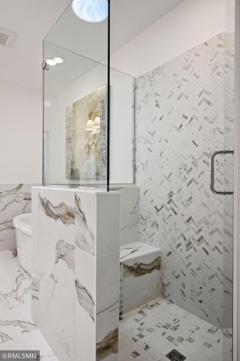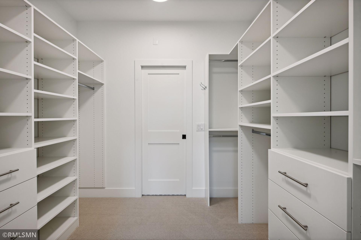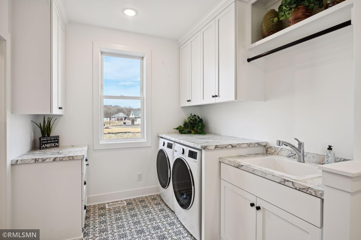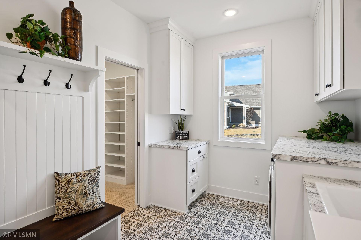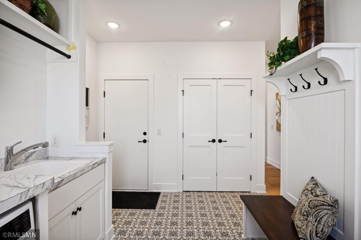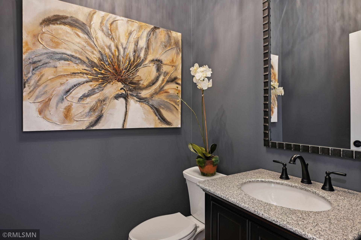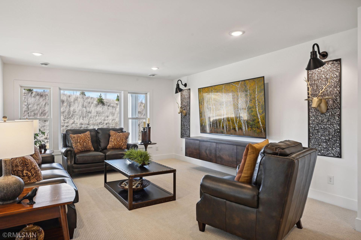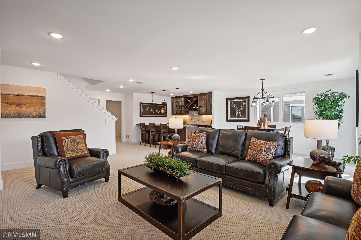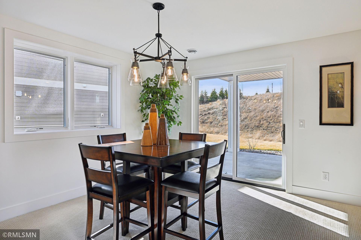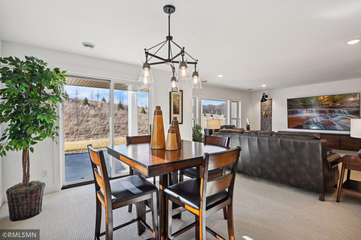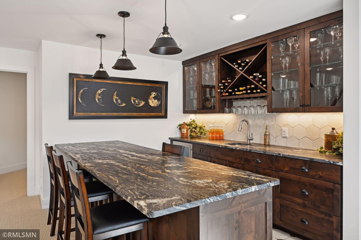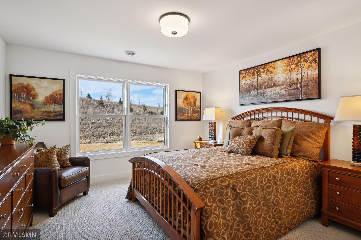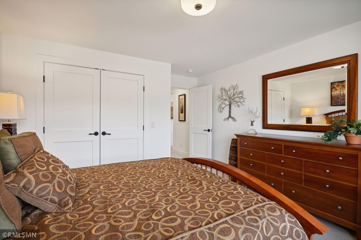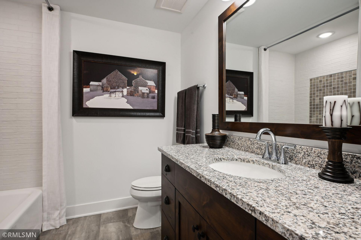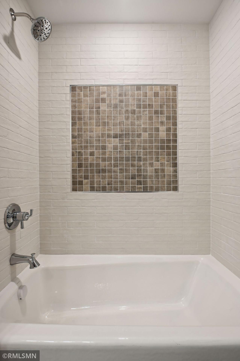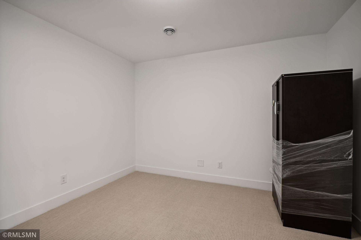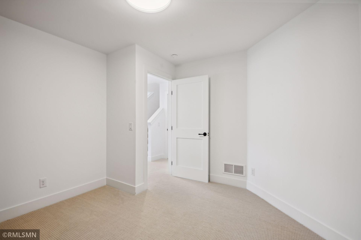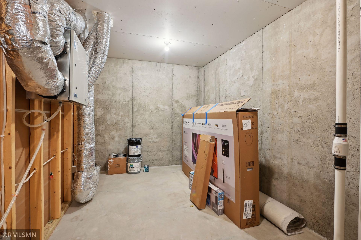13708 PARK HAVEN TRAIL
13708 Park Haven Trail, Prior Lake, 55372, MN
-
Price: $1,034,800
-
Status type: For Sale
-
City: Prior Lake
-
Neighborhood: Pike Lake Landing
Bedrooms: 3
Property Size :3105
-
Listing Agent: NST14564,NST51399
-
Property type : Townhouse Detached
-
Zip code: 55372
-
Street: 13708 Park Haven Trail
-
Street: 13708 Park Haven Trail
Bathrooms: 3
Year: 2024
Listing Brokerage: Ron Clark Construction
DETAILS
NEW villas built by Ron Clark Construction. Main level living at its finest. Open spacious design with kitchen/ dining/ great room. Plus you will find the primary suite, laundry, powder bath, office nook on the main level. In the lower level, you will find family room, game area, wet bar, 2 bedrooms, flex room & bath. Oversized 2-car garage.
INTERIOR
Bedrooms: 3
Fin ft² / Living Area: 3105 ft²
Below Ground Living: 1271ft²
Bathrooms: 3
Above Ground Living: 1834ft²
-
Basement Details: Finished, Full, Walkout,
Appliances Included:
-
EXTERIOR
Air Conditioning: Central Air
Garage Spaces: 2
Construction Materials: N/A
Foundation Size: 1834ft²
Unit Amenities:
-
Heating System:
-
- Forced Air
ROOMS
| Main | Size | ft² |
|---|---|---|
| Kitchen | 8.5 x 12.7 | 105.91 ft² |
| Living Room | 13.7x17.2 | 233.18 ft² |
| Dining Room | 12.5x12 | 155.21 ft² |
| Sun Room | 10.11x11.5 | 124.63 ft² |
| Bedroom 1 | 12.5x14.8 | 182.11 ft² |
| Laundry | 12.11x9 | 156.42 ft² |
| Lower | Size | ft² |
|---|---|---|
| Family Room | 13.5x16.5 | 220.26 ft² |
| Game Room | 12.2x15 | 148.43 ft² |
| Bar/Wet Bar Room | 9x9 | 81 ft² |
| Bedroom 2 | 12x12.7 | 151 ft² |
| Bedroom 3 | 11.11x11.7 | 138.03 ft² |
| Flex Room | 11.3x12.7 | 141.56 ft² |
LOT
Acres: N/A
Lot Size Dim.: common
Longitude: 44.7515
Latitude: -93.4372
Zoning: Residential-Single Family
FINANCIAL & TAXES
Tax year: 2025
Tax annual amount: N/A
MISCELLANEOUS
Fuel System: N/A
Sewer System: City Sewer/Connected
Water System: City Water/Connected
ADDITIONAL INFORMATION
MLS#: NST7740597
Listing Brokerage: Ron Clark Construction

ID: 3685692
Published: May 08, 2025
Last Update: May 08, 2025
Views: 21


