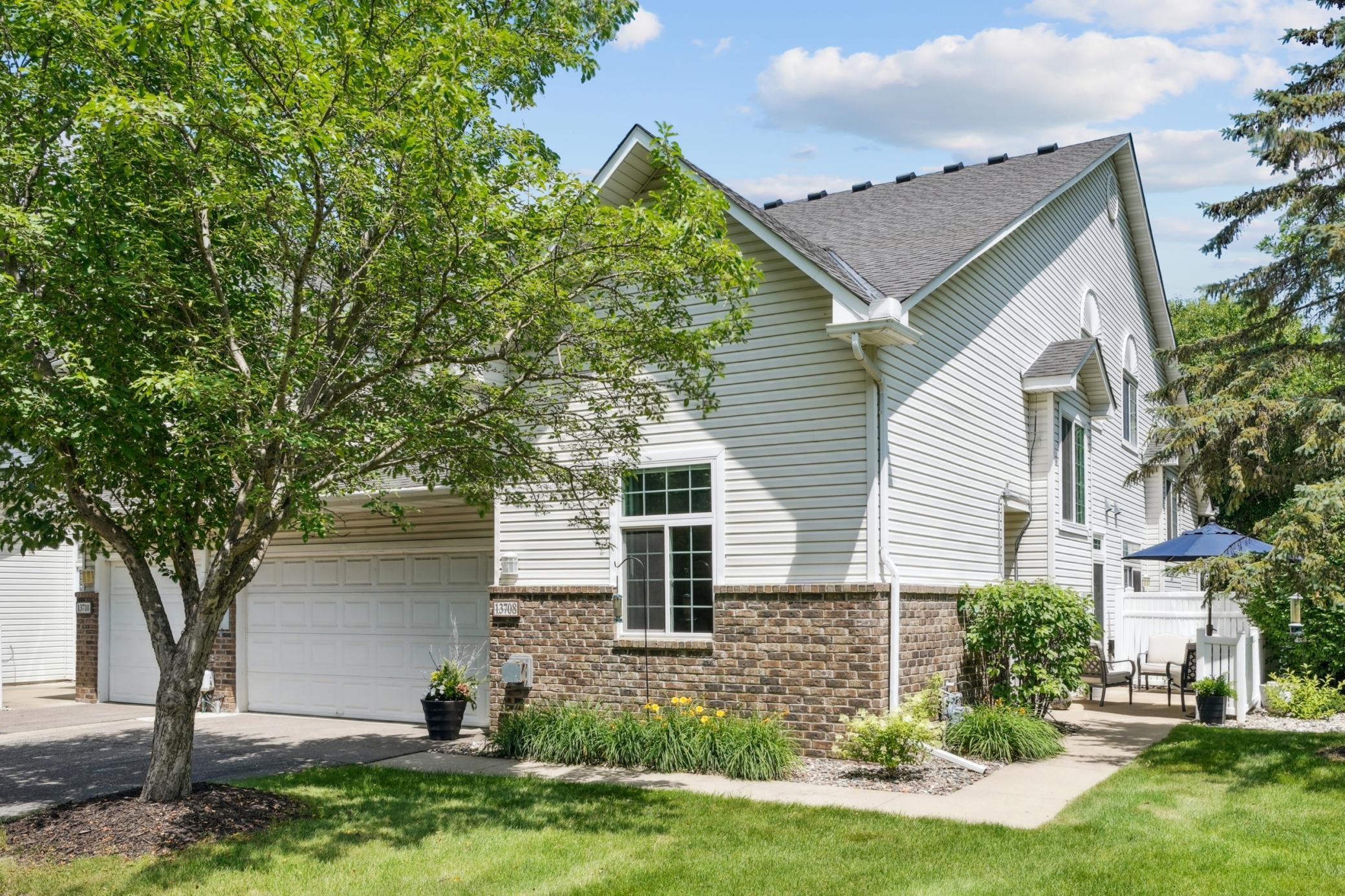13708 ANDERSON LAKES PARKWAY
13708 Anderson Lakes Parkway, Eden Prairie, 55344, MN
-
Price: $320,000
-
Status type: For Sale
-
City: Eden Prairie
-
Neighborhood: Condo 0679 Pinebrook Carriage Home
Bedrooms: 2
Property Size :1423
-
Listing Agent: NST19603,NST57736
-
Property type : Townhouse Side x Side
-
Zip code: 55344
-
Street: 13708 Anderson Lakes Parkway
-
Street: 13708 Anderson Lakes Parkway
Bathrooms: 2
Year: 1993
Listing Brokerage: RE/MAX Advantage Plus
FEATURES
- Range
- Refrigerator
- Washer
- Dryer
- Microwave
- Dishwasher
- Stainless Steel Appliances
DETAILS
Updated End-Unit Townhome in Prime Eden Prairie Location! This beautifully maintained 2-bedroom, 2-bath end-unit townhome offers privacy, style, and unbeatable convenience. Located in the Eden Prairie School District, and just off Anderson Lakes Parkway, you’ll enjoy quick access to shopping, dining, parks, and major highways—while also benefiting from a peaceful setting next to a spacious green space and private patio on a dead-end private road.Inside, the home shines with stainless steel appliances, Quartz countertops, a stylish tile backsplash, beautiful lighting and a Bosch dishwasher in the updated kitchen. The open main level features a gas fireplace, perfect for cozy evenings. A convenient mudroom with a bench and hooks shares space with the laundry area (stacked washer and dryer included) just off the attached garage. Upstairs, you’ll find two spacious bedrooms, including a walkthrough owner's suite with a full bathroom along with a walk-in closet and private access to a full bathroom in an addition to an upper level loft area perfect for an additional living space or office. Extensive updates include: windows, lighting, A/C, furnace, hot water heater, toilets, exterior doors and slider door, insulation, and more—making this home truly move-in ready and energy-efficient. Don’t miss your chance to own this stylish, updated home in an ideal location!
INTERIOR
Bedrooms: 2
Fin ft² / Living Area: 1423 ft²
Below Ground Living: N/A
Bathrooms: 2
Above Ground Living: 1423ft²
-
Basement Details: None,
Appliances Included:
-
- Range
- Refrigerator
- Washer
- Dryer
- Microwave
- Dishwasher
- Stainless Steel Appliances
EXTERIOR
Air Conditioning: Central Air
Garage Spaces: 2
Construction Materials: N/A
Foundation Size: 719ft²
Unit Amenities:
-
- Patio
- Hardwood Floors
- Walk-In Closet
- Vaulted Ceiling(s)
- Paneled Doors
- Kitchen Center Island
- Primary Bedroom Walk-In Closet
Heating System:
-
- Forced Air
ROOMS
| Main | Size | ft² |
|---|---|---|
| Living Room | 16x13 | 256 ft² |
| Dining Room | 11x10 | 121 ft² |
| Kitchen | 12x11 | 144 ft² |
| Patio | 8x16 | 64 ft² |
| Laundry | 11x10 | 121 ft² |
| Upper | Size | ft² |
|---|---|---|
| Bedroom 1 | 15x13 | 225 ft² |
| Bedroom 2 | 13x10 | 169 ft² |
| Loft | 11x10 | 121 ft² |
LOT
Acres: N/A
Lot Size Dim.: irregular
Longitude: 44.8492
Latitude: -93.4504
Zoning: Residential-Single Family
FINANCIAL & TAXES
Tax year: 2025
Tax annual amount: $3,325
MISCELLANEOUS
Fuel System: N/A
Sewer System: City Sewer/Connected
Water System: City Water/Connected
ADITIONAL INFORMATION
MLS#: NST7766552
Listing Brokerage: RE/MAX Advantage Plus

ID: 3871832
Published: July 10, 2025
Last Update: July 10, 2025
Views: 4






