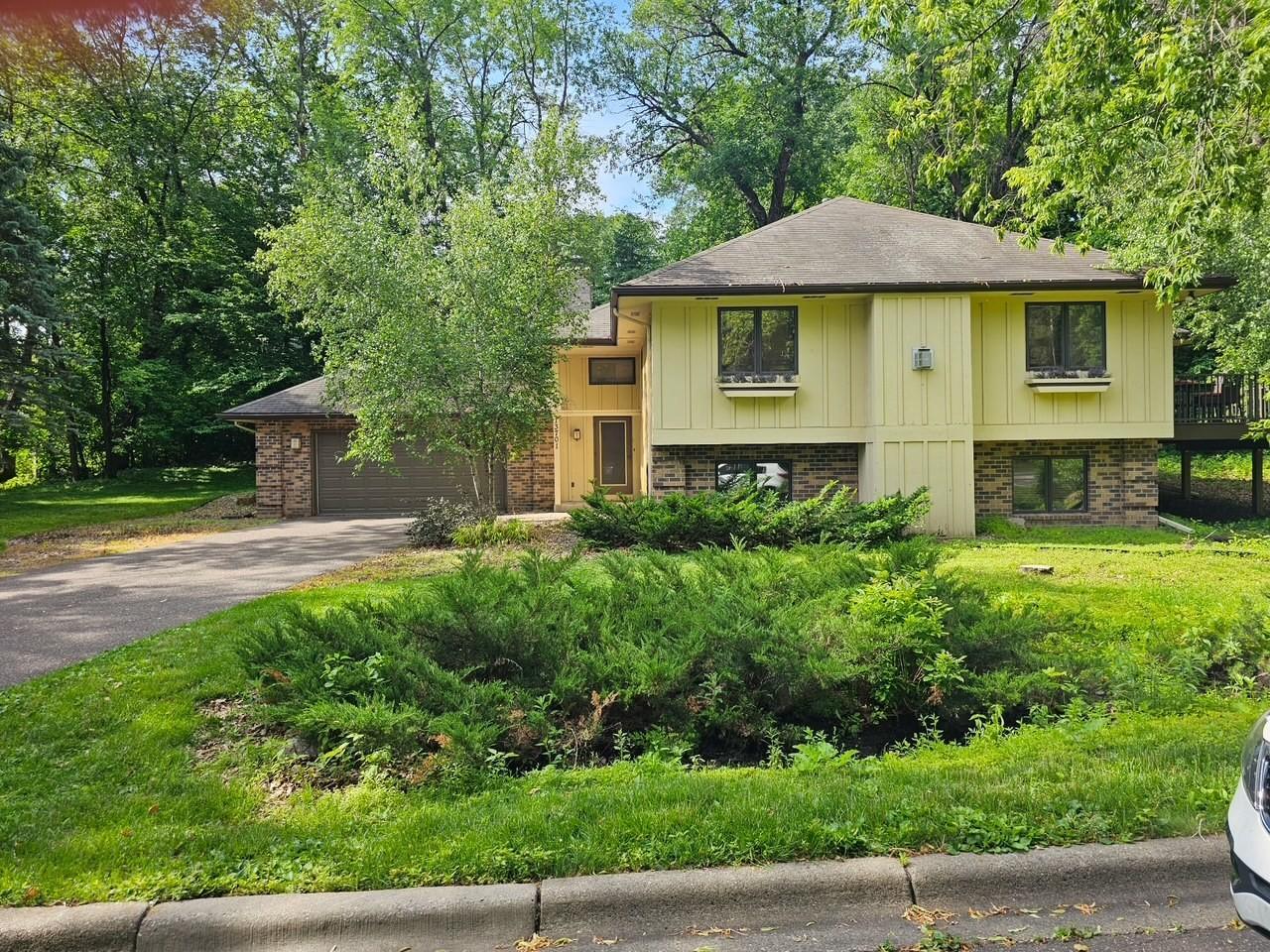13701 WOOD LANE
13701 Wood Lane, Hopkins (Minnetonka), 55305, MN
-
Price: $3,745
-
Status type: For Lease
-
City: Hopkins (Minnetonka)
-
Neighborhood: N/A
Bedrooms: 4
Property Size :3450
-
Listing Agent: NST1000550,NST519382
-
Property type : Single Family Residence
-
Zip code: 55305
-
Street: 13701 Wood Lane
-
Street: 13701 Wood Lane
Bathrooms: 3
Year: 1984
Listing Brokerage: XPACE LLC
FEATURES
- Refrigerator
- Washer
- Dryer
- Microwave
- Exhaust Fan
- Dishwasher
- Water Softener Owned
- Disposal
- Wall Oven
- Humidifier
- Gas Water Heater
DETAILS
Advertised Rent is based on a 12-month lease and includes all discounts. All application criteria are available by inquiry. We are an equal housing opportunity management company. SECURITY DEPOSIT:1X Rent (subject to credit and income profile), This home is Security Deposit Free for those who qualify. Increased 30% per pet. PARKING: 2 Car Garage PETS: Max 2 Pets PET RESTRICTIONS: No Aggressive or Dangerous Dog Breeds UTILITIES INCLUDED: None ONE TIME SERVICES Paid at Lease Signing: Prepaid Cleaning $0.25/s.f. ($300 min), Furnace/Salt Service if applicable $75-$150) MONTHLY SERVICES NOT INCLUDED IN RENT: (Resident Benefits 1.2% of rent for Resident Amenities, Building Service $13/mo, Pet Services $25-35/mo) *All information is deemed reliable but not guaranteed and is subject to change. *
INTERIOR
Bedrooms: 4
Fin ft² / Living Area: 3450 ft²
Below Ground Living: 1650ft²
Bathrooms: 3
Above Ground Living: 1800ft²
-
Basement Details: Block, Daylight/Lookout Windows, Drain Tiled, Egress Window(s), Finished, Sump Pump,
Appliances Included:
-
- Refrigerator
- Washer
- Dryer
- Microwave
- Exhaust Fan
- Dishwasher
- Water Softener Owned
- Disposal
- Wall Oven
- Humidifier
- Gas Water Heater
EXTERIOR
Air Conditioning: Central Air
Garage Spaces: 2
Construction Materials: N/A
Foundation Size: 1800ft²
Unit Amenities:
-
- Deck
- Porch
- Natural Woodwork
- Hardwood Floors
- Walk-In Closet
- Wet Bar
- Tile Floors
Heating System:
-
- Forced Air
ROOMS
| Main | Size | ft² |
|---|---|---|
| Living Room | 19x15 | 361 ft² |
| Dining Room | 15x12 | 225 ft² |
| Kitchen | 16x12 | 256 ft² |
| Bedroom 1 | 26x14 | 676 ft² |
| Bedroom 2 | 10x10 | 100 ft² |
| Informal Dining Room | 14x14 | 196 ft² |
| Three Season Porch | 11x11 | 121 ft² |
| Deck | 16x12 | 256 ft² |
| Lower | Size | ft² |
|---|---|---|
| Family Room | 26x14 | 676 ft² |
| Bedroom 3 | 14x13 | 196 ft² |
| Bedroom 4 | 14x12 | 196 ft² |
| Hobby Room | 11x8 | 121 ft² |
LOT
Acres: N/A
Lot Size Dim.: 186x130x185x110
Longitude: 44.9646
Latitude: -93.4519
Zoning: Residential-Single Family
FINANCIAL & TAXES
Tax year: N/A
Tax annual amount: N/A
MISCELLANEOUS
Fuel System: N/A
Sewer System: City Sewer/Connected
Water System: City Water/Connected
ADITIONAL INFORMATION
MLS#: NST7760573
Listing Brokerage: XPACE LLC

ID: 3795705
Published: June 17, 2025
Last Update: June 17, 2025
Views: 4






