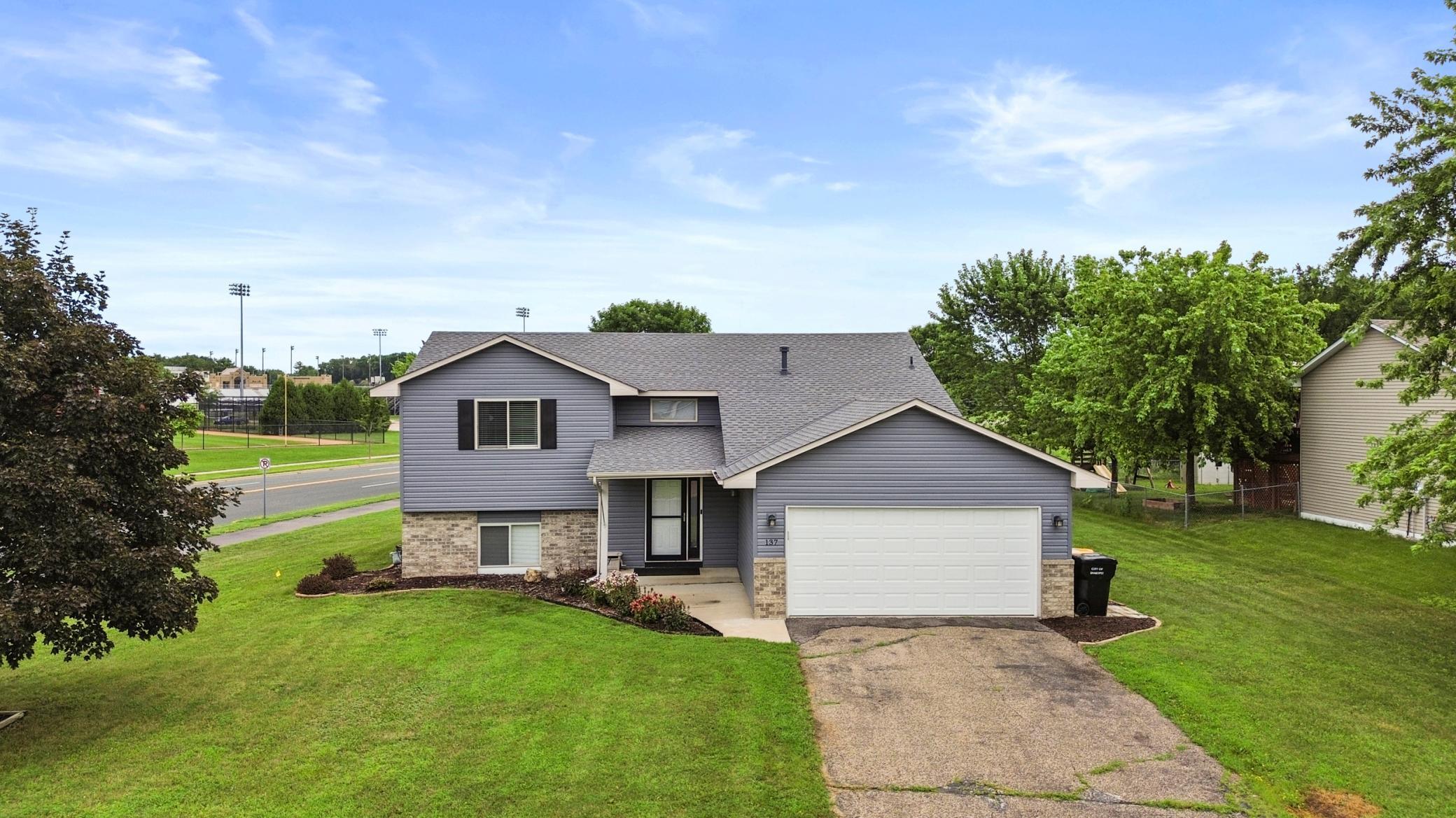137 HICKORY LANE
137 Hickory Lane, Shakopee, 55379, MN
-
Price: $394,900
-
Status type: For Sale
-
City: Shakopee
-
Neighborhood: Meadows West 3rd Add
Bedrooms: 4
Property Size :1962
-
Listing Agent: NST19473,NST225240
-
Property type : Single Family Residence
-
Zip code: 55379
-
Street: 137 Hickory Lane
-
Street: 137 Hickory Lane
Bathrooms: 2
Year: 1996
Listing Brokerage: RE/MAX Advantage Plus
FEATURES
- Range
- Refrigerator
- Washer
- Dryer
- Microwave
- Dishwasher
- Disposal
- Humidifier
- Gas Water Heater
- Stainless Steel Appliances
DETAILS
Tastefully updated and well-maintained, this 4-bedroom, 2-bathroom split-level charmer is situated on a spacious 0.39-acre corner lot in desirable Shakopee neighborhood, and is ready for you to call home! Backing to green space and just steps from parks and athletic fields, this space offers comfort, updates, and a prime location. Inside, you'll find vaulted ceilings, engineered hardwood floors, and an open-concept layout filled with natural light. The kitchen features granite countertops, Samsung stainless steel appliances, a walk-in pantry, and access to the elevated composite deck — perfect for morning coffee or summer entertaining. The upper level includes two bedrooms and a full bath, while the finished lower level adds two more bedrooms, a 3/4 bath, and a spacious family room with a gas fireplace. A large laundry area and generous storage complete the interior. Additional highlights include an attached two-car garage, updated roof, siding, garage door, newer furnace and A/C, included washer and dryer, and a rented water softener. The in-ground sprinkler system is installed and ready to be reconnected. The backyard offers ample space for outdoor enjoyment. Set in a quiet, established neighborhood with easy access to parks, schools, shopping, and major roads, this move-in-ready home has everything you need to settle in and enjoy.
INTERIOR
Bedrooms: 4
Fin ft² / Living Area: 1962 ft²
Below Ground Living: 850ft²
Bathrooms: 2
Above Ground Living: 1112ft²
-
Basement Details: Full, Partially Finished,
Appliances Included:
-
- Range
- Refrigerator
- Washer
- Dryer
- Microwave
- Dishwasher
- Disposal
- Humidifier
- Gas Water Heater
- Stainless Steel Appliances
EXTERIOR
Air Conditioning: Central Air
Garage Spaces: 2
Construction Materials: N/A
Foundation Size: 1048ft²
Unit Amenities:
-
- Kitchen Window
- Deck
- Hardwood Floors
- Ceiling Fan(s)
- Walk-In Closet
- Vaulted Ceiling(s)
- Washer/Dryer Hookup
- In-Ground Sprinkler
- Kitchen Center Island
- Tile Floors
- Primary Bedroom Walk-In Closet
Heating System:
-
- Forced Air
ROOMS
| Main | Size | ft² |
|---|---|---|
| Deck | 16x16 | 256 ft² |
| Dining Room | 10x11 | 100 ft² |
| Bedroom 1 | 11x15 | 121 ft² |
| Foyer | 6x7 | 36 ft² |
| Kitchen | 10x12 | 100 ft² |
| Living Room | 12x17 | 144 ft² |
| Bedroom 2 | 10x11 | 100 ft² |
| Lower | Size | ft² |
|---|---|---|
| Family Room | 10x23 | 100 ft² |
| Bedroom 4 | 10x11 | 100 ft² |
| Bedroom 3 | 10x12 | 100 ft² |
LOT
Acres: N/A
Lot Size Dim.: Irregular
Longitude: 44.7829
Latitude: -93.5236
Zoning: Residential-Single Family
FINANCIAL & TAXES
Tax year: 2025
Tax annual amount: $3,618
MISCELLANEOUS
Fuel System: N/A
Sewer System: City Sewer/Connected
Water System: City Water/Connected
ADDITIONAL INFORMATION
MLS#: NST7777530
Listing Brokerage: RE/MAX Advantage Plus

ID: 4025302
Published: August 21, 2025
Last Update: August 21, 2025
Views: 1






